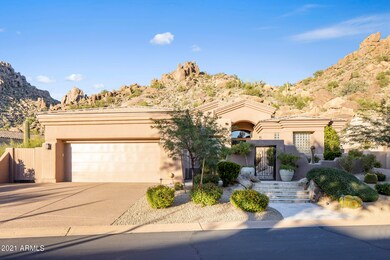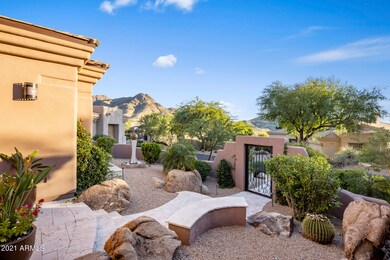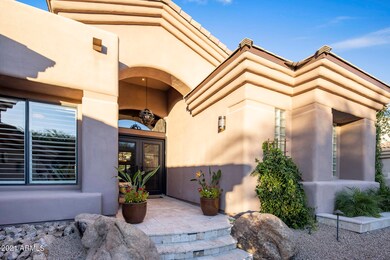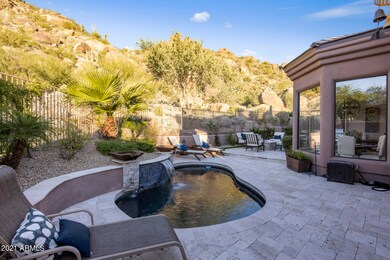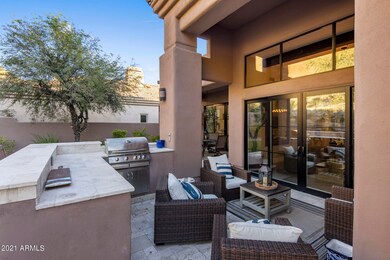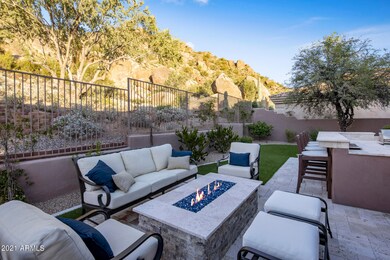
11132 E Juan Tabo Rd Scottsdale, AZ 85255
Troon Village NeighborhoodHighlights
- Play Pool
- Gated Community
- Mountain View
- Sonoran Trails Middle School Rated A-
- Two Primary Bathrooms
- Vaulted Ceiling
About This Home
As of August 2022Troon-Quail Ridge, fully updated retreat nestled at the base of Troon Mtn. & Rock croppings offers tranquil, resort style living with community heated pool and spa amenities, as well as a private spool at the residence. Upon arrival, the home welcomes you in the private courtyard with natural stone pavers custom Iron for doors that invite you into this modern organic design of this contemporary desert updated home. The home offers a large master retreat that exits out to the outdoor living space to enjoy the warm Arizona desert sun and cool desert evenings. The two guest suites share a jack and Jill bath that are separate from the living space and master bedroom. An exercise room or office offers views to the South and updated powder room in access to Great room open concept. Some of the luxury finishes of the home include a thermostat control Glass floor to ceiling wine wall, wood and stone flooring throughout, Pelle windows and doors that invite the natural light to flow through this stunning resort style home. The updated Kitchen is located in the heart of the home and is open to the living spaces and views of the outdoors and Troon Mountain abound, custom cabinets, granite countertops, stainless steel wolf appliances. The high ceilings with beams in the great room invite you to relax and watch a movie or sporting event or enjoy the club chair lounge seating area. The resort style outdoor spaces with custom fire pit, bar with built-in grill, spool, artificial grass that offers you to live into the rock cropping of Troon Mountain and breathtaking views of Pinnacle Peak. Great location near the Pinnacle Peak hiking trail, nearby Troon Golf Course and 5 star restaurants and local shopping nearby.
Home Details
Home Type
- Single Family
Est. Annual Taxes
- $4,633
Year Built
- Built in 1998
Lot Details
- 0.32 Acre Lot
- Cul-De-Sac
- Private Streets
- Desert faces the front and back of the property
- Wrought Iron Fence
- Block Wall Fence
- Artificial Turf
- Corner Lot
- Sprinklers on Timer
- Private Yard
HOA Fees
Parking
- 2 Car Garage
- Oversized Parking
- Garage Door Opener
Home Design
- Wood Frame Construction
- Tile Roof
- Block Exterior
- Stucco
Interior Spaces
- 3,553 Sq Ft Home
- 1-Story Property
- Vaulted Ceiling
- Ceiling Fan
- Gas Fireplace
- Double Pane Windows
- ENERGY STAR Qualified Windows
- Living Room with Fireplace
- Mountain Views
Kitchen
- Eat-In Kitchen
- Breakfast Bar
- Gas Cooktop
- Built-In Microwave
- Kitchen Island
- Granite Countertops
Flooring
- Wood
- Stone
- Tile
Bedrooms and Bathrooms
- 3 Bedrooms
- Two Primary Bathrooms
- Primary Bathroom is a Full Bathroom
- 2.5 Bathrooms
- Dual Vanity Sinks in Primary Bathroom
- Hydromassage or Jetted Bathtub
- Bathtub With Separate Shower Stall
Pool
- Play Pool
- Pool Pump
Outdoor Features
- Covered patio or porch
- Outdoor Fireplace
Schools
- Desert Sun Academy Elementary School
- Sonoran Sky Elementary School - Scottsdale Middle School
- Cactus Shadows High School
Utilities
- Central Air
- Heating System Uses Natural Gas
- High Speed Internet
- Cable TV Available
Listing and Financial Details
- Tax Lot 181
- Assessor Parcel Number 217-55-431
Community Details
Overview
- Association fees include ground maintenance, street maintenance
- Cornerstone Prop Association, Phone Number (480) 948-5860
- Troon Village Association, Phone Number (480) 433-0331
- Association Phone (480) 433-0331
- Built by Custom Remodel
- Troon Village Subdivision
Recreation
- Heated Community Pool
- Community Spa
Security
- Gated Community
Ownership History
Purchase Details
Home Financials for this Owner
Home Financials are based on the most recent Mortgage that was taken out on this home.Purchase Details
Home Financials for this Owner
Home Financials are based on the most recent Mortgage that was taken out on this home.Purchase Details
Home Financials for this Owner
Home Financials are based on the most recent Mortgage that was taken out on this home.Purchase Details
Purchase Details
Purchase Details
Home Financials for this Owner
Home Financials are based on the most recent Mortgage that was taken out on this home.Purchase Details
Home Financials for this Owner
Home Financials are based on the most recent Mortgage that was taken out on this home.Purchase Details
Home Financials for this Owner
Home Financials are based on the most recent Mortgage that was taken out on this home.Purchase Details
Home Financials for this Owner
Home Financials are based on the most recent Mortgage that was taken out on this home.Purchase Details
Home Financials for this Owner
Home Financials are based on the most recent Mortgage that was taken out on this home.Purchase Details
Home Financials for this Owner
Home Financials are based on the most recent Mortgage that was taken out on this home.Purchase Details
Home Financials for this Owner
Home Financials are based on the most recent Mortgage that was taken out on this home.Similar Homes in Scottsdale, AZ
Home Values in the Area
Average Home Value in this Area
Purchase History
| Date | Type | Sale Price | Title Company |
|---|---|---|---|
| Warranty Deed | $1,770,000 | First American Title | |
| Warranty Deed | $1,800,000 | First American Title Ins Co | |
| Interfamily Deed Transfer | -- | Dhi Title Agency | |
| Interfamily Deed Transfer | -- | Accommodation | |
| Interfamily Deed Transfer | -- | None Available | |
| Interfamily Deed Transfer | -- | None Available | |
| Interfamily Deed Transfer | -- | Security Title Agency | |
| Warranty Deed | $730,000 | Security Title Agency | |
| Interfamily Deed Transfer | -- | Security Title Agency | |
| Cash Sale Deed | $575,000 | Security Title Agency | |
| Interfamily Deed Transfer | -- | -- | |
| Warranty Deed | $342,950 | Westminster Title Agency | |
| Warranty Deed | $109,500 | Lawyers Title Of Arizona Inc |
Mortgage History
| Date | Status | Loan Amount | Loan Type |
|---|---|---|---|
| Previous Owner | $525,800 | New Conventional | |
| Previous Owner | $547,500 | New Conventional | |
| Previous Owner | $125,000 | Credit Line Revolving | |
| Previous Owner | $100,000 | No Value Available | |
| Previous Owner | $49,500 | Seller Take Back |
Property History
| Date | Event | Price | Change | Sq Ft Price |
|---|---|---|---|---|
| 08/16/2022 08/16/22 | Sold | $1,770,000 | 0.0% | $498 / Sq Ft |
| 07/13/2022 07/13/22 | Pending | -- | -- | -- |
| 07/12/2022 07/12/22 | For Sale | $1,770,000 | -1.7% | $498 / Sq Ft |
| 12/03/2021 12/03/21 | Sold | $1,800,000 | 0.0% | $507 / Sq Ft |
| 12/02/2021 12/02/21 | Pending | -- | -- | -- |
| 12/02/2021 12/02/21 | For Sale | $1,800,000 | +146.6% | $507 / Sq Ft |
| 04/29/2015 04/29/15 | Sold | $730,000 | 0.0% | $205 / Sq Ft |
| 03/21/2015 03/21/15 | Price Changed | $730,000 | -0.7% | $205 / Sq Ft |
| 03/05/2015 03/05/15 | Price Changed | $735,000 | -1.9% | $207 / Sq Ft |
| 02/20/2015 02/20/15 | Price Changed | $749,000 | -3.4% | $211 / Sq Ft |
| 02/05/2015 02/05/15 | Price Changed | $775,000 | -3.0% | $218 / Sq Ft |
| 01/21/2015 01/21/15 | Price Changed | $799,000 | -3.2% | $225 / Sq Ft |
| 12/26/2014 12/26/14 | Price Changed | $825,000 | -2.4% | $232 / Sq Ft |
| 11/13/2014 11/13/14 | For Sale | $844,900 | +46.9% | $238 / Sq Ft |
| 02/16/2013 02/16/13 | Sold | $575,000 | -20.1% | $162 / Sq Ft |
| 01/29/2013 01/29/13 | Pending | -- | -- | -- |
| 01/23/2013 01/23/13 | Price Changed | $720,000 | -1.4% | $203 / Sq Ft |
| 01/13/2013 01/13/13 | Price Changed | $730,000 | -1.4% | $205 / Sq Ft |
| 01/04/2013 01/04/13 | Price Changed | $740,000 | -1.3% | $208 / Sq Ft |
| 11/25/2012 11/25/12 | Price Changed | $749,990 | 0.0% | $211 / Sq Ft |
| 11/16/2012 11/16/12 | Price Changed | $749,900 | 0.0% | $211 / Sq Ft |
| 11/08/2012 11/08/12 | Price Changed | $750,000 | -3.1% | $211 / Sq Ft |
| 10/06/2012 10/06/12 | Price Changed | $774,000 | -3.1% | $218 / Sq Ft |
| 08/05/2012 08/05/12 | Price Changed | $799,000 | -3.2% | $225 / Sq Ft |
| 02/23/2012 02/23/12 | For Sale | $825,000 | -- | $232 / Sq Ft |
Tax History Compared to Growth
Tax History
| Year | Tax Paid | Tax Assessment Tax Assessment Total Assessment is a certain percentage of the fair market value that is determined by local assessors to be the total taxable value of land and additions on the property. | Land | Improvement |
|---|---|---|---|---|
| 2025 | $4,333 | $92,807 | -- | -- |
| 2024 | $4,185 | $88,387 | -- | -- |
| 2023 | $4,185 | $103,780 | $20,750 | $83,030 |
| 2022 | $4,017 | $80,170 | $16,030 | $64,140 |
| 2021 | $4,633 | $79,270 | $15,850 | $63,420 |
| 2020 | $4,566 | $75,620 | $15,120 | $60,500 |
| 2019 | $4,687 | $76,360 | $15,270 | $61,090 |
| 2018 | $4,778 | $76,400 | $15,280 | $61,120 |
| 2017 | $4,675 | $77,270 | $15,450 | $61,820 |
| 2016 | $4,667 | $73,430 | $14,680 | $58,750 |
| 2015 | $4,418 | $70,250 | $14,050 | $56,200 |
Agents Affiliated with this Home
-
Jane Grimm

Seller's Agent in 2022
Jane Grimm
Coldwell Banker Realty
(480) 299-3777
11 in this area
53 Total Sales
-
Julie Pelle

Seller's Agent in 2021
Julie Pelle
Compass
(480) 323-6763
15 in this area
323 Total Sales
-
Christina Rathbun

Seller Co-Listing Agent in 2021
Christina Rathbun
Compass
(602) 882-1919
6 in this area
176 Total Sales
-
C
Buyer's Agent in 2015
Cami Beckley
Realty One Group
-
C
Buyer's Agent in 2015
Cami GRI
RE/MAX on Tatum Realty
-
Jennifer Belluomini

Seller Co-Listing Agent in 2013
Jennifer Belluomini
Russ Lyon Sotheby's International Realty
(602) 509-3399
20 Total Sales
Map
Source: Arizona Regional Multiple Listing Service (ARMLS)
MLS Number: 6328427
APN: 217-55-431
- 11398 E Desert Vista Rd
- 10883 E La Junta Rd
- 10843 E La Junta Rd
- 10821 E Tusayan Trail
- 24988 N 114th St Unit 505
- 24913 N 114th St Unit 8
- 10803 E La Junta Rd
- 10942 E Buckskin Trail Unit 29
- 10721 E La Junta Rd
- 11662 E Parkview Ln
- 24200 N Alma School Rd Unit 7
- 11510 E Black Rock Rd
- 10798 E Buckskin Trail Unit 19
- 24645 N 117th St
- 25556 N 113th Way
- 25468 N 114th St Unit 68
- 25572 N 113th Way
- 25150 N Windy Walk Dr Unit 14
- 25150 N Windy Walk Dr Unit 37
- 25555 N Windy Walk Dr Unit 77

