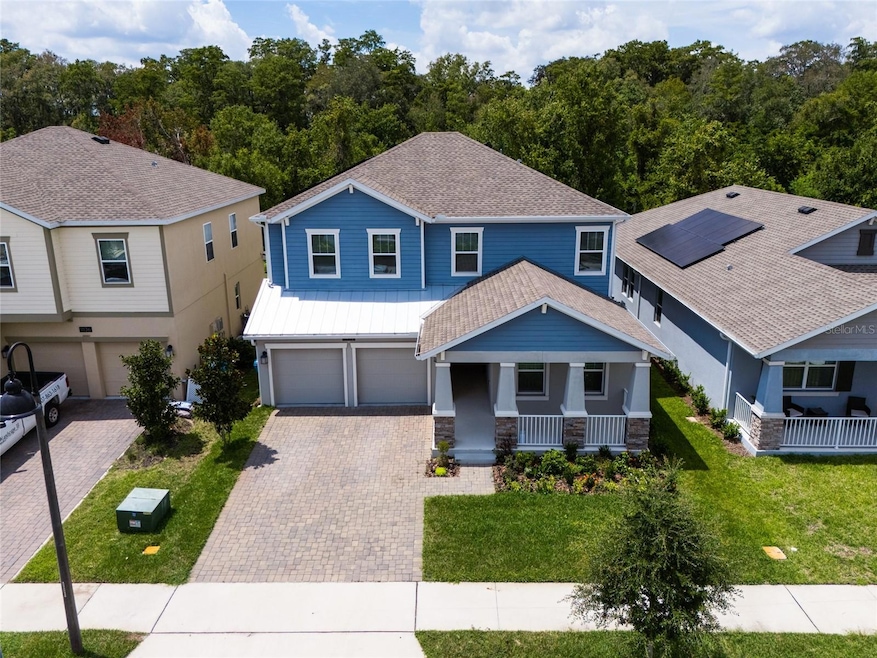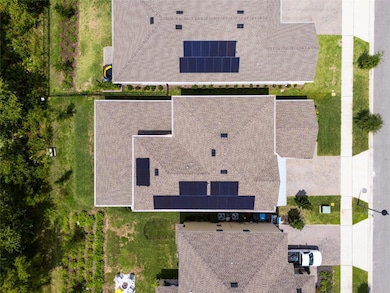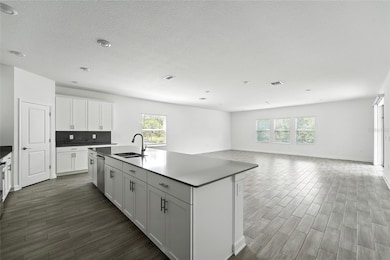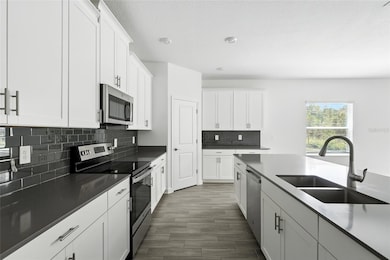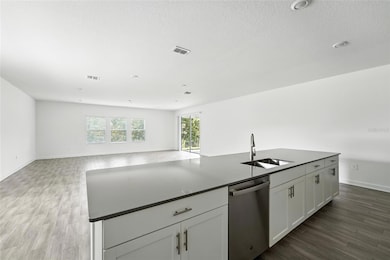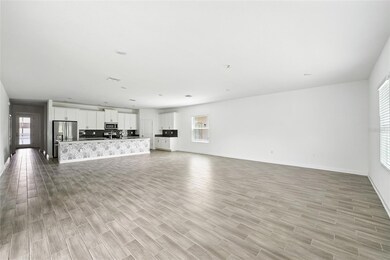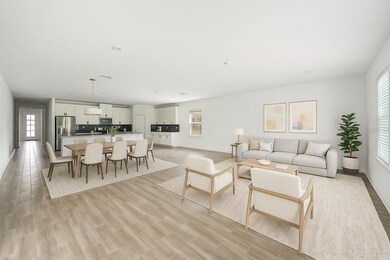11132 Lore Way Orlando, FL 32832
Highlights
- Solar Power System
- Open Floorplan
- Family Room Off Kitchen
- Moss Park Elementary School Rated A-
- Walk-In Pantry
- 2 Car Attached Garage
About This Home
One or more photo(s) has been virtually staged. Welcome to this spacious two-story residence combines modern comfort, functional elegance, and thoughtful design.
Step inside the main home, where you are greeted by an open-concept layout filled with natural light. The gourmet kitchen boasts quartz countertops, 42" cabinetry, stainless steel appliances, a large center island, and a walk-in pantry, seamlessly flowing into the expansive family room and dining area. Sliding glass doors lead to the outdoor living space, perfect for entertaining.
Upstairs you’ll find a luxurious owner’s suite with a spa-like bathroom and oversized walk-in closet, plus additional secondary bedrooms, a versatile loft, and a conveniently located laundry room. After a long day, the home’s design creates the perfect atmosphere to unwind. The spacious family room invites you to relax with loved ones, while the private owner’s suite offers a peaceful retreat with serene views. Whether you are hosting gatherings, enjoying a cozy movie night, or sipping coffee in the morning light, the main living areas are designed to blend comfort and style, making everyday living feel like a resort experience.
Additional features include a 2-car garage, energy-efficient construction, solar panels for significant savings on energy bills, smart-home technology, and access to Storey Park’s exclusive amenities, including clubhouse, resort-style pool, fitness center, parks, and walking trails.
Key Features:
• 4 Bedrooms + Loft
• 2 Full Bathrooms + 1 Half Bathroom
• Approx. 3,000+ Sq. Ft. Living Area
• 2-Car Garage
• Solar panels for long-term energy savings
• Located in the highly sought-after Lake Nona community of Storey Park
This is more than just a home—it’s a lifestyle designed for today’s families, offering the perfect balance of comfort, style, and convenience.
Listing Agent
MS LAND & BUILDING LLC Brokerage Phone: 407-512-1213 License #3449287 Listed on: 10/04/2025
Home Details
Home Type
- Single Family
Est. Annual Taxes
- $13,914
Year Built
- Built in 2022
Parking
- 2 Car Attached Garage
Home Design
- Bi-Level Home
Interior Spaces
- 3,000 Sq Ft Home
- Open Floorplan
- Family Room Off Kitchen
- Combination Dining and Living Room
Kitchen
- Eat-In Kitchen
- Walk-In Pantry
- Range
- Microwave
- Dishwasher
- Solid Wood Cabinet
- Disposal
Bedrooms and Bathrooms
- 4 Bedrooms
- Primary Bedroom Upstairs
- Walk-In Closet
Laundry
- Laundry Room
- Laundry on upper level
- Dryer
- Washer
Utilities
- Central Heating and Cooling System
- Thermostat
- Electric Water Heater
Additional Features
- Solar Power System
- 6,509 Sq Ft Lot
Listing and Financial Details
- Residential Lease
- Property Available on 10/4/25
- The owner pays for cable TV, internet, trash collection
- $90 Application Fee
- Assessor Parcel Number 33-23-31-2002-02-410
Community Details
Overview
- Property has a Home Owners Association
- Storey Park By Lennar/Becky Black Association
- Storey Park Ph 2 Prcl K Subdivision
Pet Policy
- 1 Pet Allowed
- Dogs and Cats Allowed
Map
Source: Stellar MLS
MLS Number: O6349866
APN: 33-2331-2002-02-410
- 12844 Oulton Cir
- 12609 Oulton Cir
- 13326 Sproston Point
- 13033 Oulton Cir
- 13038 Oulton Cir
- 10825 Tilston Point
- 13139 Hatherton Cir
- 13247 Hatherton Cir
- 12450 Kirby Smith Rd
- 10411 Hart Branch Cir
- 11205 Tindall Rd
- 10732 Mobberley Cir
- 10345 Hart Branch Cir
- 10339 Hart Branch Cir
- 13306 Halkyn Point
- 10408 Chorlton Cir
- 11009 Mobberley Cir
- 11101 Tindall Rd
- 11015 Mobberley Cir
- 10613 Mobberley Cir
- 13151 Hatherton Cir
- 13519 Goostry Point
- 10543 Mere Pkwy
- 13306 Halkyn Point
- 13646 Abberwick Dr
- 12855 Sunstone Ave
- 13579 Abberwick Dr
- 13494 Abberwick Dr
- 10321 Belfry Cir
- 10459 Stapeley Dr
- 11288 Listening Dr
- 8041 Prestbury Dr
- 10207 Dwell Ct
- 8446 Kelsall Dr
- 8442 Prestbury Dr
- 8350 Kelsall Dr
- 10359 Henbury St
- 12231 Pioneers Way
- 14049 Millington St
- 14026 Millington St
