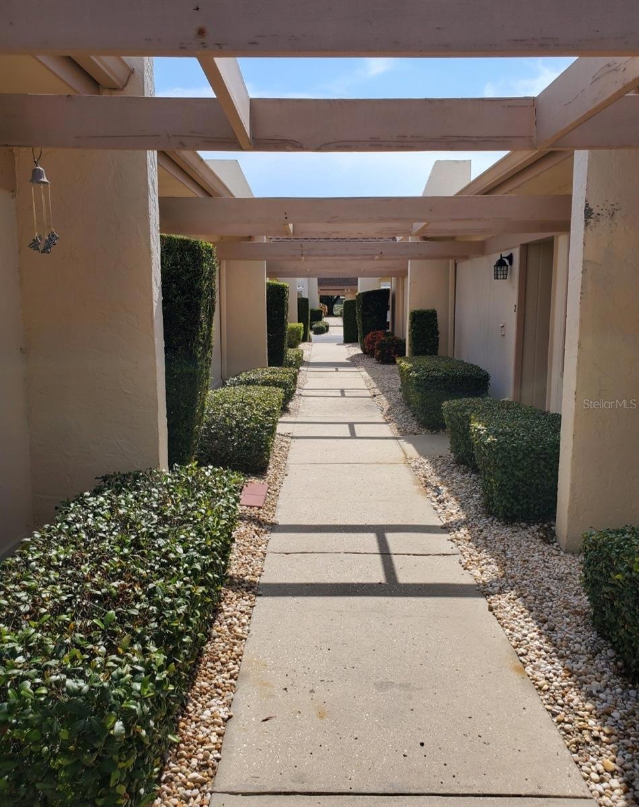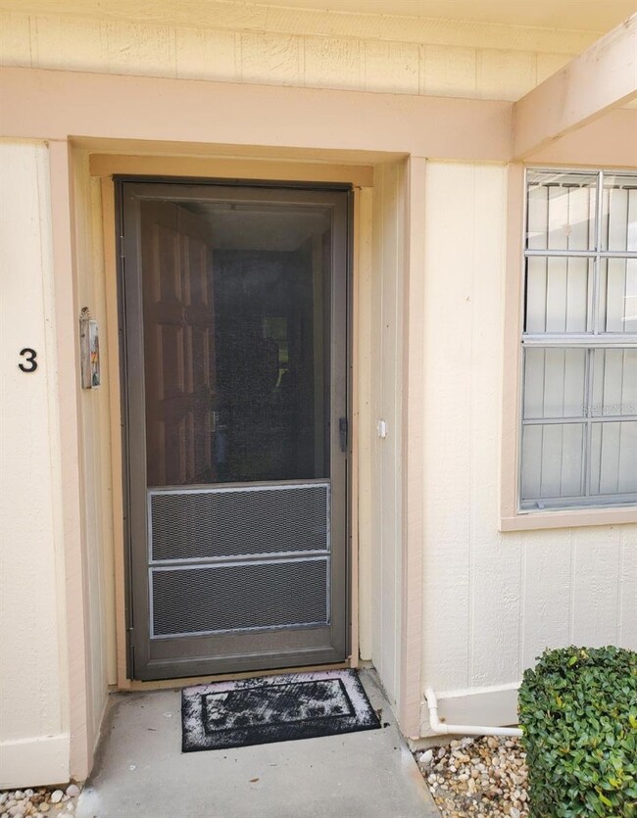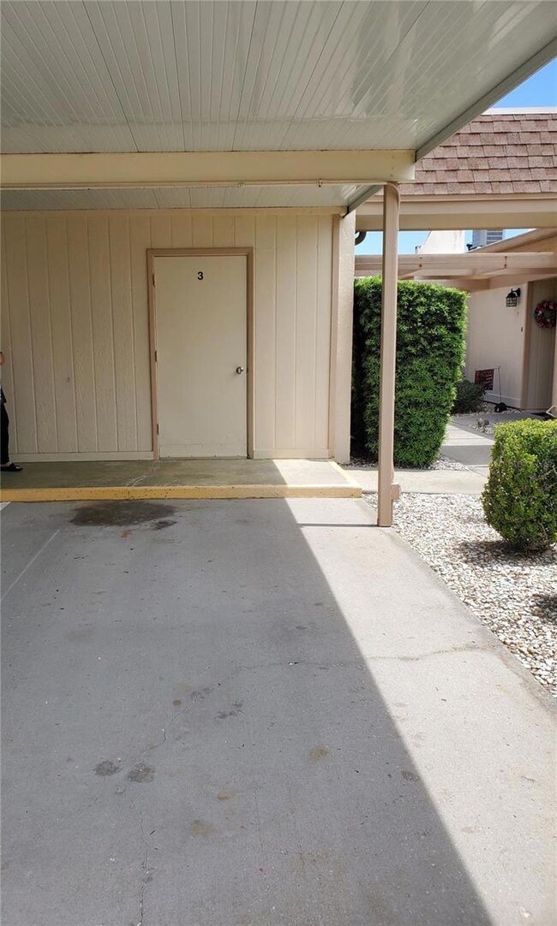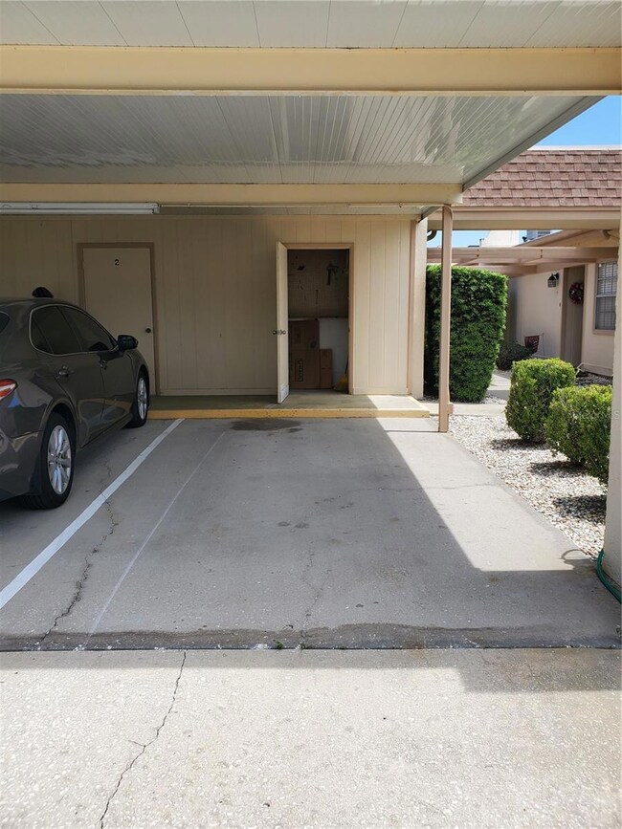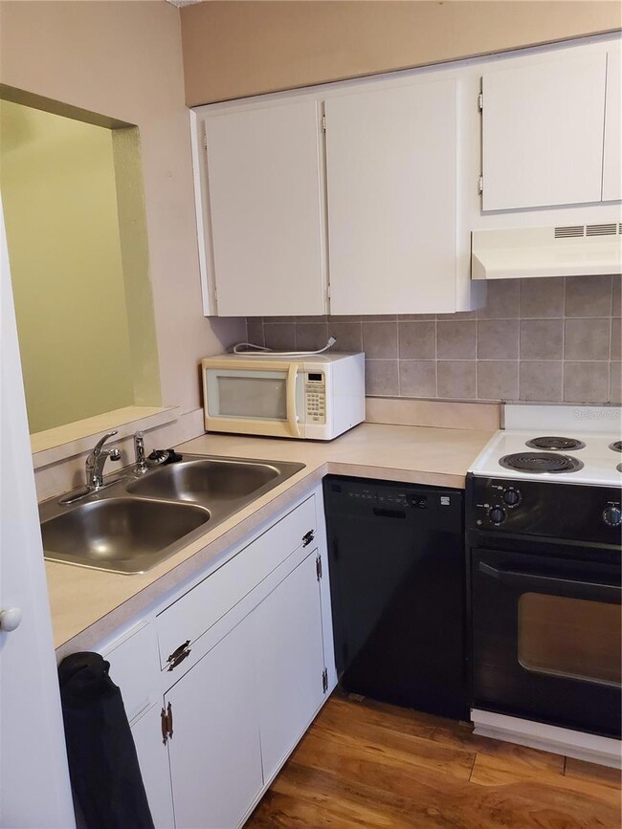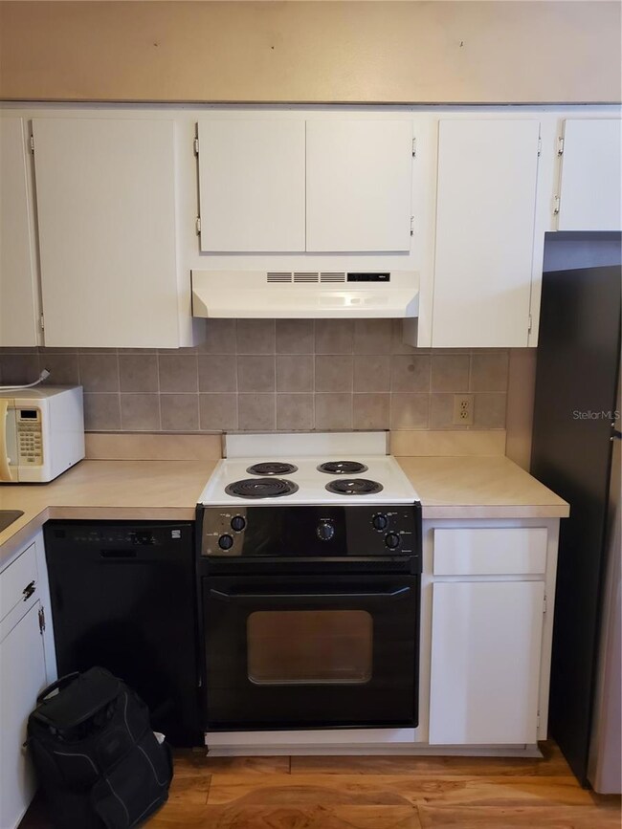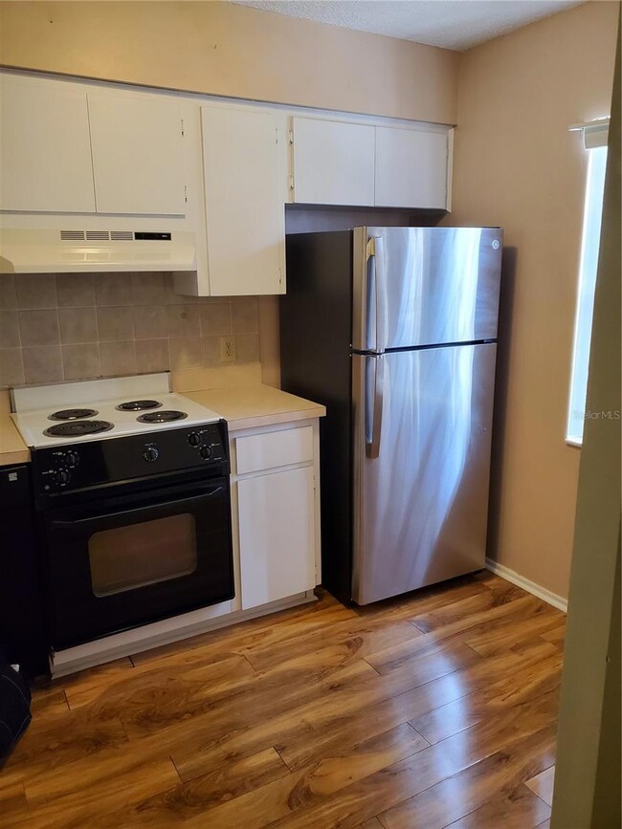11132 Pembridge Ct Unit 3 Port Richey, FL 34668
Estimated payment $980/month
Highlights
- Fitness Center
- Active Adult
- Clubhouse
- In Ground Pool
- 4.97 Acre Lot
- End Unit
About This Home
Charming one-bedroom, one-bath villa in Timber Oaks – Fairview Villas, an active 55+ community. The home offers a functional and comfortable floor plan, convenient in-home stack-able washer, dryer in laundry closet for low-maintenance living, Huge hall closet for ample storage. and an even bigger walk in closet in the master bedroom. A Safe step walk-in tub/shower, therapy massage, this tub/shower does it all, owner will provide life time warranty from company ( cost was $13000.00). New refrigerator, Newer hurricane rated impact sliders—perfect for year-round or seasonal enjoyment. assigned covered parking for your car and out door storage plenty of room for your holiday items or your camping gear. Make this home your Florida life style by putting your own touches on it. Then step outside your front door into a community designed for connection and activity. The clubhouse boasts a heated pool and spa, fitness center, woodshop, craft and sewing rooms, computer lab, library, and an auditorium for parties, dances, and events. Beyond the clubhouse, you’ll find scenic walking areas, a lakeside pavilion perfect for socializing with friends, and a full calendar of community events to keep life vibrant. With maintenance services included, Timber Oaks makes living easy while offering endless ways to stay active and engaged.
Listing Agent
FUTURE HOME REALTY INC Brokerage Phone: 813-855-4982 License #3338148 Listed on: 08/25/2025

Property Details
Home Type
- Condominium
Est. Annual Taxes
- $289
Year Built
- Built in 1975
Lot Details
- End Unit
- South Facing Home
HOA Fees
Parking
- 1 Carport Space
Home Design
- Entry on the 1st floor
- Slab Foundation
- Built-Up Roof
- Block Exterior
- Stucco
Interior Spaces
- 714 Sq Ft Home
- 1-Story Property
- Great Room
- Combination Dining and Living Room
Kitchen
- Range
- Recirculated Exhaust Fan
- Dishwasher
Flooring
- Carpet
- Laminate
Bedrooms and Bathrooms
- 1 Bedroom
- 1 Full Bathroom
Laundry
- Laundry Room
- Dryer
- Washer
Accessible Home Design
- Accessible Full Bathroom
- Accessible Washer and Dryer
Pool
- In Ground Pool
- In Ground Spa
Outdoor Features
- Exterior Lighting
- Outdoor Storage
Utilities
- Central Heating and Cooling System
- High Speed Internet
- Cable TV Available
Listing and Financial Details
- Visit Down Payment Resource Website
- Legal Lot and Block 00C0 / 11132
- Assessor Parcel Number 11-25-16-0100-01100-00C0
Community Details
Overview
- Active Adult
- Association fees include cable TV, common area taxes, pool, escrow reserves fund, insurance
- Sentry Management/ Gail Dasher Association, Phone Number (727) 942-1906
- Visit Association Website
- Timber Oaks Fairway Villa Assco Association
- Timber Oaks Fairway Villas Subdivision
Amenities
- Clubhouse
Recreation
- Tennis Courts
- Recreation Facilities
- Fitness Center
- Community Pool
Pet Policy
- No Pets Allowed
Map
Home Values in the Area
Average Home Value in this Area
Tax History
| Year | Tax Paid | Tax Assessment Tax Assessment Total Assessment is a certain percentage of the fair market value that is determined by local assessors to be the total taxable value of land and additions on the property. | Land | Improvement |
|---|---|---|---|---|
| 2025 | $289 | $23,490 | -- | -- |
| 2024 | $289 | $22,830 | -- | -- |
| 2023 | $284 | $22,170 | $0 | $0 |
| 2022 | $279 | $21,530 | $0 | $0 |
| 2021 | $273 | $20,910 | $5,727 | $15,183 |
| 2020 | $268 | $20,630 | $5,727 | $14,903 |
| 2019 | $262 | $20,170 | $0 | $0 |
| 2018 | $206 | $19,796 | $0 | $0 |
| 2017 | $206 | $19,796 | $0 | $0 |
| 2016 | $166 | $18,990 | $0 | $0 |
| 2015 | $105 | $18,858 | $0 | $0 |
| 2014 | $95 | $19,097 | $5,727 | $13,370 |
Property History
| Date | Event | Price | List to Sale | Price per Sq Ft |
|---|---|---|---|---|
| 11/10/2025 11/10/25 | Pending | -- | -- | -- |
| 09/12/2025 09/12/25 | Price Changed | $89,995 | -18.2% | $126 / Sq Ft |
| 08/25/2025 08/25/25 | For Sale | $110,000 | -- | $154 / Sq Ft |
Purchase History
| Date | Type | Sale Price | Title Company |
|---|---|---|---|
| Warranty Deed | $55,000 | -- | |
| Warranty Deed | $40,000 | -- |
Mortgage History
| Date | Status | Loan Amount | Loan Type |
|---|---|---|---|
| Open | $44,000 | New Conventional |
Source: Stellar MLS
MLS Number: TB8411873
APN: 11-25-16-0100-01100-00C0
- 11204 Pembridge Ct Unit 5
- 11204 Pembridge Ct Unit 4
- 11120 Carriage Hill Dr Unit 1
- 11130 Carriage Hill Dr Unit 4
- 11110 Carriage Hill Dr Unit 1
- 11115 Elderberry Dr
- 11220 Elderberry Dr
- 11310 Carriage Hill Dr Unit 4
- 8131 Bugle Ct Unit 2
- 11241 Dollar Lake Dr Unit 5
- 8135 Bugle Ct Unit 3
- 11311 Dollar Lake Dr Unit 6
- 11321 Stansberry Dr
- 11231 Dollar Lake Dr Unit 1
- 11231 Dollar Lake Dr Unit 6
- 11300 Yellowwood Ln
- 8130 Braddock Cir Unit 3
- 8131 Braddock Cir Unit 1
- 11141 Sandtrap Dr Unit 16
- 8320 High Point Cir Unit 5
