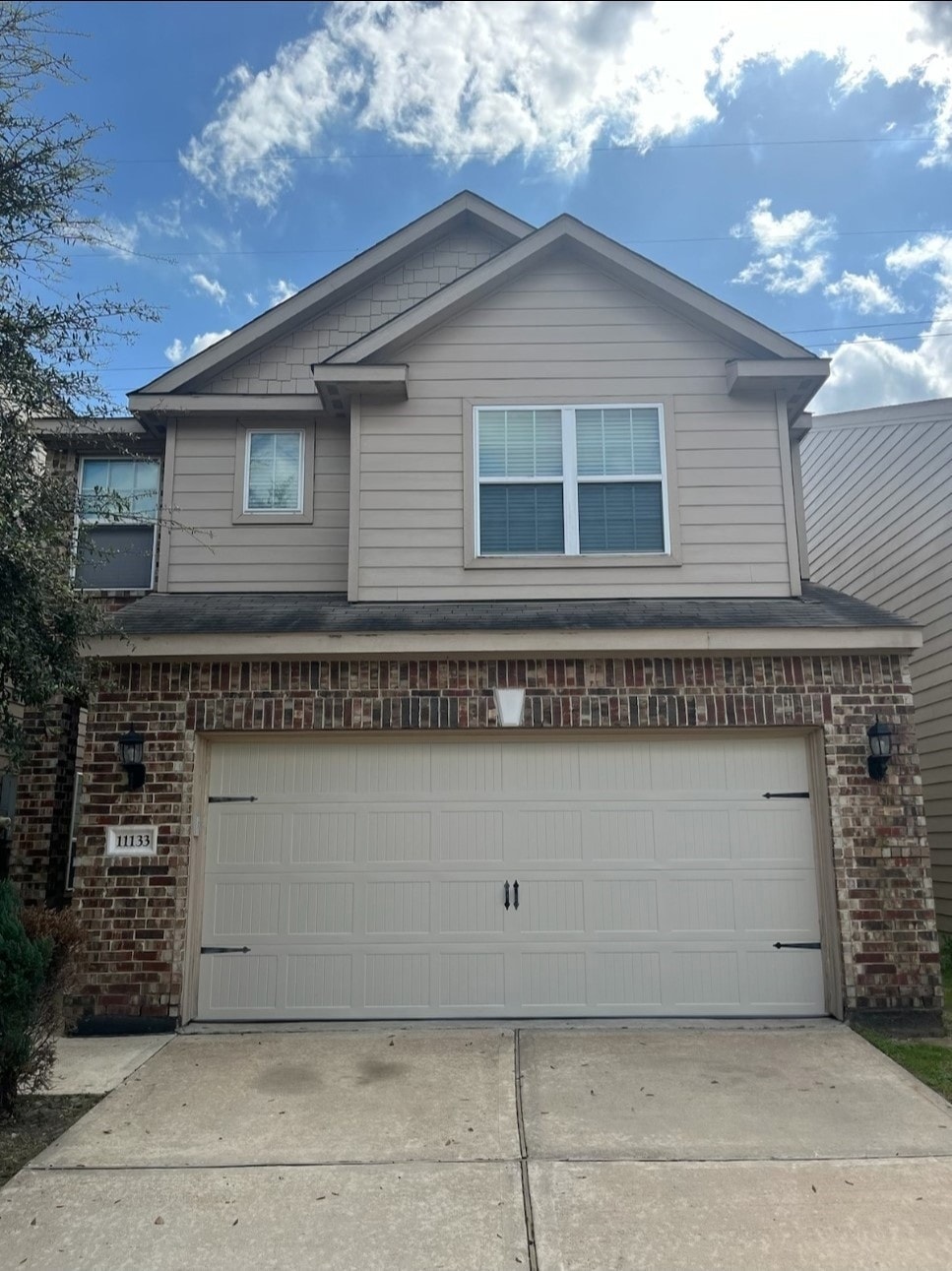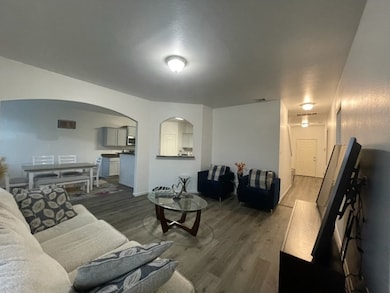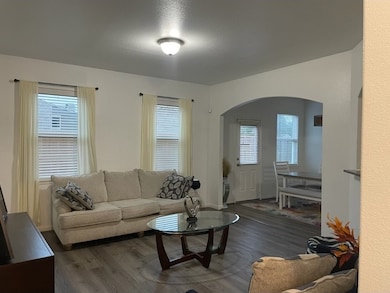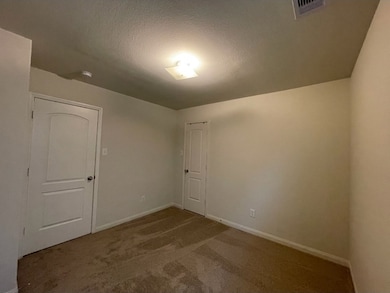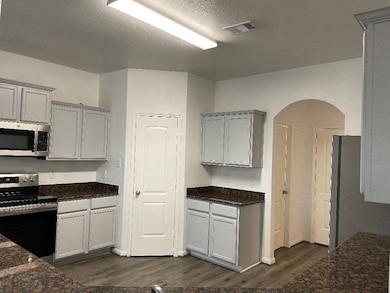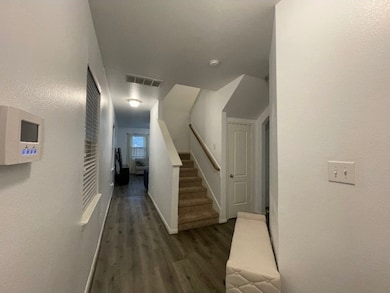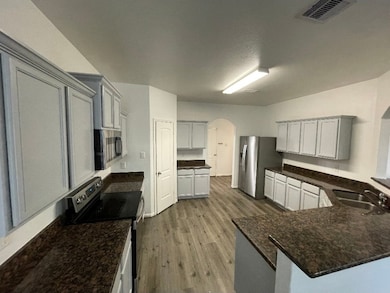11133 Panther Ct Houston, TX 77099
Alief NeighborhoodHighlights
- 2 Car Attached Garage
- Tile Flooring
- Central Heating and Cooling System
- Soaking Tub
About This Home
This is indeed renters delight because of the close proximity to shopping , dinning and many more This wonderful 2 stories home is nested in the gated community of Panther Oaks ,it consists of 4 bedrooms and 2 and a half baths ,this property comes with free solar installation that would help you safe on electricity, The Masters Bath is thoughtfully built fot comfort and relaxation with the garden tub ans a seperate showee schedule a showing today
Listing Agent
Walzel Properties - Corporate Office License #0780182 Listed on: 09/17/2025

Home Details
Home Type
- Single Family
Est. Annual Taxes
- $4,346
Year Built
- Built in 2015
Lot Details
- 2,720 Sq Ft Lot
- Cleared Lot
Parking
- 2 Car Attached Garage
Interior Spaces
- 2,031 Sq Ft Home
- 2-Story Property
- Dryer
Kitchen
- Electric Oven
- Electric Cooktop
Flooring
- Carpet
- Tile
- Vinyl Plank
- Vinyl
Bedrooms and Bathrooms
- 4 Bedrooms
- Soaking Tub
Schools
- Smith Elementary School
- Olle Middle School
- Aisd Draw High School
Utilities
- Central Heating and Cooling System
- Heating System Uses Gas
Listing and Financial Details
- Property Available on 9/28/25
- Long Term Lease
Community Details
Overview
- Panther Oaks Subdivision
Pet Policy
- Call for details about the types of pets allowed
- Pet Deposit Required
Map
Source: Houston Association of REALTORS®
MLS Number: 32468942
APN: 1229300010092
- 11020 Panther Ct
- 11017 Panther Ct
- 11045 Landswalk Dr Unit 113
- 10103 Margate Dr
- 11523 Plumbrook Dr
- 9797 Leawood Blvd Unit 903
- 9797 Leawood Blvd Unit 607
- 9797 Leawood Blvd Unit 408
- 9797 Leawood Blvd Unit 1411
- 9797 Leawood Blvd Unit 206
- 9797 Leawood Blvd Unit 303
- 9797 Leawood Blvd Unit 601
- 9797 Leawood Blvd Unit 1008
- 0 Kinney Rd
- 11506 Hornbrook Dr
- 10507 Windmark Ln
- 9700 Leawood Blvd Unit 216
- 9700 Leawood Blvd Unit 2110
- 9700 Leawood Blvd Unit 406
- 9700 Leawood Blvd Unit 308
- 10250 Lands End Dr Unit 802
- 10250 Lands End Dr Unit 106
- 10250 Lands End Dr Unit 706
- 10250 Lands End Dr Unit 108
- 10250 Lands End Dr Unit 102
- 10250 Lands End Dr Unit 1202
- 10250 Lands End Dr Unit 505
- 10250 Lands End Dr Unit 502
- 10250 Lands End Dr Unit 605
- 10250 Lands End Dr Unit 906
- 10250 Lands End Dr Unit 904
- 10250 Lands End Dr Unit 1010
- 10250 Lands End Dr Unit 410
- 10250 Lands End Dr Unit 901
- 10250 Lands End Dr Unit 916
- 10250 Lands End Dr Unit 222
- 10250 Lands End Dr Unit 303
- 10250 Lands End Dr Unit 221
- 10250 Lands End Dr Unit 224
- 10250 Lands End Dr Unit 301
