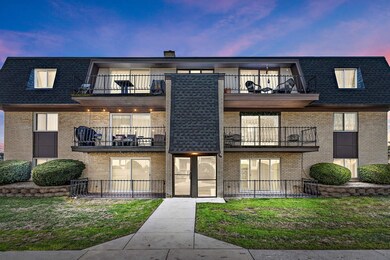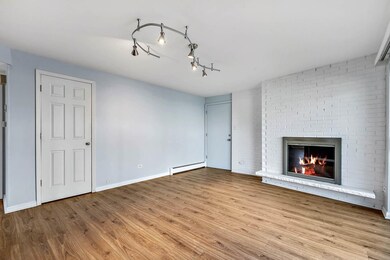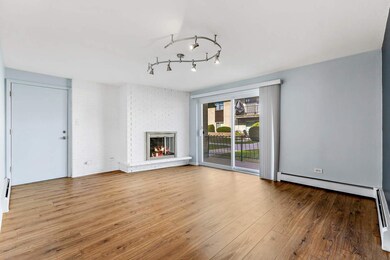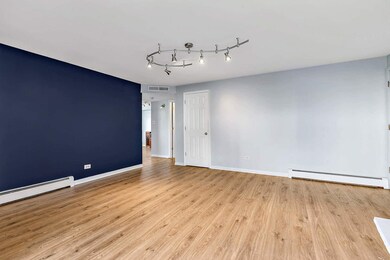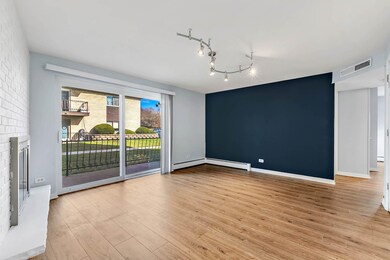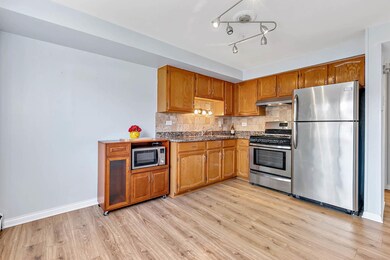
11133 S 84th Ave Unit 1B Palos Hills, IL 60465
Estimated Value: $142,000 - $151,000
Highlights
- In Ground Pool
- Main Floor Bedroom
- More Than Two Accessible Exits
- Palos East Elementary School Rated A
- Balcony
- Halls are 36 inches wide or more
About This Home
As of May 2022Gorgeous & Spacious one bedroom one bath condo on 1st Floor At Riviera Regal I in Palos Hills. Huge balcony overlooking court yard. Spacious bedroom with extra closet organizer included. Kitchen features with stainless steal appliances with granite tops. Updated gas fireplace in living room. Low monthly HOA Includes Heat, Water, Gas, Parking, Common Insurance, Pool, Exterior Maintenance, Lawn Care, Scavenger, Snow Removal. Close to shopping, Chicago Ridge Mall, the highways and many parks. Walk distance to Stagg High school and Moraine Valley College. No Rentals Allowed, only to family members. Don't miss this one!!
Property Details
Home Type
- Condominium
Est. Annual Taxes
- $1,766
Year Built
- 1977
Lot Details
- 4.49
HOA Fees
- $265 Monthly HOA Fees
Home Design
- Brick Exterior Construction
- Asphalt Roof
- Concrete Perimeter Foundation
Interior Spaces
- 850 Sq Ft Home
- 3-Story Property
- Attached Fireplace Door
- Gas Log Fireplace
- Living Room with Fireplace
- Laminate Flooring
- Laundry on main level
Bedrooms and Bathrooms
- 1 Bedroom
- 1 Potential Bedroom
- Main Floor Bedroom
- 1 Full Bathroom
Parking
- 2 Parking Spaces
- Driveway
- Uncovered Parking
- Off-Street Parking
- Parking Included in Price
- Unassigned Parking
Accessible Home Design
- Halls are 36 inches wide or more
- Accessibility Features
- Doors are 32 inches wide or more
- More Than Two Accessible Exits
Outdoor Features
- In Ground Pool
- Balcony
Utilities
- Central Air
- Baseboard Heating
- Heating System Uses Natural Gas
- Lake Michigan Water
Community Details
Overview
- Association fees include heat, water, gas, parking, insurance, pool, exterior maintenance, lawn care, scavenger, snow removal
- 12 Units
- Denise Schelling Association, Phone Number (630) 627-3303
- Riviera Regal Subdivision, Ranch Floorplan
- Property managed by Hillcrest Property Managament
Amenities
- Common Area
- Coin Laundry
Pet Policy
- Pets up to 20 lbs
- Limit on the number of pets
- Pet Size Limit
- Cats Allowed
- Breed Restrictions
Ownership History
Purchase Details
Home Financials for this Owner
Home Financials are based on the most recent Mortgage that was taken out on this home.Purchase Details
Home Financials for this Owner
Home Financials are based on the most recent Mortgage that was taken out on this home.Purchase Details
Home Financials for this Owner
Home Financials are based on the most recent Mortgage that was taken out on this home.Purchase Details
Purchase Details
Home Financials for this Owner
Home Financials are based on the most recent Mortgage that was taken out on this home.Purchase Details
Home Financials for this Owner
Home Financials are based on the most recent Mortgage that was taken out on this home.Purchase Details
Home Financials for this Owner
Home Financials are based on the most recent Mortgage that was taken out on this home.Purchase Details
Home Financials for this Owner
Home Financials are based on the most recent Mortgage that was taken out on this home.Purchase Details
Purchase Details
Home Financials for this Owner
Home Financials are based on the most recent Mortgage that was taken out on this home.Similar Homes in the area
Home Values in the Area
Average Home Value in this Area
Purchase History
| Date | Buyer | Sale Price | Title Company |
|---|---|---|---|
| Ramanauskas Sandra | $108,000 | Saturn Title | |
| Kubik Joanna | $57,000 | First American Title | |
| Pierzchalski Teresa | $41,500 | None Available | |
| Bourjas Dany | $22,000 | None Available | |
| Banuelos Abelina | $115,000 | Ticor Title | |
| Miranda Dawn M | $96,000 | Pntn | |
| Tzoras John | $87,000 | Pntn | |
| Wright Sheila | $78,000 | Chicago Title Insurance Co | |
| Koss Brian Anthony | -- | -- | |
| Koss Brian Anthony | $66,000 | -- |
Mortgage History
| Date | Status | Borrower | Loan Amount |
|---|---|---|---|
| Open | Ramanauskas Sandra | $75,000 | |
| Previous Owner | Kubik Joanna | $45,600 | |
| Previous Owner | Banuelos Abelina | $109,250 | |
| Previous Owner | Miranda Dawn M | $89,500 | |
| Previous Owner | Miranda Dawn M | $82,800 | |
| Previous Owner | Tzoras John | $78,300 | |
| Previous Owner | Wright Sheila | $73,900 | |
| Previous Owner | Koss Brian Anthony | $67,815 |
Property History
| Date | Event | Price | Change | Sq Ft Price |
|---|---|---|---|---|
| 05/09/2022 05/09/22 | Sold | $108,000 | -6.1% | $127 / Sq Ft |
| 04/04/2022 04/04/22 | Pending | -- | -- | -- |
| 04/02/2022 04/02/22 | For Sale | $115,000 | +101.8% | $135 / Sq Ft |
| 07/24/2015 07/24/15 | Sold | $57,000 | -4.8% | $67 / Sq Ft |
| 04/20/2015 04/20/15 | Pending | -- | -- | -- |
| 04/18/2015 04/18/15 | For Sale | $59,900 | +44.3% | $70 / Sq Ft |
| 06/14/2013 06/14/13 | Sold | $41,500 | -14.4% | $59 / Sq Ft |
| 06/02/2013 06/02/13 | Pending | -- | -- | -- |
| 04/13/2013 04/13/13 | Price Changed | $48,500 | -11.0% | $69 / Sq Ft |
| 01/14/2013 01/14/13 | For Sale | $54,500 | -- | $78 / Sq Ft |
Tax History Compared to Growth
Tax History
| Year | Tax Paid | Tax Assessment Tax Assessment Total Assessment is a certain percentage of the fair market value that is determined by local assessors to be the total taxable value of land and additions on the property. | Land | Improvement |
|---|---|---|---|---|
| 2024 | $1,963 | $9,636 | $3,555 | $6,081 |
| 2023 | $1,963 | $9,635 | $3,554 | $6,081 |
| 2022 | $1,963 | $6,313 | $1,623 | $4,690 |
| 2021 | $1,831 | $6,311 | $1,622 | $4,689 |
| 2020 | $1,766 | $6,311 | $1,622 | $4,689 |
| 2019 | $1,313 | $4,810 | $1,468 | $3,342 |
| 2018 | $1,249 | $4,810 | $1,468 | $3,342 |
| 2017 | $1,216 | $4,810 | $1,468 | $3,342 |
| 2016 | $1,172 | $4,289 | $1,274 | $3,015 |
| 2015 | $1,159 | $4,289 | $1,274 | $3,015 |
| 2014 | $1,145 | $4,289 | $1,274 | $3,015 |
| 2013 | $1,343 | $5,383 | $1,274 | $4,109 |
Agents Affiliated with this Home
-
Oksana Sojka

Seller's Agent in 2022
Oksana Sojka
Coldwell Banker Realty
4 in this area
56 Total Sales
-
Beata Krasowski

Buyer's Agent in 2022
Beata Krasowski
eXp Realty, LLC
(708) 263-5283
4 in this area
95 Total Sales
-

Seller's Agent in 2015
Robert Krause
America's Finest Real Estate
(708) 846-8161
-
Joyce Marshall

Seller Co-Listing Agent in 2015
Joyce Marshall
JKM Realty
(708) 288-5234
33 Total Sales
-
B
Buyer's Agent in 2015
Barbara Kubik
Charles Rutenberg Realty of IL
-
Caroline Mesaf
C
Seller's Agent in 2013
Caroline Mesaf
Kale Realty
(312) 939-5253
Map
Source: Midwest Real Estate Data (MRED)
MLS Number: 11364193
APN: 23-23-200-026-1098
- 4 Cour la Salle
- 11123 S 84th Ave Unit 111232B
- 11118 S 84th Ave Unit PG24
- 11116 S 84th Ave Unit 1A
- 11102 S 84th Ave Unit 2B
- 8251 Mulberry Ct Unit 14C
- 19 Cour Marquis Unit 5
- 11212 Cottonwood Dr Unit 23A
- 8048 W 111th St
- 11085 Coffee Dr
- 24 Cour Saint Tropez
- 8244 Chestnut Dr Unit 38A
- 11030 S Theresa Cir Unit 1A
- 11009 S Theresa Cir Unit 3
- 11009 S Theresa Cir Unit 3B
- 11015 S 84th Ave Unit 3C
- 2 Cour Michele
- 8245 Willow Dr Unit 43D
- 11240 S Cherry Ct Unit 1B
- 11005 S 84th Ave Unit 1D
- 11133 S 84th Ave Unit 111331A
- 11133 S 84th Ave Unit 111331B
- 11133 S 84th Ave Unit 111333A
- 11133 S 84th Ave Unit 111332A
- 11133 S 84th Ave Unit 111333B
- 11133 S 84th Ave Unit 111332B
- 11133 S 84th Ave Unit 1B
- 11133 S 84th Ave Unit 2A
- 11133 S 84th Ave Unit 2B
- 11133 S 84th Ave Unit 1A
- 11135 S 84th Ave Unit P92
- 11135 S 84th Ave Unit P91
- 11135 S 84th Ave Unit 111351B
- 11135 S 84th Ave Unit 111351A
- 11135 S 84th Ave Unit 111352A
- 11135 S 84th Ave Unit 111352B
- 11135 S 84th Ave Unit 111353B
- 11135 S 84th Ave Unit 111353A
- 11135 S 84th Ave Unit 2A
- 11135 S 84th Ave Unit 3A

