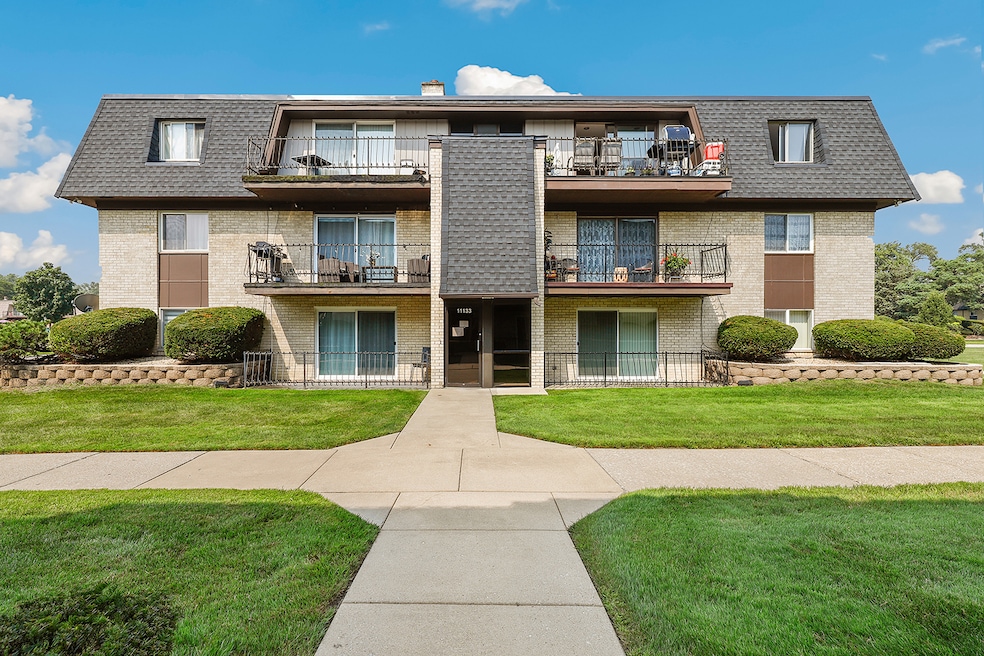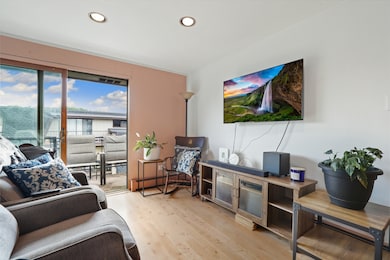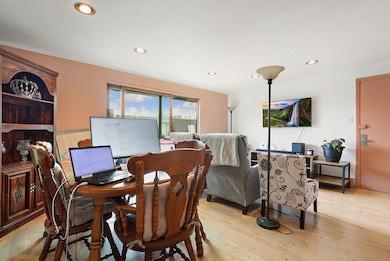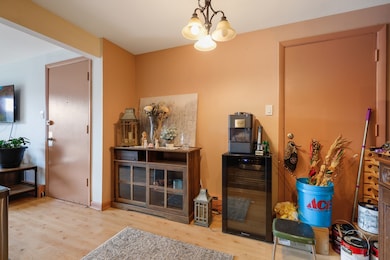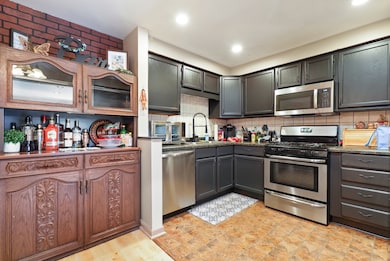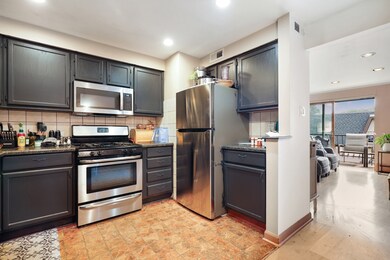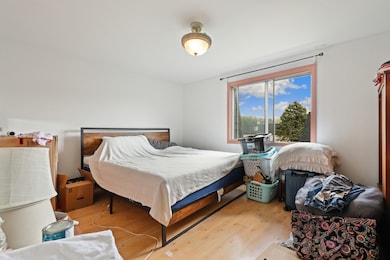11133 S 84th Ave Unit 3A Palos Hills, IL 60465
Estimated payment $1,204/month
Highlights
- Lock-and-Leave Community
- Wood Flooring
- Sundeck
- Palos East Elementary School Rated A
- Community Pool
- Stainless Steel Appliances
About This Home
Welcome to this bright and airy top-floor 2 bed, 1 bath condo in the desirable Riviera Regal! Flooded with natural light, this home features hardwood floors throughout the living, dining, and bedroom areas. The eat-in kitchen includes brand-new appliances, a new faucet and freshly painted cabinets. Both bedrooms offer generous closet space and share the hall bathroom. The private balcony provides the perfect spot to unwind. Enjoy warm weather at the outdoor pool nestled in the beautifully landscaped courtyard. Additional highlights include two exterior parking spaces, an extra storage locker, and convenient common laundry on the first floor. Zoned to highly rated Stagg High School and Palos Central District Schools. Excellent location close to Pace buses, the Palos Heights Metra Station, and I-294, with parks, shopping, dining, and a forest preserve offering lakes and bike trails all just minutes away.
Listing Agent
Douglas Hurd
Redfin Corporation Brokerage Phone: (224) 699-5002 License #475200973 Listed on: 11/03/2025

Property Details
Home Type
- Condominium
Est. Annual Taxes
- $2,013
Year Built
- Built in 1977
HOA Fees
- $325 Monthly HOA Fees
Home Design
- Entry on the 3rd floor
- Brick Exterior Construction
Interior Spaces
- 1,100 Sq Ft Home
- 3-Story Property
- Family Room
- Combination Dining and Living Room
- Laundry Room
Kitchen
- Range
- Microwave
- Dishwasher
- Stainless Steel Appliances
Flooring
- Wood
- Ceramic Tile
Bedrooms and Bathrooms
- 2 Bedrooms
- 2 Potential Bedrooms
- 1 Full Bathroom
Home Security
Parking
- 2 Parking Spaces
- Parking Included in Price
Outdoor Features
- Balcony
Schools
- Palos East Elementary School
- Palos South Middle School
- Amos Alonzo Stagg High School
Utilities
- Central Air
- Baseboard Heating
- Heating System Uses Natural Gas
Listing and Financial Details
- Homeowner Tax Exemptions
Community Details
Overview
- Association fees include heat, water, gas, parking, insurance, pool, exterior maintenance, lawn care, scavenger, snow removal
- 12 Units
- Bay Property Services Association, Phone Number (708) 974-4900
- Low-Rise Condominium
- Riviera Regal Subdivision
- Property managed by Bay Property Services
- Lock-and-Leave Community
Amenities
- Sundeck
- Coin Laundry
- Community Storage Space
Recreation
- Community Pool
Pet Policy
- Pets up to 25 lbs
- Limit on the number of pets
- Pet Size Limit
- Dogs and Cats Allowed
Security
- Resident Manager or Management On Site
- Carbon Monoxide Detectors
Map
Home Values in the Area
Average Home Value in this Area
Tax History
| Year | Tax Paid | Tax Assessment Tax Assessment Total Assessment is a certain percentage of the fair market value that is determined by local assessors to be the total taxable value of land and additions on the property. | Land | Improvement |
|---|---|---|---|---|
| 2024 | $2,013 | $11,366 | $4,193 | $7,173 |
| 2023 | $1,252 | $11,365 | $4,192 | $7,173 |
| 2022 | $1,252 | $7,445 | $1,914 | $5,531 |
| 2021 | $1,193 | $7,444 | $1,913 | $5,531 |
| 2020 | $1,215 | $7,444 | $1,913 | $5,531 |
| 2019 | $612 | $5,673 | $1,731 | $3,942 |
| 2018 | $581 | $5,673 | $1,731 | $3,942 |
| 2017 | $581 | $5,673 | $1,731 | $3,942 |
| 2016 | $700 | $5,059 | $1,503 | $3,556 |
| 2015 | $658 | $5,059 | $1,503 | $3,556 |
| 2014 | $665 | $5,059 | $1,503 | $3,556 |
| 2013 | $928 | $6,350 | $1,503 | $4,847 |
Property History
| Date | Event | Price | List to Sale | Price per Sq Ft | Prior Sale |
|---|---|---|---|---|---|
| 11/14/2025 11/14/25 | Pending | -- | -- | -- | |
| 11/10/2025 11/10/25 | Price Changed | $135,000 | -3.6% | $123 / Sq Ft | |
| 11/03/2025 11/03/25 | For Sale | $140,000 | -12.4% | $127 / Sq Ft | |
| 04/11/2025 04/11/25 | Sold | $159,900 | 0.0% | $145 / Sq Ft | View Prior Sale |
| 03/13/2025 03/13/25 | Pending | -- | -- | -- | |
| 03/11/2025 03/11/25 | For Sale | $159,900 | -- | $145 / Sq Ft |
Purchase History
| Date | Type | Sale Price | Title Company |
|---|---|---|---|
| Warranty Deed | $160,000 | Citywide Title | |
| Warranty Deed | $110,000 | Citywide Title | |
| Quit Claim Deed | -- | -- | |
| Warranty Deed | $124,000 | Stewart Title Of Illinois | |
| Warranty Deed | $71,000 | -- | |
| Warranty Deed | $77,000 | -- | |
| Interfamily Deed Transfer | -- | Ticor Title | |
| Interfamily Deed Transfer | -- | Ticor Title |
Mortgage History
| Date | Status | Loan Amount | Loan Type |
|---|---|---|---|
| Previous Owner | $12,400 | Credit Line Revolving | |
| Previous Owner | $99,200 | Fannie Mae Freddie Mac | |
| Previous Owner | $60,350 | No Value Available | |
| Previous Owner | $42,000 | No Value Available |
Source: Midwest Real Estate Data (MRED)
MLS Number: 12510035
APN: 23-23-200-026-1101
- 11123 S 84th Ave Unit 3A
- 11131 S 84th Ave Unit 1A
- 8255 Holly Ct Unit 25B
- 4 Cour la Salle
- 8239 Mulberry Ct Unit B
- 11109 S 84th Ave Unit 1B
- 8246 Holly Ct Unit D
- 5 Cour Caravelle
- 11126 Cottonwood Dr Unit 11D
- 8216 Mulberry Ct Unit 8B
- 8216 Mulberry Ct Unit 8A
- 11207 Cottonwood Dr Unit 21C
- 8048 W 111th St
- 11045 S Theresa Cir Unit 2B
- 11015 S 84th Ave Unit 3C
- 11015 S Theresa Cir Unit 3
- 8202 Gruener Ct
- 6 W Pebble Ct Unit A
- 26 Cour Versaille Unit 26
- 11301 Sycamore Ln Unit 64A
