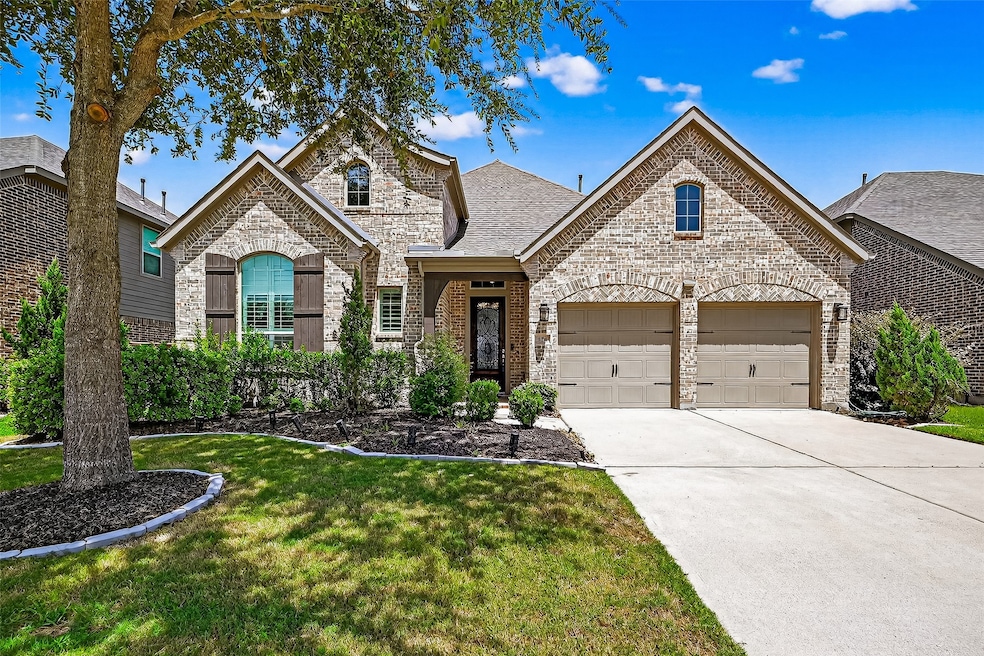
11134 Croftmore Dr Richmond, TX 77407
Aliana NeighborhoodEstimated payment $4,140/month
Highlights
- Home Energy Rating Service (HERS) Rated Property
- Traditional Architecture
- High Ceiling
- Malala Yousafzai Rated A
- Wood Flooring
- Community Pool
About This Home
At 11134 Croftmore Drive, every space feels inviting and connected, making it easy to enjoy time together while still having room to unwind. Sunlight pours through tall windows, filling the open living areas with warmth and highlighting the rich wood floors. The bright, stylish kitchen—with crisp white cabinetry, a large island, and plenty of counter space—flows right into the breakfast area and living room, so you’re never far from the action.
Need a quiet spot? The dedicated study is perfect for working from home, tackling projects, or curling up with a good book. Each bedroom offers soft, upgraded carpet underfoot, creating a cozy retreat at the end of the day. And with a full-yard sprinkler system, convenience comes built in.
This is more than a house—it’s a place to truly feel at home, every day.
Home Details
Home Type
- Single Family
Est. Annual Taxes
- $12,261
Year Built
- Built in 2018
Lot Details
- 7,190 Sq Ft Lot
- South Facing Home
- Back Yard Fenced
- Sprinkler System
HOA Fees
- $108 Monthly HOA Fees
Parking
- 2 Car Attached Garage
- Attached Carport
- Garage Door Opener
Home Design
- Traditional Architecture
- Brick Exterior Construction
- Slab Foundation
- Composition Roof
- Wood Siding
Interior Spaces
- 2,935 Sq Ft Home
- 1-Story Property
- High Ceiling
- Ceiling Fan
- Gas Log Fireplace
- Window Treatments
- Living Room
- Dining Room
- Home Office
- Attic Fan
- Washer and Gas Dryer Hookup
Kitchen
- Breakfast Room
- Electric Oven
- Gas Range
- Microwave
- Dishwasher
- Kitchen Island
- Disposal
Flooring
- Wood
- Carpet
- Tile
Bedrooms and Bathrooms
- 4 Bedrooms
- 3 Full Bathrooms
Home Security
- Security System Owned
- Fire and Smoke Detector
Eco-Friendly Details
- Home Energy Rating Service (HERS) Rated Property
- ENERGY STAR Qualified Appliances
- Energy-Efficient HVAC
- Energy-Efficient Insulation
- Ventilation
Schools
- Malala Elementary School
- Garcia Middle School
- Travis High School
Utilities
- Central Heating and Cooling System
- Water Softener is Owned
- Septic Tank
Community Details
Overview
- Association fees include clubhouse, common areas, recreation facilities
- Sterling Management Association, Phone Number (832) 678-4500
- Built by Highland Homes
- Aliana Subdivision
Recreation
- Community Pool
Security
- Security Guard
Map
Home Values in the Area
Average Home Value in this Area
Tax History
| Year | Tax Paid | Tax Assessment Tax Assessment Total Assessment is a certain percentage of the fair market value that is determined by local assessors to be the total taxable value of land and additions on the property. | Land | Improvement |
|---|---|---|---|---|
| 2025 | $10,807 | $540,221 | $67,600 | $472,621 |
| 2024 | $10,807 | $494,600 | $2,655 | $491,945 |
| 2023 | $9,815 | $449,636 | $0 | $472,679 |
| 2022 | $10,123 | $408,760 | $0 | $435,220 |
| 2021 | $11,270 | $371,600 | $52,000 | $319,600 |
| 2020 | $11,426 | $359,480 | $52,000 | $307,480 |
| 2019 | $11,439 | $345,280 | $52,000 | $293,280 |
| 2018 | $1,327 | $40,000 | $40,000 | $0 |
Property History
| Date | Event | Price | Change | Sq Ft Price |
|---|---|---|---|---|
| 09/05/2025 09/05/25 | Pending | -- | -- | -- |
| 08/15/2025 08/15/25 | For Sale | $564,900 | -- | $192 / Sq Ft |
Purchase History
| Date | Type | Sale Price | Title Company |
|---|---|---|---|
| Special Warranty Deed | -- | None Available | |
| Vendors Lien | -- | None Available |
Mortgage History
| Date | Status | Loan Amount | Loan Type |
|---|---|---|---|
| Previous Owner | $30,000,000 | Construction |
About the Listing Agent

Elevate Your Real Estate Journey with Amin Dawood Your Trusted Advisor in Katy, Houston, and Surrounding Areas!
Are you planning to buy, sell, rent, or invest in property in Katy, Houston, or the neighboring communities? Partner with Amin Dawood, a distinguished real estate expert at Keller Williams Signature. Boasting over 4.5 years of experience, Amin has become the preferred choice for clients seeking unparalleled service and deep market knowledge.
Since becoming a member of
Amin's Other Listings
Source: Houston Association of REALTORS®
MLS Number: 228294
APN: 1001-57-005-0130-907
- 11015 Glencorse Ave
- 10915 Croftmore Dr
- 18122 Glenlyon Dr
- 18214 Flora Grove Dr
- 18210 Flora Grove Dr
- 10810 Croftmore Dr
- 10622 Menelaws Trail
- 18322 Handyside Dr
- 17803 Netherby
- 18502 Seacoast Way
- 17714 Netherby Ln
- 17715 Netherby Ln
- 18303 Meikle Path
- 11314 Aberdour Dr
- 17506 Waeback Dr
- 4314 Lemon Lily Ln
- 10318 Rouken Glen Ct
- 11114 Raiselands Dr
- 17414 Waeback Dr
- 4335 Million Bells Way





