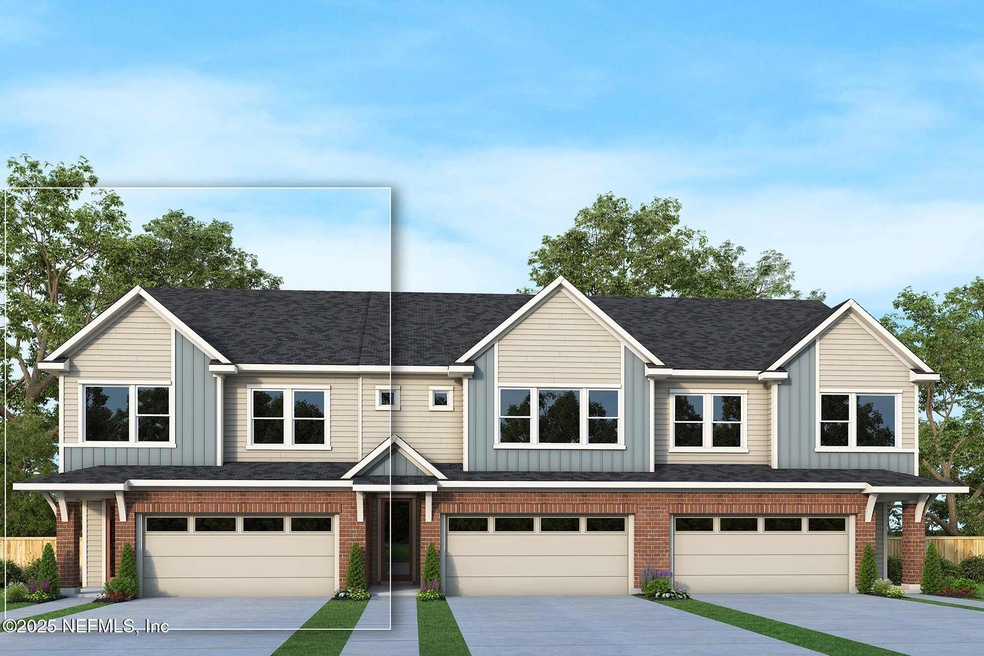PENDING
NEW CONSTRUCTION
11134 Fossil Rd Jacksonville, FL 32256
eTown NeighborhoodEstimated payment $2,867/month
3
Beds
2.5
Baths
1,926
Sq Ft
$218
Price per Sq Ft
Highlights
- Under Construction
- Contemporary Architecture
- Front Porch
- Atlantic Coast High School Rated A-
- Bonus Room
- Walk-In Closet
About This Home
Live the easy, convenient lifestyle in the fabulous low-maintenance Elrod in Villas @ Kettering. Filled with natural light, the 2-story end unit features a stunning gourmet kitchen w/ vast quartz island. Upstairs, the spacious bedrooms surround a large loft area, perfect for a study or secondary living space. The fenced backyard, and all the exterior maintenance are covered by the HOA. Live the worry-free life in amenity filled eTown.
Townhouse Details
Home Type
- Townhome
Year Built
- Built in 2025 | Under Construction
Lot Details
- Property fronts a county road
- Front and Back Yard Sprinklers
HOA Fees
- $225 Monthly HOA Fees
Parking
- 2 Car Garage
- Garage Door Opener
Home Design
- Half Duplex
- Contemporary Architecture
- Wood Frame Construction
- Shingle Roof
Interior Spaces
- 1,926 Sq Ft Home
- 2-Story Property
- Family Room
- Dining Room
- Bonus Room
- Washer and Gas Dryer Hookup
Kitchen
- Electric Oven
- Gas Cooktop
- Microwave
- Plumbed For Ice Maker
- Dishwasher
- Kitchen Island
- Disposal
Flooring
- Carpet
- Tile
- Vinyl
Bedrooms and Bathrooms
- 3 Bedrooms
- Walk-In Closet
- Shower Only
Home Security
Outdoor Features
- Front Porch
Schools
- Mandarin Oaks Elementary School
- Twin Lakes Academy Middle School
- Atlantic Coast High School
Utilities
- Central Heating and Cooling System
- Heat Pump System
- Tankless Water Heater
Community Details
Overview
- Etown Subdivision
Security
- Carbon Monoxide Detectors
- Fire and Smoke Detector
Map
Create a Home Valuation Report for This Property
The Home Valuation Report is an in-depth analysis detailing your home's value as well as a comparison with similar homes in the area
Home Values in the Area
Average Home Value in this Area
Property History
| Date | Event | Price | List to Sale | Price per Sq Ft | Prior Sale |
|---|---|---|---|---|---|
| 10/01/2025 10/01/25 | Sold | $419,340 | 0.0% | $218 / Sq Ft | View Prior Sale |
| 09/27/2025 09/27/25 | Off Market | $419,340 | -- | -- | |
| 07/19/2025 07/19/25 | Price Changed | $419,340 | -10.7% | $218 / Sq Ft | |
| 06/27/2025 06/27/25 | For Sale | $469,340 | -- | $244 / Sq Ft |
Source: realMLS (Northeast Florida Multiple Listing Service)
Source: realMLS (Northeast Florida Multiple Listing Service)
MLS Number: 2088664
Nearby Homes
- 11153 Fossil Rd
- 11150 Fossil Rd
- 11146 Fossil Rd
- 11156 Fossil Rd
- 11138 Fossil Rd
- 11140 Fossil Rd
- 11136 Fossil Rd
- 10123 Element Rd
- 10232 Element Rd
- 10131 Element Rd
- 10230 Element Rd
- 10139 Element Rd
- 10226 Element Rd
- 10220 Element Rd
- 11114 Matter Ct
- 10141 Element Rd
- 10147 Element Rd
- 10218 Element Rd
- 11116 Pangea Ct
- 10216 Element Rd

