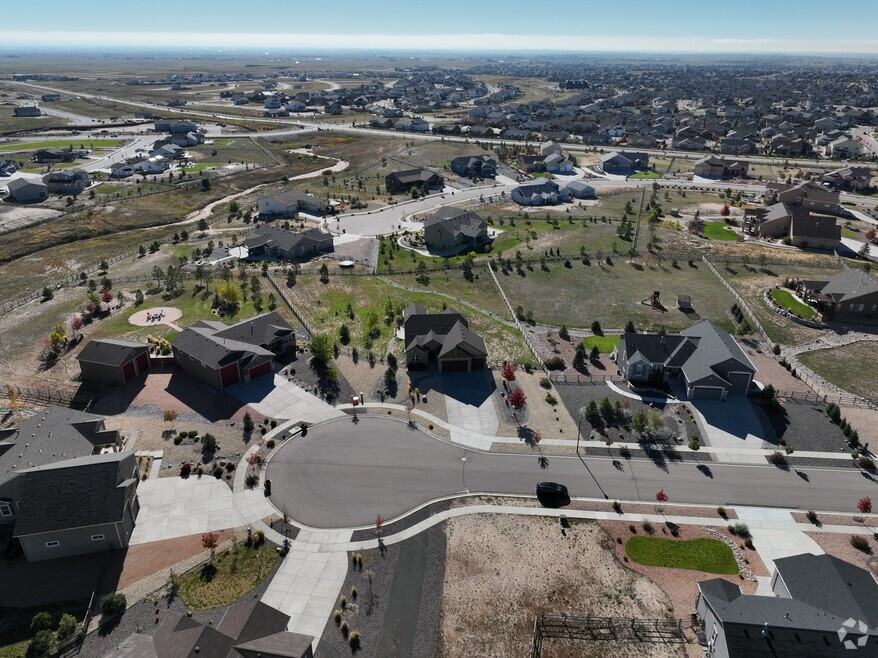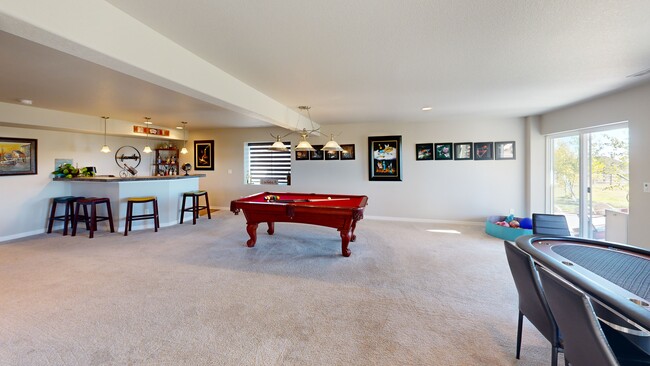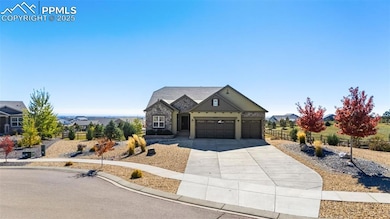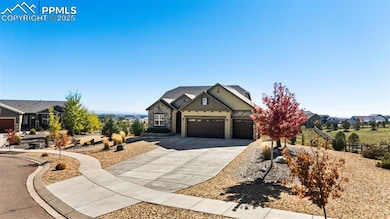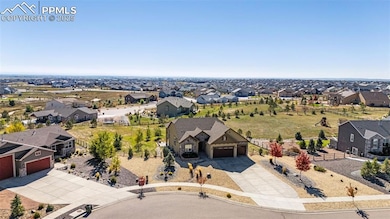Located on a quiet cul-de-sac in sought-after Meridian Ranch Estates, this immaculate Campbell Homes ranch offers main-level living on a spacious 1-acre lot with beautifully designed landscaping and a finished walk-out basement. Step inside to find gleaming natural hardwood floors, neutral paint tones, custom window coverings, and abundant natural light throughout. The open-concept main level includes a formal dining room, a spacious living room with stacked-stone gas fireplace, and a chef’s kitchen featuring a huge central island with bar seating, rich cherry cabinetry, stainless appliances, gas cooktop with hood, and a wall oven/microwave combo. A sunny breakfast nook opens to the covered back deck, perfect for morning coffee or evening relaxation. The primary suite features a 5-piece bath and walk-in closet, with two additional main-level bedrooms, a full bath, and laundry conveniently located nearby. The finished walk-out basement adds tremendous versatility with a large rec room, wet bar, cozy wine nook, two additional bedrooms, and a full bath making this space ideal for guests or multi-generational living. Outside, the backyard is an oasis with mature trees, decorative rock, river rock borders, a covered deck, and a large patio with pergola, perfect for entertaining or enjoying Colorado sunsets. Residents of Meridian Ranch enjoy miles of walking trails, neighborhood parks, indoor and outdoor pools, a rec center with fitness facilities, and community events, all within minutes of shopping, dining, and highly rated schools. Meticulously maintained and move-in ready, this home perfectly blends privacy, comfort, and convenience.


