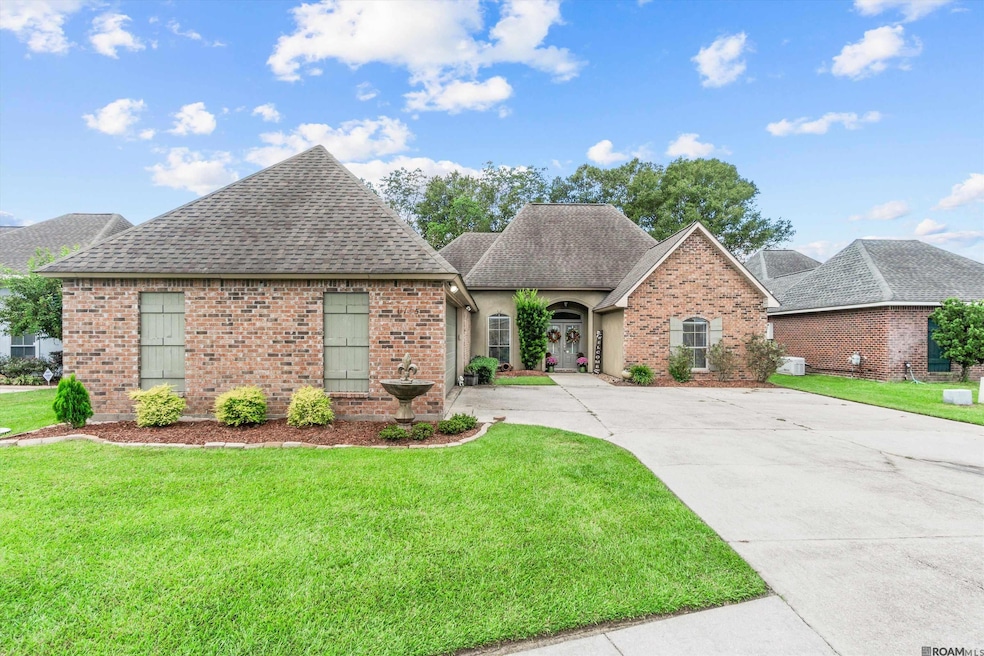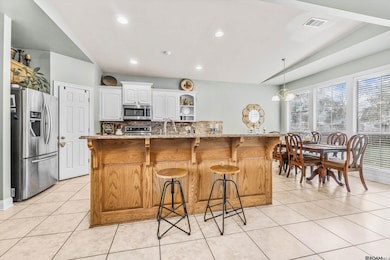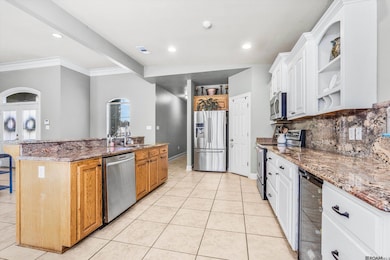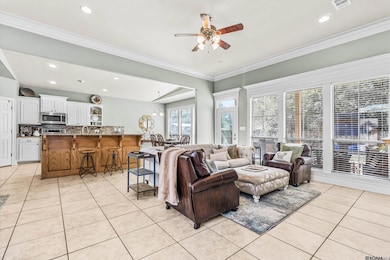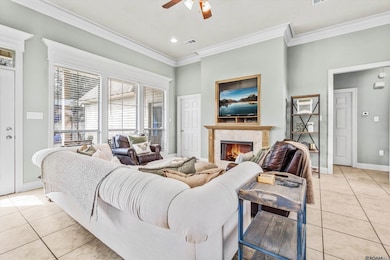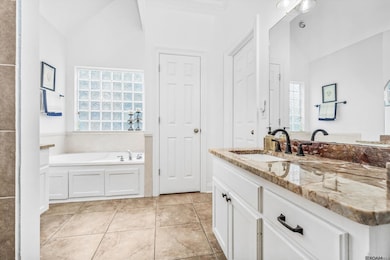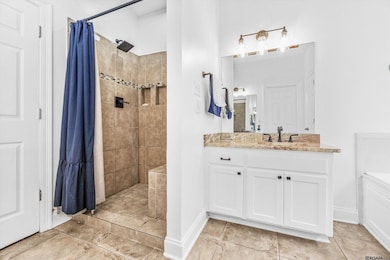11135 Peaks Ave Walker, LA 70785
Estimated payment $1,642/month
Highlights
- Spa
- Cathedral Ceiling
- Separate Outdoor Workshop
- Traditional Architecture
- Covered Patio or Porch
- Soaking Tub
About This Home
This well-maintained home offers granite countertops throughout, freshly painted interiors, and no carpet in the bedrooms. All major appliances—including the hot water heater, stove, dishwasher, washer, dryer, and the inside components of the HVAC—have been replaced within the last five years. A two-car garage and quiet, single-street neighborhood add to its appeal. For added value, the seller is offering $5,000 toward closing costs, and HOA dues are paid through August 2026. The property has never flooded, and flood insurance is just $800 per year. *Structure square footage nor lot dimensions warranted by Realtor.
Listing Agent
Covington & Associates Real Estate, LLC License #995706762 Listed on: 05/01/2025

Home Details
Home Type
- Single Family
Est. Annual Taxes
- $2,722
Year Built
- Built in 2005
Lot Details
- 10,454 Sq Ft Lot
- Lot Dimensions are 73x155x70x174
- Property is Fully Fenced
- Privacy Fence
- Wood Fence
- Landscaped
HOA Fees
- $11 Monthly HOA Fees
Home Design
- Traditional Architecture
- Brick Exterior Construction
- Slab Foundation
- Frame Construction
- Shingle Roof
- Vinyl Siding
Interior Spaces
- 1,738 Sq Ft Home
- 1-Story Property
- Crown Molding
- Cathedral Ceiling
- Ceiling Fan
- Ventless Fireplace
- Window Screens
- Fire and Smoke Detector
Kitchen
- Oven or Range
- Electric Cooktop
- Range Hood
- Microwave
- Dishwasher
- Disposal
Flooring
- Carpet
- Ceramic Tile
Bedrooms and Bathrooms
- 3 Bedrooms
- En-Suite Bathroom
- 2 Full Bathrooms
- Soaking Tub
- Spa Bath
- Separate Shower
Laundry
- Laundry Room
- Dryer
Attic
- Storage In Attic
- Attic Access Panel
Parking
- Driveway
- Open Parking
Outdoor Features
- Spa
- Covered Patio or Porch
- Separate Outdoor Workshop
Utilities
- Cooling Available
- Heating Available
Community Details
- Association fees include common areas
- Peaks Crossing Subdivision
Map
Home Values in the Area
Average Home Value in this Area
Tax History
| Year | Tax Paid | Tax Assessment Tax Assessment Total Assessment is a certain percentage of the fair market value that is determined by local assessors to be the total taxable value of land and additions on the property. | Land | Improvement |
|---|---|---|---|---|
| 2024 | $2,722 | $25,850 | $3,500 | $22,350 |
| 2023 | $2,376 | $19,420 | $3,500 | $15,920 |
| 2022 | $2,392 | $19,420 | $3,500 | $15,920 |
| 2021 | $2,108 | $19,420 | $3,500 | $15,920 |
| 2020 | $2,097 | $19,420 | $3,500 | $15,920 |
| 2019 | $1,997 | $17,990 | $3,500 | $14,490 |
| 2018 | $2,015 | $17,990 | $3,500 | $14,490 |
| 2017 | $2,059 | $17,990 | $3,500 | $14,490 |
| 2015 | $1,219 | $17,990 | $3,500 | $14,490 |
| 2014 | $1,239 | $17,990 | $3,500 | $14,490 |
Property History
| Date | Event | Price | List to Sale | Price per Sq Ft |
|---|---|---|---|---|
| 10/29/2025 10/29/25 | Price Changed | $265,900 | -1.5% | $153 / Sq Ft |
| 09/29/2025 09/29/25 | Price Changed | $269,900 | -1.9% | $155 / Sq Ft |
| 08/05/2025 08/05/25 | For Sale | $275,000 | 0.0% | $158 / Sq Ft |
| 07/28/2025 07/28/25 | Pending | -- | -- | -- |
| 07/22/2025 07/22/25 | Price Changed | $275,000 | -1.4% | $158 / Sq Ft |
| 06/23/2025 06/23/25 | Price Changed | $279,000 | -3.5% | $161 / Sq Ft |
| 06/16/2025 06/16/25 | Price Changed | $289,000 | -3.0% | $166 / Sq Ft |
| 05/01/2025 05/01/25 | For Sale | $298,000 | 0.0% | $171 / Sq Ft |
| 01/28/2025 01/28/25 | Rented | $1,900 | 0.0% | -- |
| 12/18/2024 12/18/24 | Price Changed | $1,900 | -5.0% | $1 / Sq Ft |
| 11/27/2024 11/27/24 | For Rent | $2,000 | -- | -- |
Purchase History
| Date | Type | Sale Price | Title Company |
|---|---|---|---|
| Cash Sale Deed | $217,000 | Accent Title Llc | |
| Cash Sale Deed | $179,900 | Alliance Title |
Mortgage History
| Date | Status | Loan Amount | Loan Type |
|---|---|---|---|
| Open | $213,069 | FHA | |
| Previous Owner | $143,900 | New Conventional | |
| Previous Owner | $11,000 | Stand Alone Second |
Source: Greater Baton Rouge Association of REALTORS®
MLS Number: 2025007954
APN: 0540229
- 11705 Burgess Ave Unit 2B
- 12436 Fawn Wood Dr
- 12408 Burgess Ave
- 30453 Trace Ln
- 9532 Florida Blvd
- 30393 Milton Rd
- 12414 Orchid Ln
- 12079 Pendarvis Ln
- 32819 Fox Run Dr
- 12781 Landon Dr
- 24345 Chateau de Chene Blvd Unit 15
- 24247 Chateau de Chene Blvd
- 9660 Florida Blvd
- tbd Chateau Dr
- 11545 Burgess Ave
- 29306 Red Oak Dr
- 11637 Pine St
- 29398 Magnolia Dr
- 32873 Duff Rd
- 30176 Smith Dr
- 11180 Peaks Ave
- 13080 Burgess Ave Unit 8
- 13124 Herring Dr
- 30100 Walker Rd N
- 12555 Orchid Ln
- 12333 Village Maison Dr
- 13615 Ball Park Rd
- 13603 Minton Ln Unit 7
- 13340 Isabella Blvd
- 8447 Florida
- 13364 Isabella Blvd
- 30080 Mayer St Unit 54
- 30171 Eden Church Rd
- 10293 Cassle Rd
- 28542 Middlebrook Way
- 8077 Carlton Roberts Blvd
- 11000 Buddy Ellis Rd
- 26989 Village Ln
- 10888 Buddy Ellis Rd
- 26915 Village Ln
