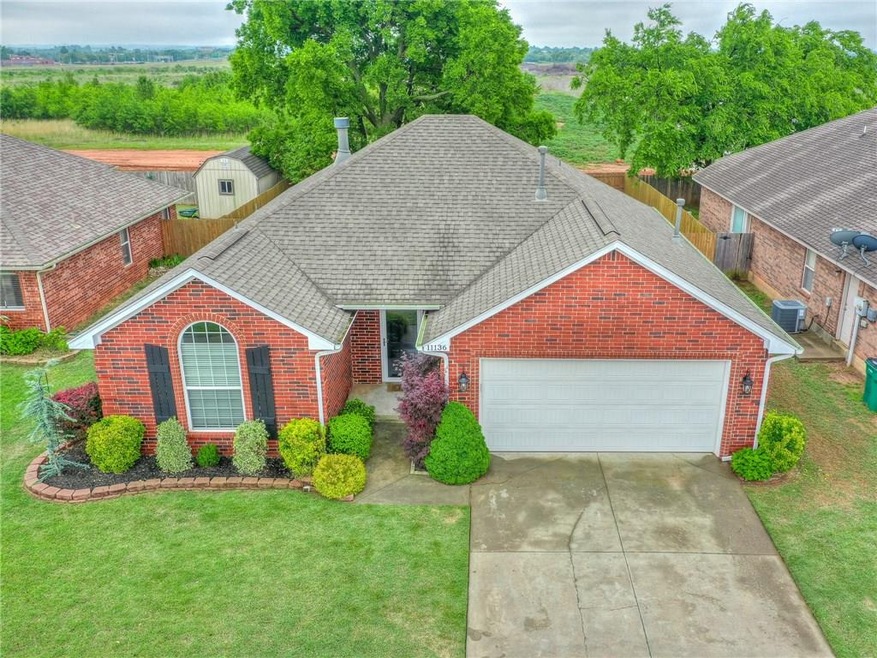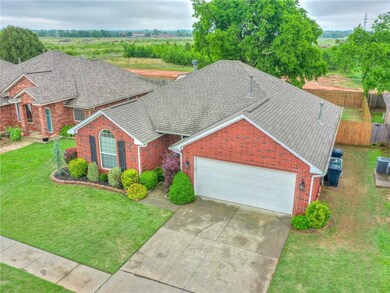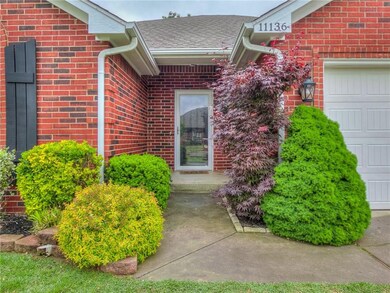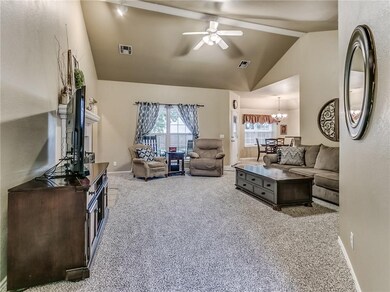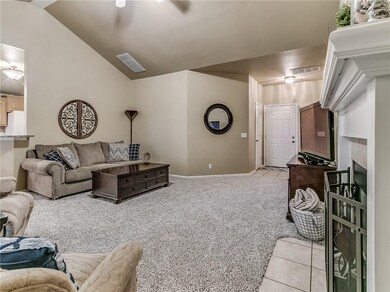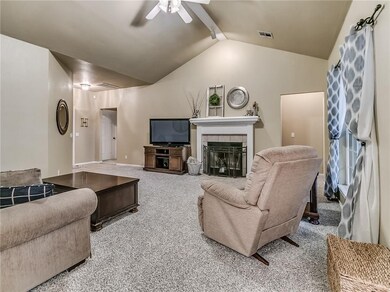
11136 SW 8th St Yukon, OK 73099
Mustang Creek NeighborhoodEstimated Value: $236,000 - $248,000
Highlights
- 0.32 Acre Lot
- Traditional Architecture
- 2 Car Attached Garage
- Canyon Ridge Intermediate School Rated A-
- Covered patio or porch
- Interior Lot
About This Home
As of June 2020Come see this beauty today! Super easy to show and it will definitely impress the pickiest buyer! You are greeted by fresh paint, carpet, windows, gutters, garage door, water heater and more (all recently replaced) in this well manicured and maintained home. You can see and feel the pride of home ownership throughout. Enjoy prepping and serving meals from this kitchen with recently added granite counters, new backsplash and a lovely corner sink while still being open to the happenings within the large dining room and perfectly sized living room. Secondary bedrooms are positioned off one end of the living room while the master suite is tucked into it's own corner for added privacy. Your backyard abuts to a greenbelt area with a recently added pond, no neighbors behind you, which means added privacy to enjoy your over-sized backyard (almost 1/3 acre lot). Enjoy the neighborhood pool and park at your convenience without the maintenance & cost of having it in your own backyard.
Home Details
Home Type
- Single Family
Est. Annual Taxes
- $2,103
Year Built
- Built in 2001
Lot Details
- 0.32 Acre Lot
- North Facing Home
- Wood Fence
- Interior Lot
HOA Fees
- $25 Monthly HOA Fees
Parking
- 2 Car Attached Garage
- Garage Door Opener
Home Design
- Traditional Architecture
- Dallas Architecture
- Slab Foundation
- Brick Frame
- Composition Roof
Interior Spaces
- 1,455 Sq Ft Home
- Woodwork
- Ceiling Fan
- Gas Log Fireplace
- Window Treatments
- Inside Utility
- Laundry Room
Kitchen
- Electric Oven
- Electric Range
- Free-Standing Range
- Microwave
- Dishwasher
Flooring
- Carpet
- Tile
Bedrooms and Bathrooms
- 3 Bedrooms
- 2 Full Bathrooms
Home Security
- Home Security System
- Storm Doors
- Fire and Smoke Detector
Outdoor Features
- Covered patio or porch
- Outbuilding
Schools
- Mustang Creek Elementary School
- Mustang North Middle School
- Mustang High School
Utilities
- Central Heating and Cooling System
- Cable TV Available
Community Details
- Association fees include gated entry, maintenance common areas, pool
- Mandatory home owners association
- Greenbelt
Listing and Financial Details
- Legal Lot and Block 18 / 2
Ownership History
Purchase Details
Purchase Details
Home Financials for this Owner
Home Financials are based on the most recent Mortgage that was taken out on this home.Purchase Details
Home Financials for this Owner
Home Financials are based on the most recent Mortgage that was taken out on this home.Purchase Details
Home Financials for this Owner
Home Financials are based on the most recent Mortgage that was taken out on this home.Purchase Details
Similar Homes in Yukon, OK
Home Values in the Area
Average Home Value in this Area
Purchase History
| Date | Buyer | Sale Price | Title Company |
|---|---|---|---|
| Ramon Hinojosa Revocable Trust | -- | None Listed On Document | |
| Hinojosa Ramon | $171,500 | Chicago Title Oklahoma Co | |
| Henderson Aaron D | -- | Ort | |
| Henderson Aaron D | $128,000 | None Available | |
| -- | $99,500 | -- |
Mortgage History
| Date | Status | Borrower | Loan Amount |
|---|---|---|---|
| Previous Owner | Hinojosa Ramon | $137,950 | |
| Previous Owner | Henderson Aaron D | $122,300 | |
| Previous Owner | Henderson Aaron D | $125,681 |
Property History
| Date | Event | Price | Change | Sq Ft Price |
|---|---|---|---|---|
| 06/30/2020 06/30/20 | Sold | $171,250 | +0.8% | $118 / Sq Ft |
| 05/16/2020 05/16/20 | Pending | -- | -- | -- |
| 05/14/2020 05/14/20 | For Sale | $169,900 | -- | $117 / Sq Ft |
Tax History Compared to Growth
Tax History
| Year | Tax Paid | Tax Assessment Tax Assessment Total Assessment is a certain percentage of the fair market value that is determined by local assessors to be the total taxable value of land and additions on the property. | Land | Improvement |
|---|---|---|---|---|
| 2024 | $2,103 | $20,159 | $2,100 | $18,059 |
| 2023 | $2,103 | $19,572 | $2,100 | $17,472 |
| 2022 | $2,069 | $19,002 | $2,100 | $16,902 |
| 2021 | $1,998 | $18,449 | $2,100 | $16,349 |
| 2020 | $1,589 | $14,739 | $2,100 | $12,639 |
| 2019 | $1,538 | $14,310 | $2,100 | $12,210 |
| 2018 | $1,518 | $13,893 | $2,100 | $11,793 |
| 2017 | $1,515 | $14,043 | $2,100 | $11,943 |
| 2016 | $1,565 | $14,819 | $2,100 | $12,719 |
| 2015 | $1,587 | $14,082 | $2,100 | $11,982 |
| 2014 | $1,587 | $14,592 | $2,100 | $12,492 |
Agents Affiliated with this Home
-
Briana Bratton

Seller's Agent in 2020
Briana Bratton
Brokerage 405
(405) 326-1911
4 in this area
127 Total Sales
-
Nicole Woodson

Buyer's Agent in 2020
Nicole Woodson
Keller Williams Realty Elite
(405) 816-0046
11 in this area
407 Total Sales
-
Lesley Ballinger

Buyer Co-Listing Agent in 2020
Lesley Ballinger
Keller Williams Realty Elite
(405) 401-5994
11 in this area
412 Total Sales
Map
Source: MLSOK
MLS Number: 911611
APN: 090095599
- 812 Garrison Ln
- 9608 Sultans Water Way
- 9912 Ruger Rd
- 9900 Ruger Rd
- 11401 SW 8th Cir
- 721 Westridge Dr
- 1016 Westridge Dr
- 1024 Westridge Dr
- 728 Westglen Dr
- 11601 SW 14th St
- 1500 Stirrup Way
- 11632 SW 3rd Terrace
- 11609 SW 14th St
- 11600 SW 15th Terrace
- 621 Bluegrass Ln
- 11700 SW 15th Terrace
- 11728 SW 14th St
- 1109 Chestnut Creek Dr
- 11728 SW 15th Terrace
- 1104 Hickory Creek Dr
- 11136 SW 8th St
- 11132 SW 8th St
- 11140 SW 8th St
- 11128 SW 8th St
- 11144 SW 8th St
- 11137 SW 8th St
- 11133 SW 8th St
- 11141 SW 8th St
- 11129 SW 8th St
- 11124 SW 8th St
- 11145 SW 8th St
- 11148 SW 8th St
- 11125 SW 8th St
- 11120 SW 8th St
- 11152 SW 8th St
- 11132 SW 7th Cir
- 11121 SW 8th St
- 11136 SW 7th Cir
- 11140 SW 7th Cir
- 11144 SW 7th Cir
