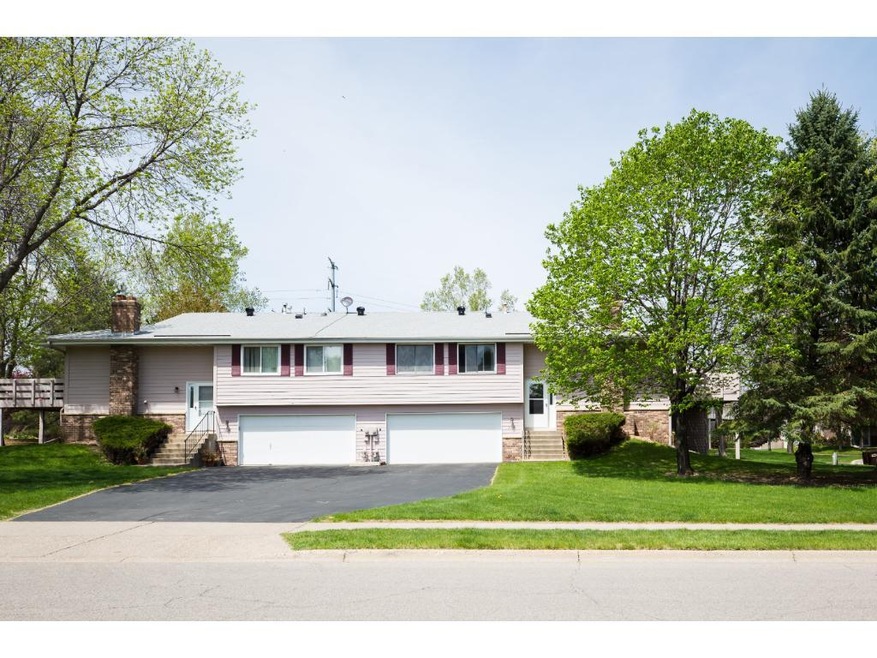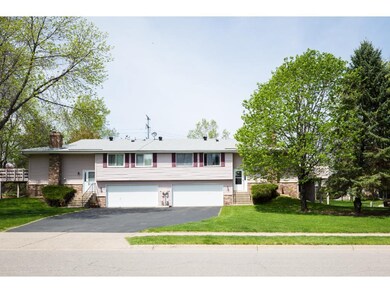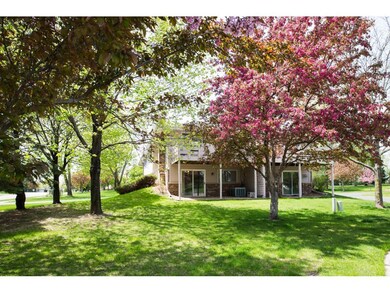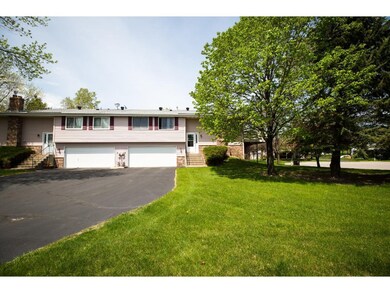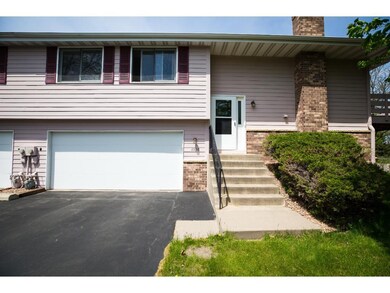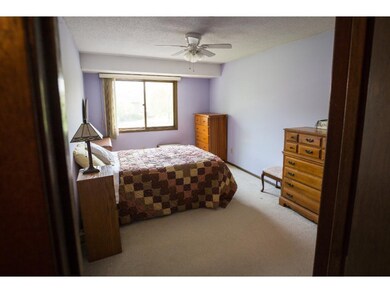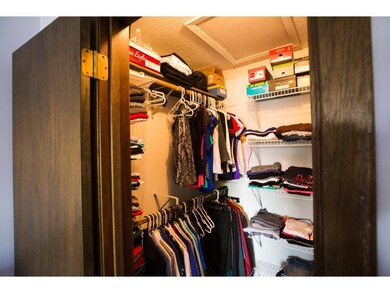
11136 Xavier Rd Bloomington, MN 55437
West Bloomington Neighborhood
2
Beds
1.5
Baths
882
Sq Ft
8,276
Sq Ft Lot
Highlights
- 1 Fireplace
- End Unit
- Patio
- Jefferson Senior High School Rated A-
- 2 Car Attached Garage
- Forced Air Heating and Cooling System
About This Home
As of April 2025This well maintained 2 bedroom 2 bath townhome has a 2 car garage, oversized deck and walkout lower level. Lower level boasts a cozy brick wood burning fireplace. This unit has east and south facing windows allowing lots of sunshine. This unit will not last long!
Property Details
Home Type
- Multi-Family
Est. Annual Taxes
- $1,570
Year Built
- Built in 1983
HOA Fees
- $273 Monthly HOA Fees
Parking
- 2 Car Attached Garage
- Tuck Under Garage
- Garage Door Opener
Home Design
- Property Attached
- Vinyl Siding
Interior Spaces
- 1 Fireplace
- Walk-Out Basement
Bedrooms and Bathrooms
- 2 Bedrooms
Additional Features
- Patio
- End Unit
- Forced Air Heating and Cooling System
Community Details
- Association fees include building exterior, hazard insurance, outside maintenance, professional mgmt, sanitation, snow/lawn care
- Gassen Association
Listing and Financial Details
- Assessor Parcel Number 0411521210092
Ownership History
Date
Name
Owned For
Owner Type
Purchase Details
Listed on
Oct 22, 2024
Closed on
Apr 16, 2025
Sold by
Hpa Borrower 2017-1 Ml Llc
Bought by
Nguyen Thao
Seller's Agent
Tyler Layman
RE/MAX Advantage Plus
Buyer's Agent
Barbara Hoberg
RE/MAX Results
List Price
$257,500
Sold Price
$209,900
Premium/Discount to List
-$47,600
-18.49%
Total Days on Market
27
Views
247
Home Financials for this Owner
Home Financials are based on the most recent Mortgage that was taken out on this home.
Avg. Annual Appreciation
26.05%
Original Mortgage
$109,000
Outstanding Balance
$109,000
Interest Rate
6.65%
Mortgage Type
New Conventional
Estimated Equity
$103,344
Purchase Details
Closed on
Nov 21, 2017
Sold by
Hp Minnesota Llc
Bought by
Hpa Borrower 2017 1 Ml Llc
Purchase Details
Listed on
May 9, 2017
Closed on
Jun 12, 2017
Sold by
Lawin Amy Ja
Bought by
Hp Minnesota Llc
Seller's Agent
Brittney Shull
Engel & Volkers Lake Minnetonka
List Price
$189,900
Sold Price
$177,000
Premium/Discount to List
-$12,900
-6.79%
Home Financials for this Owner
Home Financials are based on the most recent Mortgage that was taken out on this home.
Avg. Annual Appreciation
2.33%
Purchase Details
Closed on
Oct 13, 2006
Sold by
Baum Donald F and Baum Eloise A
Bought by
Lawin Amy Jo
Map
Create a Home Valuation Report for This Property
The Home Valuation Report is an in-depth analysis detailing your home's value as well as a comparison with similar homes in the area
Similar Homes in Bloomington, MN
Home Values in the Area
Average Home Value in this Area
Purchase History
| Date | Type | Sale Price | Title Company |
|---|---|---|---|
| Warranty Deed | $209,900 | Realtech Title | |
| Limited Warranty Deed | -- | Stewart Title | |
| Warranty Deed | $177,000 | Burnet Title | |
| Warranty Deed | $177,000 | -- |
Source: Public Records
Mortgage History
| Date | Status | Loan Amount | Loan Type |
|---|---|---|---|
| Open | $109,000 | New Conventional | |
| Previous Owner | $150,450 | New Conventional |
Source: Public Records
Property History
| Date | Event | Price | Change | Sq Ft Price |
|---|---|---|---|---|
| 04/18/2025 04/18/25 | Sold | $209,900 | 0.0% | $157 / Sq Ft |
| 04/03/2025 04/03/25 | Pending | -- | -- | -- |
| 03/10/2025 03/10/25 | Price Changed | $209,900 | -5.2% | $157 / Sq Ft |
| 02/21/2025 02/21/25 | Price Changed | $221,500 | -3.3% | $166 / Sq Ft |
| 01/13/2025 01/13/25 | Price Changed | $229,000 | -5.6% | $172 / Sq Ft |
| 12/13/2024 12/13/24 | Price Changed | $242,500 | -3.0% | $182 / Sq Ft |
| 11/18/2024 11/18/24 | Price Changed | $250,000 | -2.9% | $187 / Sq Ft |
| 10/24/2024 10/24/24 | For Sale | $257,500 | +45.5% | $193 / Sq Ft |
| 06/12/2017 06/12/17 | Sold | $177,000 | -4.3% | $201 / Sq Ft |
| 06/05/2017 06/05/17 | Pending | -- | -- | -- |
| 05/16/2017 05/16/17 | Price Changed | $184,900 | -2.6% | $210 / Sq Ft |
| 05/09/2017 05/09/17 | For Sale | $189,900 | -- | $215 / Sq Ft |
Source: NorthstarMLS
Tax History
| Year | Tax Paid | Tax Assessment Tax Assessment Total Assessment is a certain percentage of the fair market value that is determined by local assessors to be the total taxable value of land and additions on the property. | Land | Improvement |
|---|---|---|---|---|
| 2023 | $2,896 | $240,700 | $68,200 | $172,500 |
| 2022 | $2,670 | $228,200 | $68,200 | $160,000 |
| 2021 | $2,365 | $208,500 | $63,200 | $145,300 |
| 2020 | $2,473 | $186,500 | $61,500 | $125,000 |
| 2019 | $2,349 | $189,600 | $61,300 | $128,300 |
| 2018 | $1,893 | $176,700 | $61,800 | $114,900 |
| 2017 | $1,570 | $137,100 | $55,400 | $81,700 |
| 2016 | $1,553 | $130,600 | $50,700 | $79,900 |
| 2015 | $1,564 | $127,200 | $48,900 | $78,300 |
| 2014 | -- | $128,700 | $47,600 | $81,100 |
Source: Public Records
Source: NorthstarMLS
MLS Number: NST4827123
APN: 04-115-21-21-0092
Nearby Homes
- 11103 Xavier Rd
- 11106 Xavier Ct
- 11108 Utica Ave S
- 11110 Utica Ave S
- 11244 Vessey Ave S
- 11042 Stanley Curve
- 10825 Stanley Ave S
- 5227 Balmoral Ln Unit 7
- 5508 River Bluff Curve
- 10708 Toledo Curve
- 11509 Palmer Rd
- 6100 Auto Club Rd Unit 103
- 6100 Auto Club Rd Unit 117
- 5232 W 105th St
- 10344 Berkshire Rd
- 10405 Berkshire Rd
- 4501 Overlook Dr
- 6321 Bluff Dr
- 4657 Heritage Hills Cir
- 10306 Berkshire Rd
