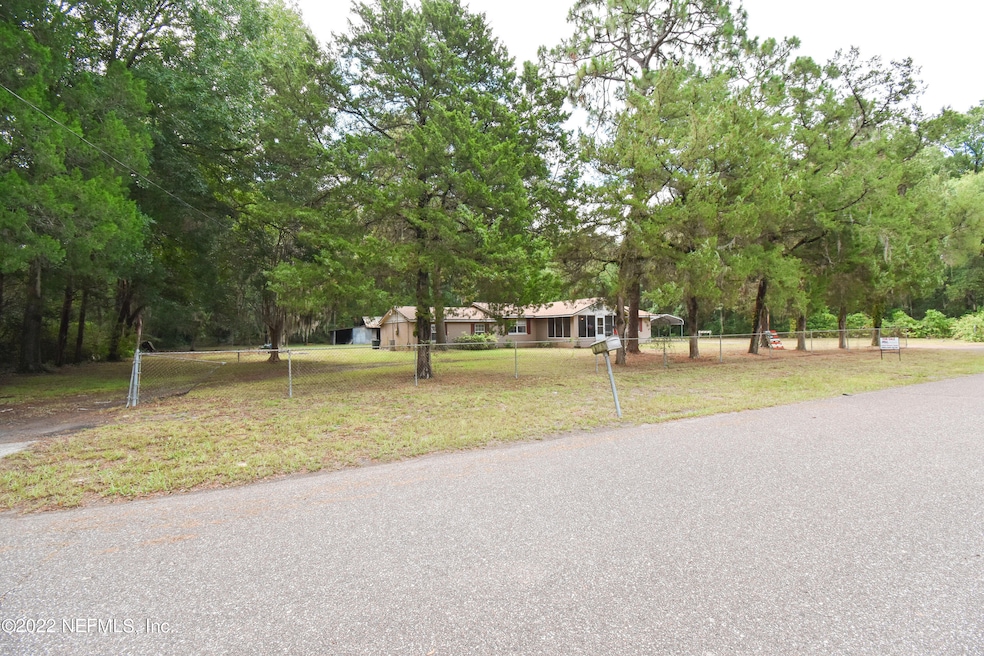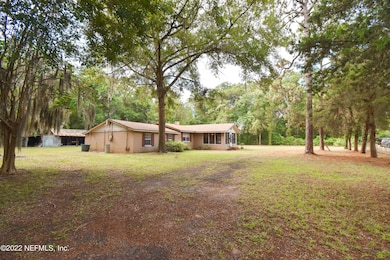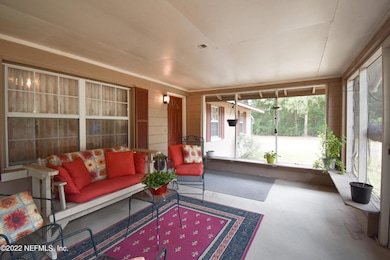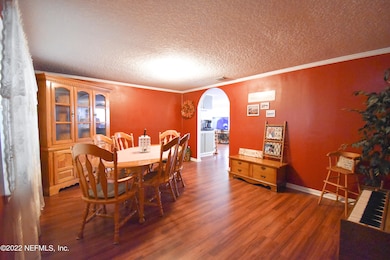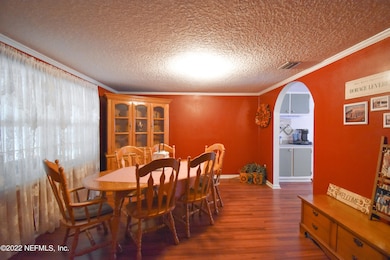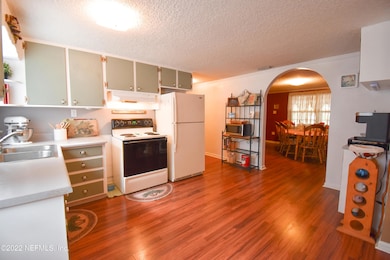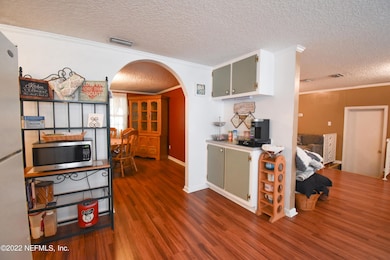
11137 Pine Estates Dr Jacksonville, FL 32218
Highlands NeighborhoodHighlights
- No HOA
- Central Heating and Cooling System
- Family Room
- Screened Porch
- Utility Room
- Carpet
About This Home
As of June 2025Multiple Offers Received. H&B due Monday, April 28 at 5PM. Great income potential! Fantastic location! This property offers 3 spacious bedrooms and 2.5 baths PLUS a recording studio with a separate entrance which could easily be used as a 4th bedroom, bonus room, theatre room or income producing rental space. Outside, there's a screened porch & out back, there is a pole barn w/ concrete foundation for storage. New roof on the house in 2020! New water filtration system in 2024.
Last Agent to Sell the Property
WATSON REALTY CORP License #3331041 Listed on: 04/25/2025

Home Details
Home Type
- Single Family
Est. Annual Taxes
- $1,220
Year Built
- Built in 1959
Home Design
- Shingle Roof
- Block Exterior
Interior Spaces
- 2,068 Sq Ft Home
- 1-Story Property
- Family Room
- Screened Porch
- Utility Room
- Washer and Electric Dryer Hookup
- Electric Cooktop
Flooring
- Carpet
- Laminate
Bedrooms and Bathrooms
- 3 Bedrooms
- Shower Only
Parking
- 2 Carport Spaces
- Additional Parking
Utilities
- Central Heating and Cooling System
- Well
- Electric Water Heater
- Septic Tank
Community Details
- No Home Owners Association
Listing and Financial Details
- Assessor Parcel Number 0205810000
Ownership History
Purchase Details
Home Financials for this Owner
Home Financials are based on the most recent Mortgage that was taken out on this home.Purchase Details
Purchase Details
Home Financials for this Owner
Home Financials are based on the most recent Mortgage that was taken out on this home.Purchase Details
Similar Homes in Jacksonville, FL
Home Values in the Area
Average Home Value in this Area
Purchase History
| Date | Type | Sale Price | Title Company |
|---|---|---|---|
| Warranty Deed | $230,000 | Watson Title | |
| Warranty Deed | $230,000 | Watson Title | |
| Warranty Deed | $100 | None Listed On Document | |
| Warranty Deed | $86,000 | -- | |
| Warranty Deed | $40,000 | -- |
Mortgage History
| Date | Status | Loan Amount | Loan Type |
|---|---|---|---|
| Open | $184,000 | New Conventional | |
| Closed | $184,000 | New Conventional | |
| Previous Owner | $144,000 | Unknown | |
| Previous Owner | $125,100 | Fannie Mae Freddie Mac | |
| Previous Owner | $88,508 | FHA | |
| Previous Owner | $85,276 | FHA |
Property History
| Date | Event | Price | Change | Sq Ft Price |
|---|---|---|---|---|
| 06/04/2025 06/04/25 | Sold | $230,000 | -4.2% | $111 / Sq Ft |
| 04/25/2025 04/25/25 | For Sale | $240,000 | -- | $116 / Sq Ft |
Tax History Compared to Growth
Tax History
| Year | Tax Paid | Tax Assessment Tax Assessment Total Assessment is a certain percentage of the fair market value that is determined by local assessors to be the total taxable value of land and additions on the property. | Land | Improvement |
|---|---|---|---|---|
| 2025 | $1,220 | $98,638 | -- | -- |
| 2024 | $1,220 | $95,859 | -- | -- |
| 2023 | $1,176 | $93,067 | $0 | $0 |
| 2022 | $1,066 | $90,357 | $0 | $0 |
| 2021 | $1,047 | $87,726 | $0 | $0 |
| 2020 | $1,032 | $86,515 | $0 | $0 |
| 2019 | $983 | $84,570 | $0 | $0 |
| 2018 | $964 | $82,994 | $0 | $0 |
| 2017 | $944 | $81,287 | $0 | $0 |
| 2016 | $932 | $79,616 | $0 | $0 |
| 2015 | $939 | $79,063 | $0 | $0 |
| 2014 | $937 | $78,436 | $0 | $0 |
Agents Affiliated with this Home
-
Lindsey Denmark

Seller's Agent in 2025
Lindsey Denmark
WATSON REALTY CORP
(904) 483-6235
2 in this area
100 Total Sales
-
TINA HIGGINBOTHAM
T
Buyer's Agent in 2025
TINA HIGGINBOTHAM
IRON VALLEY REAL ESTATE NORTH FLORIDA
(904) 237-6231
1 in this area
12 Total Sales
Map
Source: realMLS (Northeast Florida Multiple Listing Service)
MLS Number: 2083806
APN: 020581-0000
- 2442 Eisner Dr
- 10908 Acorn Park Ct
- 2443 Pine Estates Rd E
- 0 Duval Rd Unit 1214610
- 11426 Duval Rd
- 2435 Pine Estates Rd S
- 11339 Island Shore Dr W
- 11495 Tori Ln
- 2555 Tulsa Rd N
- 2522 Victoria Point Dr
- 2176 Major Oak St
- 2293 Nettlebrook St N
- 2141 Major Oak St
- 2864 Leonid Rd
- 2626 Leonid Rd
- 10630 Dodd Rd
- 2469 Quail Ave
- 2434 Leonid Rd
- 10986 Traci Lynn Dr
- 2352 Scenic View Ct
