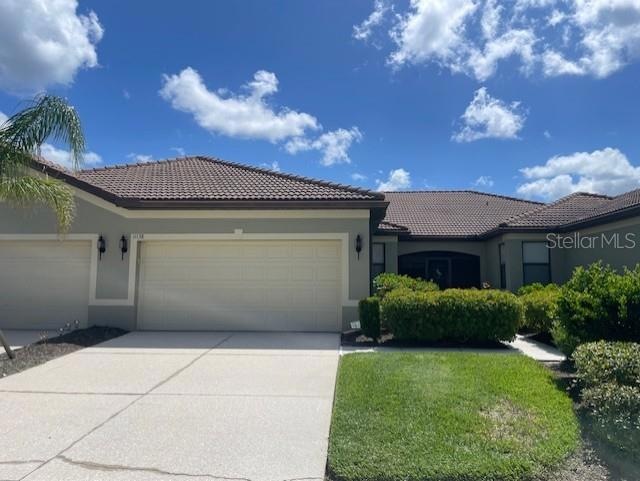11138 Batello Dr Venice, FL 34292
Highlights
- Fitness Center
- Gated Community
- Open Floorplan
- Senior Community
- View of Trees or Woods
- Clubhouse
About This Home
ANNUAL RENTAL. Two Bedroom, two Bath PLUS a Den available for Annual Rent in Venetian Falls. This home is light and bright with an open floor plan. Fully Furnished for your convenience, the den currently has a futon for overnight guests. The primary suite features a Queen sized bed, large walk-in closet and ensuite with dual sinks and a walk-in shower. The second bedroom has a Queen sized bed, beautiful decor and access to the bathroom that has a shower/ tub combo. This home is beautifully appointed down to the furniture on the enclosed lanai. Venetian Falls is an amenity rich gated community which allows residents access to a huge state of the art fitness facility, clubhouse for gathering, large heated lap pool with a spa, resistance pool, grill area, billiard room bocce ball, putting green and full time activities director. Conveniently located just a short drive to Jacaranda, US-41, I-75, local beaches and unlimited dining and shopping options. In addition to the monthly rent, a $35 monthly resident pet fee will be applied. Trash, Basic Cable, Internet, and Landscaping included in the rent. ***Venetian Falls is a 55+ Community***
Listing Agent
GULF COAST REALTY & MANAGEMENT Brokerage Phone: 941-782-1559 License #3110873 Listed on: 06/25/2025
Property Details
Home Type
- Multi-Family
Est. Annual Taxes
- $3,652
Year Built
- Built in 2006
Lot Details
- 3,779 Sq Ft Lot
- Irrigation Equipment
Parking
- 2 Car Attached Garage
- Driveway
Home Design
- Villa
- Property Attached
Interior Spaces
- 1,453 Sq Ft Home
- Open Floorplan
- Furnished
- High Ceiling
- Ceiling Fan
- Blinds
- Sliding Doors
- Great Room
- Home Office
- Inside Utility
- Views of Woods
- Fire and Smoke Detector
Kitchen
- Eat-In Kitchen
- Breakfast Bar
- Walk-In Pantry
- Range
- Dishwasher
- Solid Surface Countertops
- Disposal
Flooring
- Carpet
- Ceramic Tile
Bedrooms and Bathrooms
- 2 Bedrooms
- Walk-In Closet
- 2 Full Bathrooms
- Shower Only
Laundry
- Laundry closet
- Dryer
- Washer
Outdoor Features
- Deck
- Covered Patio or Porch
Utilities
- Central Heating and Cooling System
- High Speed Internet
- Cable TV Available
Listing and Financial Details
- Residential Lease
- Property Available on 6/25/25
- The owner pays for cable TV, grounds care, pest control, trash collection
- $100 Application Fee
- Assessor Parcel Number 0420020016
Community Details
Overview
- Senior Community
- Property has a Home Owners Association
- Stacy Martin Castle Mgmt Association, Phone Number (941) 492-2020
- Venetian Falls Community
- Venetian Falls Ph 2 Subdivision
- On-Site Maintenance
- The community has rules related to building or community restrictions, fencing, vehicle restrictions
Amenities
- Clubhouse
Recreation
- Fitness Center
- Community Pool
- Community Spa
Pet Policy
- 2 Pets Allowed
- $25 Pet Fee
- Dogs Allowed
Security
- Security Service
- Gated Community
Map
Source: Stellar MLS
MLS Number: A4657044
APN: 0420-02-0016
- 11103 Batello Dr
- 11157 Batello Dr
- 11186 Batello Dr
- 11007 Batello Dr
- 355 Melrose Ct
- 2104 Batello Dr
- 2064 Batello Dr
- 20246 Pezzana Dr
- 1350 Maseno Dr
- 11331 Bertolini Dr
- 11096 Campazzo Dr
- 11192 Campazzo Dr
- 11343 Bertolini Dr
- 1375 Maseno Dr
- 431 Fieldstone Dr
- 1410 Maseno Dr
- 1438 Maseno Dr
- 1498 Maseno Dr
- 11492 Dancing River Dr
- 915 Barclay Ct
- 354 Melrose Ct
- 2096 Batello Dr
- 20405 Cavallo Ct
- 11462 Saffron Ct
- 2420 Caraway Dr
- 901 Addington Ct Unit 203
- 1577 Monarch Dr Unit 1577
- 11764 Puma Path
- 539 Fallbrook Dr
- 803 Montrose Dr Unit 201
- 809 Montrose Dr Unit 203
- 549 Fallbrook Dr
- 11707 Breadfruit Ln
- 1714 Celtic Dr Unit 201
- 12082 Granite Woods Loop
- 214 Vestavia Dr
- 11915 Tempest Harbor Loop
- 1314 Still River Dr
- 11649 Tempest Harbor Loop
- 11966 Tempest Harbor Loop







