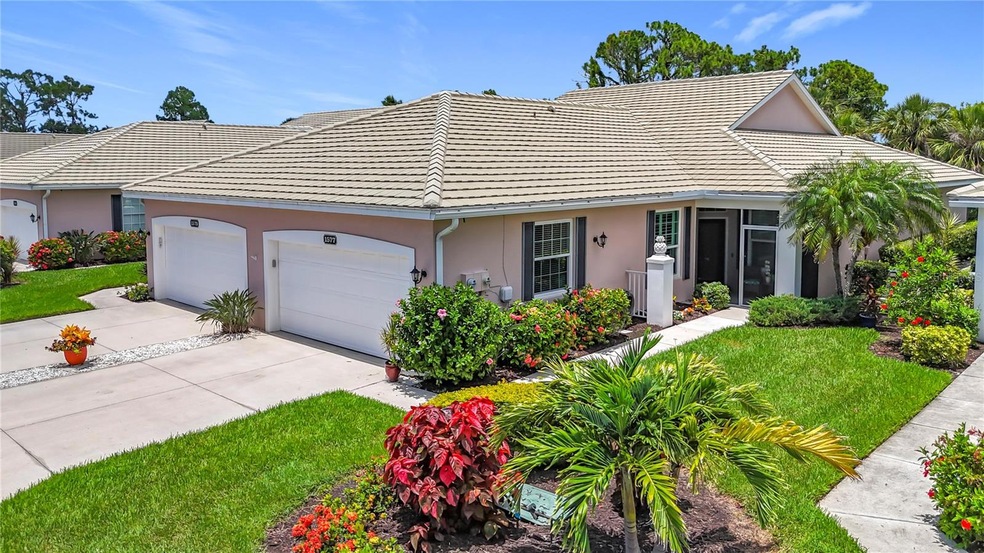1577 Monarch Dr Unit 1577 Venice, FL 34293
Plantation NeighborhoodHighlights
- Golf Course Community
- Fitness Center
- View of Trees or Woods
- Taylor Ranch Elementary School Rated A-
- Tennis Courts
- Open Floorplan
About This Home
mmaculately Maintained Villa in the acclaimed Plantation Golf & Country Club. REDUCED $40000!! FOR QUICK SALE - BRING OFFERS, SELLER IS HIGHLY MOTIVATED!! Back on market, not due to inspection. This home is immaculate. Almost Turnkey! Many furnishings can stay. Annual Rental Available for $2500 a month. This meticulously cared-for paired villa offers a maintenance-free lifestyle in one of the most sought-after communities in Venice. The HOA covers all exterior maintenance, including roof care, painting, and lawn care, ensuring a worry-free living experience. The home itself boasts a serene, private, and lush tropical backyard, complemented by a spacious lanai-perfect for relaxing or entertaining. With over 1,700 square feet of living space, the home offers plenty of room to spread out and enjoy the Florida lifestyle. The floor plan includes two generously sized bedrooms plus a versatile den/office space, ideal for work or leisure. Very easy to convert into a 3 bedroom with the addition of a closet. The attached two-car garage with epoxy-finished floors adds extra convenience and durability. Every detail has been thoughtfully updated, including a newer refrigerator, microwave, deep stainless steel sink, and contemporary light fixtures and ceiling fans. The home is freshly painted, with tile and luxury vinyl flooring throughout, adding both style and ease of maintenance. The front three windows are impact-resistant for added peace of mind. The spacious primary bedroom features dual walk-in closets and an en-suite bath with a walk-in shower and dual sinks, creating a spa-like retreat. There are two community pools in the neighborhood for you to enjoy. Optional club membership is available to the renowned Plantation Golf & Country Club, where residents can enjoy world-class amenities including two 18-hole championship golf courses, 13 Har-Tru tennis courts, six pickleball courts, Bocce ball, a fitness center, and a Jr. Olympic pool. Exceptional dining options and a variety of social programs are available. Just minutes from Venice's stunning beaches, historic downtown, charming cafes, boutique shopping, and renowned restaurants,
Listing Agent
GULF REALTY & ASSOCIATES LLC Brokerage Phone: 941-475-1036 License #3418071 Listed on: 06/23/2025
Home Details
Home Type
- Single Family
Est. Annual Taxes
- $3,820
Year Built
- Built in 2006
Lot Details
- South Facing Home
Parking
- 2 Car Attached Garage
Home Design
- Villa
Interior Spaces
- 1,765 Sq Ft Home
- 1-Story Property
- Open Floorplan
- Partially Furnished
- Cathedral Ceiling
- Ceiling Fan
- Window Treatments
- Sliding Doors
- Great Room
- Combination Dining and Living Room
- Den
- Sun or Florida Room
- Views of Woods
- Fire and Smoke Detector
Kitchen
- Eat-In Kitchen
- Breakfast Bar
- Cooktop
- Recirculated Exhaust Fan
- Microwave
- Ice Maker
- Dishwasher
- Disposal
Flooring
- Concrete
- Ceramic Tile
- Luxury Vinyl Tile
Bedrooms and Bathrooms
- 2 Bedrooms
- En-Suite Bathroom
- 2 Full Bathrooms
- Shower Only
Laundry
- Laundry Room
- Dryer
- Washer
Accessible Home Design
- Accessible Full Bathroom
- Visitor Bathroom
- Accessible Bedroom
- Accessible Kitchen
- Accessible Hallway
- Accessible Closets
- Accessible Approach with Ramp
- Accessible Entrance
Outdoor Features
- Tennis Courts
- Enclosed patio or porch
Schools
- Taylor Ranch Elementary School
- Venice Area Middle School
- Venice Senior High School
Utilities
- Central Heating and Cooling System
- Vented Exhaust Fan
- Thermostat
- Electric Water Heater
- High Speed Internet
- Cable TV Available
Listing and Financial Details
- Residential Lease
- Security Deposit $2,500
- Property Available on 8/1/25
- The owner pays for grounds care, management, pest control, pool maintenance
- 12-Month Minimum Lease Term
- $2,500 Application Fee
- 8 to 12-Month Minimum Lease Term
- Assessor Parcel Number 0441075013
Community Details
Overview
- Property has a Home Owners Association
- Argus Management Of Venice Association, Phone Number (941) 408-7413
- Cambridge Mews Of St Andrews Community
- Cambridge Mews Of St Andrews Subdivision
- The community has rules related to deed restrictions, allowable golf cart usage in the community
Amenities
- Clubhouse
Recreation
- Golf Course Community
- Tennis Courts
- Fitness Center
- Community Pool
Pet Policy
- 2 Pets Allowed
- Dogs and Cats Allowed
- Medium pets allowed
Map
Source: Stellar MLS
MLS Number: D6142830
APN: 0441-07-5013
- 1567 Monarch Dr
- 1584 Monarch Dr Unit 1584
- 1647 Lancashire Dr Unit 1647
- 1570 Monarch Dr
- 11053 Barnsley Dr
- 1572 Monarch Dr
- 1630 Monarch Dr Unit 1630
- 1634 Monarch Dr Unit 1634
- 1622 Monarch Dr Unit 1622
- 11026 Barnsley Dr
- 11161 Staveley Ct
- 804 Montrose Dr Unit 103
- 1438 Maseno Dr
- 802 Montrose Dr Unit 204
- 803 Montrose Dr Unit 201
- 801 Montrose Dr Unit 202
- 1498 Maseno Dr
- 1410 Maseno Dr
- 915 Barclay Ct
- 900 Paisley Ct Unit 1
- 803 Montrose Dr Unit 201
- 809 Montrose Dr Unit 203
- 1714 Celtic Dr Unit 201
- 2420 Caraway Dr
- 901 Addington Ct Unit 203
- 11462 Saffron Ct
- 630 Khyber Ln
- 2096 Batello Dr
- 1314 Still River Dr
- 11138 Batello Dr
- 354 Melrose Ct
- 782 Harrington Lake Dr N Unit 99
- 20405 Cavallo Ct
- 338 Cerromar Way N Unit 4
- 917 Wexford Blvd Unit 917
- 841 Wexford Blvd Unit 841
- 11915 Tempest Harbor Loop
- 11649 Tempest Harbor Loop
- 11764 Puma Path
- 11966 Tempest Harbor Loop

