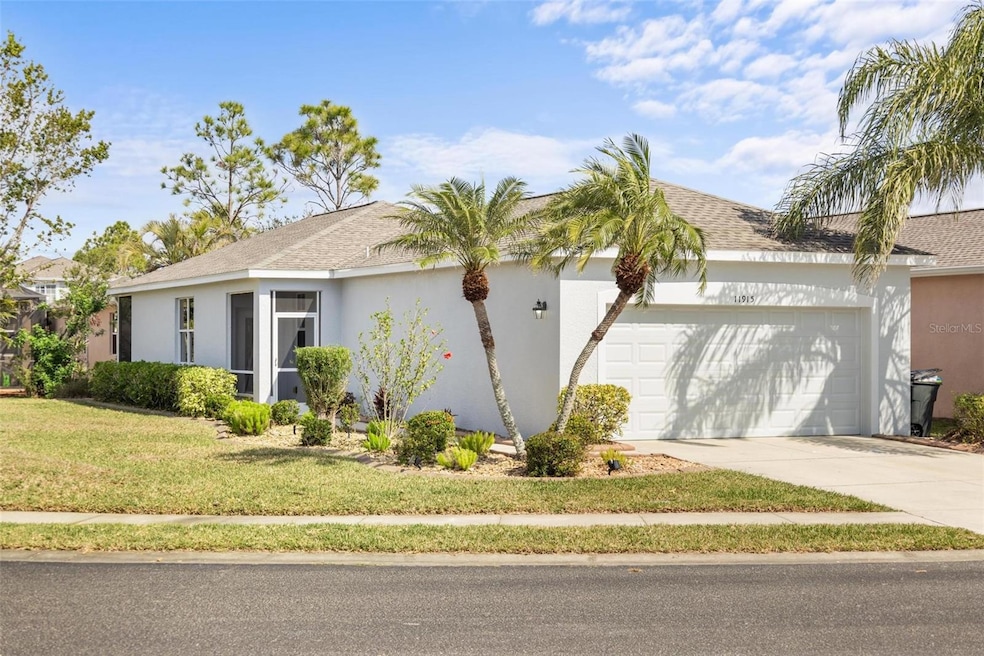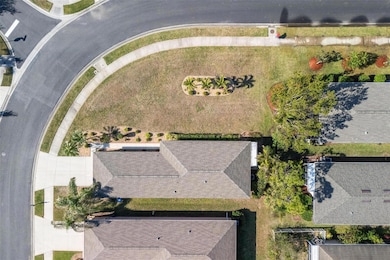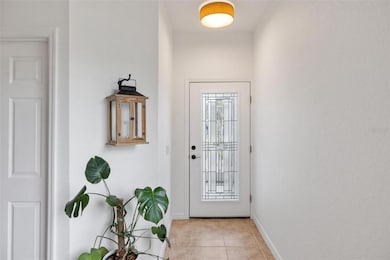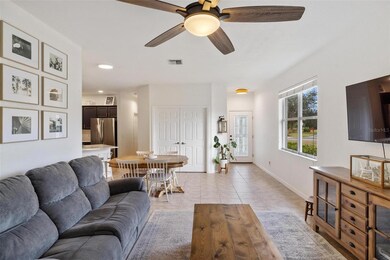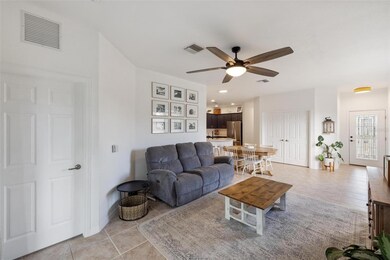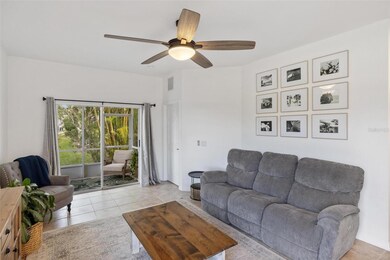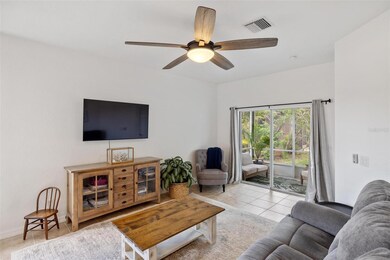11915 Tempest Harbor Loop Venice, FL 34292
Highlights
- Fitness Center
- Fishing
- View of Trees or Woods
- Taylor Ranch Elementary School Rated A-
- Gated Community
- Reverse Osmosis System
About This Home
AVAILABLE FOR SALE OR FOR LEASE!
Welcome to 11915 Tempest Harbor Loop, a beautifully updated ready-to-rent home located in the highly desirable gated community of Stoneybrook in Venice, FL! With convenient access to I-75 and River Road, you can access downtown Venice, Sarasota, North Port, and Englewood all within just 15 minutes!
Situated on one of the largest lots in the neighborhood (0.19 acres), this property offers extra space, with a breathtaking view of those perfect Florida sunsets - making it ideal for enjoying Florida living at its best.
Step inside to discover a home that has been fully updated with modern finishes, featuring fresh interior and exterior paint throughout, elegant quartz countertops in both the kitchen and bathrooms, and stylish fixtures throughout. The kitchen is a true showstopper, complete with stainless steel appliances, Quartz countertops, sleek cabinetry, Copper hardware, a 5-filtration reverse osmosis (R/O) system under the kitchen sink—a dream for both cooking and entertaining.
Additional highlights include: • Newer roof (only 2 years old!) for peace of mind • Brand new water heater for energy efficiency • Well-maintained HVAC system for year-round comfort • Spacious sideyard thanks to the oversized lot—plenty of room for outdoor fun or relaxation
As a tenant of Stoneybrook, you’ll enjoy access to resort-style amenities at no additional cost, including a beautiful community pool & spa, fitness center, tennis and pickleball courts, sports fields, beach volleyball, walking trails, BBQ grill area, WILDLIFE, and more! You’re just minutes from multiple beautiful Gulf beaches, shopping, dining, and top-rated schools located in Sarasota County! This home is a rare find in an amenity-rich community—don’t miss your chance to make it yours! It’s PRICED TO RENT!
Listing Agent
EXP REALTY LLC Brokerage Phone: 888-883-8509 License #3514954 Listed on: 06/20/2025

Open House Schedule
-
Sunday, July 20, 20251:00 to 4:00 pm7/20/2025 1:00:00 PM +00:007/20/2025 4:00:00 PM +00:00Add to Calendar
Home Details
Home Type
- Single Family
Est. Annual Taxes
- $4,575
Year Built
- Built in 2007
Lot Details
- 8,358 Sq Ft Lot
- Southwest Facing Home
- Landscaped
- Corner Lot
- Oversized Lot
Parking
- 2 Car Attached Garage
- Driveway
Interior Spaces
- 1,276 Sq Ft Home
- 1-Story Property
- Open Floorplan
- Built-In Features
- High Ceiling
- Ceiling Fan
- Shutters
- Sliding Doors
- Combination Dining and Living Room
- Views of Woods
Kitchen
- Breakfast Bar
- Range<<rangeHoodToken>>
- <<microwave>>
- Dishwasher
- Stone Countertops
- Reverse Osmosis System
Flooring
- Carpet
- Tile
Bedrooms and Bathrooms
- 3 Bedrooms
- En-Suite Bathroom
- Walk-In Closet
- 2 Full Bathrooms
- Shower Only
Laundry
- Laundry Room
- Dryer
- Washer
Eco-Friendly Details
- Reclaimed Water Irrigation System
Outdoor Features
- Enclosed patio or porch
- Private Mailbox
Schools
- Taylor Ranch Elementary School
- Venice Area Middle School
- Venice Senior High School
Utilities
- Central Heating and Cooling System
- Vented Exhaust Fan
- Thermostat
- Water Filtration System
- Electric Water Heater
- High Speed Internet
- Cable TV Available
Listing and Financial Details
- Residential Lease
- Security Deposit $2,200
- Property Available on 6/20/25
- The owner pays for cable TV, recreational, repairs
- 12-Month Minimum Lease Term
- $100 Application Fee
- 1 to 2-Year Minimum Lease Term
- Assessor Parcel Number 0756032123
Community Details
Overview
- Property has a Home Owners Association
- Cheryl Cooper Association, Phone Number (407) 216-5518
- Stoneybrook At Venice Community
- Stoneybrook At Venice Subdivision
- Association Owns Recreation Facilities
- The community has rules related to allowable golf cart usage in the community
Amenities
- Clubhouse
Recreation
- Tennis Courts
- Community Basketball Court
- Pickleball Courts
- Recreation Facilities
- Community Playground
- Fitness Center
- Community Pool
- Community Spa
- Fishing
- Park
- Trails
Pet Policy
- Pet Deposit $500
- 1 Pet Allowed
- Dogs Allowed
Security
- Security Guard
- Card or Code Access
- Gated Community
Map
Source: Stellar MLS
MLS Number: N6139375
APN: 0756-03-2123
- 11938 Tempest Harbor Loop
- 11649 Tempest Harbor Loop
- 11924 Tempest Harbor Loop
- 11819 Tempest Harbor Loop
- 11742 Tempest Harbor Loop
- 11750 Tempest Harbor Loop
- 11343 Dancing River Dr
- 13084 Tigers Eye Dr
- 20844 Cattail Blvd
- 20828 Cattail Blvd
- 12559 Sagewood Dr
- 1222 Collier Place
- 1230 Collier Place
- 12478 Sagewood Dr
- 1195 Collier Place
- 12520 Shimmering Oak Cir
- 12022 Granite Woods Loop
- 11982 Granite Woods Loop
- 11986 Granite Woods Loop
- 12492 Shimmering Oak Cir
- 11649 Tempest Harbor Loop
- 11678 Tempest Harbor Loop
- 11997 Tempest Harbor Loop
- 11815 Tempest Harbor Loop
- 12959 Tigers Eye Dr
- 13055 Tigers Eye Dr
- 13055 Tigers Eye Dr
- 12997 Coyote Ln
- 12993 Coyote Ln
- 13080 Tigers Eye Dr
- 12082 Granite Woods Loop
- 11764 Puma Path
- 2178 Chenille Ct
- 1314 Still River Dr
- 2420 Caraway Dr
- 11462 Saffron Ct
- 21234 Chattahoochee Ave
- 20405 Cavallo Ct
- 2096 Batello Dr
- 1577 Monarch Dr Unit 1577
