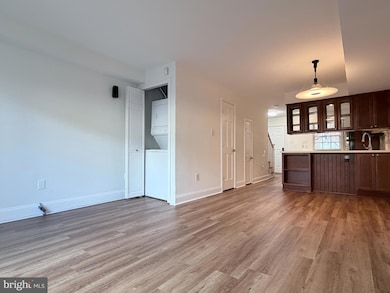11138 Snughaven Ln Fairfax, VA 22030
Highlights
- Open Floorplan
- Colonial Architecture
- Stainless Steel Appliances
- Johnson Middle School Rated A
- Community Pool
- Laundry Room
About This Home
Welcome to this charming 2-bedroom, 1.5-bathroom townhouse nestled in the desirable Oxford Row Condos. Built in 1964, this Colonial-style home features a classic brick front that exudes warmth and character. Step inside to find an open floor plan that seamlessly combines the dining and living areas, perfect for entertaining or cozy evenings at home. The kitchen is equipped with modern stainless steel appliances, including a built-in microwave, dishwasher, and gas oven/range, making meal preparation a delight. A stacked washer and dryer on the main floor adds convenience to your daily routine. The community offers fantastic amenities, including a refreshing in-ground pool, perfect for those warm summer days. With assigned parking and additional spaces available, you'll never have to worry about finding a spot. Located in a vibrant neighborhood, you'll have easy access to local shops, parks, and dining options, enhancing your lifestyle. The property is available for lease starting November 1, 2025, with flexible lease terms ranging from 16 to 32 months. Rent includes essential utilities such as water, sewer, and HOA fees, ensuring a hassle-free living experience. This townhouse is not just a place to live; it's a place to call home. Embrace the comfort and convenience of Oxford Row Condos today!
Listing Agent
(703) 362-5012 thaihung@gmail.com Better Homes and Gardens Real Estate Premier License #676057 Listed on: 10/29/2025

Townhouse Details
Home Type
- Townhome
Est. Annual Taxes
- $3,255
Year Built
- Built in 1964
Home Design
- Colonial Architecture
- Brick Front
Interior Spaces
- 868 Sq Ft Home
- Property has 2 Levels
- Open Floorplan
- Ceiling Fan
- Combination Dining and Living Room
Kitchen
- Gas Oven or Range
- Built-In Microwave
- Dishwasher
- Stainless Steel Appliances
- Disposal
Bedrooms and Bathrooms
- 2 Bedrooms
Laundry
- Laundry Room
- Laundry on main level
- Stacked Washer and Dryer
Parking
- 3 Open Parking Spaces
- 3 Parking Spaces
- Parking Lot
- Parking Permit Included
- 1 Assigned Parking Space
- Unassigned Parking
Accessible Home Design
- Level Entry For Accessibility
Schools
- Providence Elementary School
- Katherine Johnson Middle School
- Fairfax High School
Utilities
- Central Heating and Cooling System
- Natural Gas Water Heater
Listing and Financial Details
- Residential Lease
- Security Deposit $2,400
- Tenant pays for electricity, gas, heat, insurance, hot water, light bulbs/filters/fuses/alarm care, lawn/tree/shrub care, minor interior maintenance, pest control, utilities - some
- Rent includes hoa/condo fee, sewer, taxes, water
- No Smoking Allowed
- 16-Month Min and 32-Month Max Lease Term
- Available 11/1/25
- Assessor Parcel Number 57 1 06 04 020
Community Details
Overview
- Property has a Home Owners Association
- Association fees include common area maintenance, pool(s), sewer, trash, water
- Oxford Row Condo
- Oxford Row Condos Subdivision
Recreation
- Community Pool
Pet Policy
- No Pets Allowed
Map
Source: Bright MLS
MLS Number: VAFC2007284
APN: 57-1-06-04-020
- Lot 37 /37A Jermantown Rd
- 3911 Egan Dr
- 10900 Orchard St
- 11355 Aristotle Dr Unit 8-313
- 11319 Aristotle Dr Unit 3-106
- 11326 Aristotle Dr Unit 4-401
- 10833 Warwick Ave
- 3557 Orchid Pond Way
- 11302 Westbrook Mill Ln Unit 204
- 4086 Clovet Dr Unit 32
- 3424 Jermantown Rd
- 11337 Westbrook Mill Ln Unit 201
- 4139 Fountainside Ln Unit 301
- 4131 Fountainside Ln Unit J204
- 4081 Fountainside Ln
- 4133 Grover Glen Ct
- 11330 Westbrook Mill Ln Unit 304
- 4027 Heatherstone Ct
- 3954 Walnut St
- 3968 Walnut St
- 3700 Jermantown Rd
- 10928 Warwick Ave
- 3887 Fairfax Ridge Rd
- 11355 Aristotle Dr Unit 8-310
- 11329 Aristotle Dr Unit 5-213
- 11349 Aristotle Dr Unit 402
- 4040 Gateway Dr
- 11320 Aristotle Dr Unit 108
- 11463 Galliec St Unit 35
- 10805 Harvey Dr
- 11326 Westbrook Mill Ln Unit 202
- 11438 Abner Ave
- 4080 Fountainside Ln
- 4211 Ridge Top Rd
- 10840 Cedar Ave
- 10755 Fairgrounds Dr Unit 223
- 10755 Fairgrounds Dr Unit 101
- 10755 Fairgrounds Dr Unit 408
- 10755 Fairgrounds Dr Unit 326
- 10590 Red Oak St






