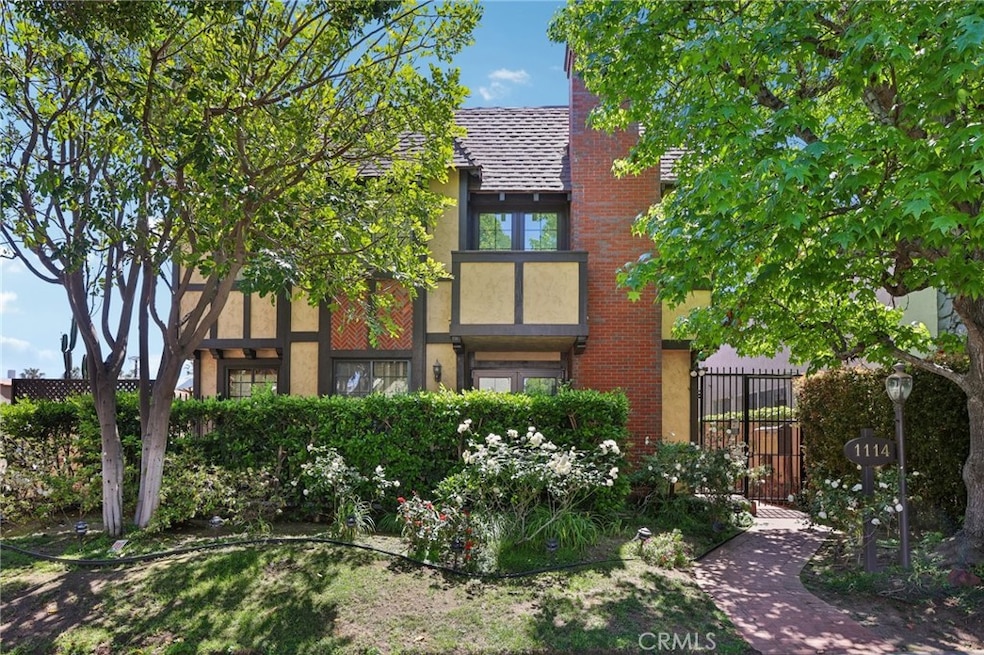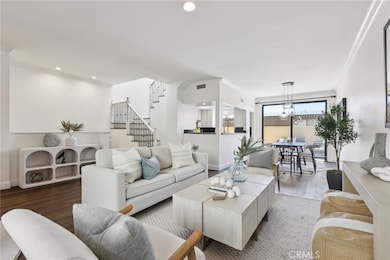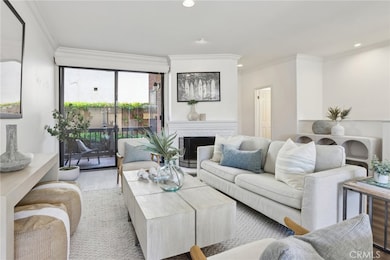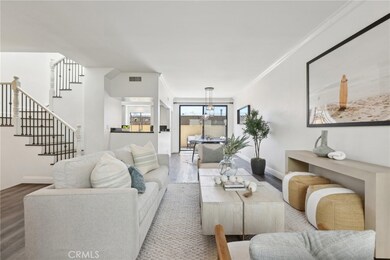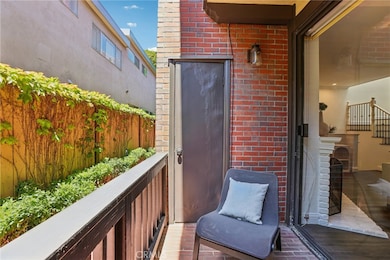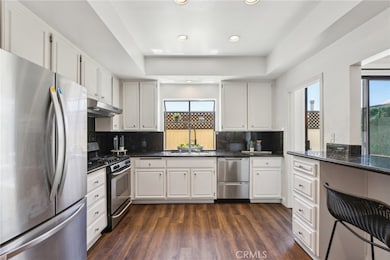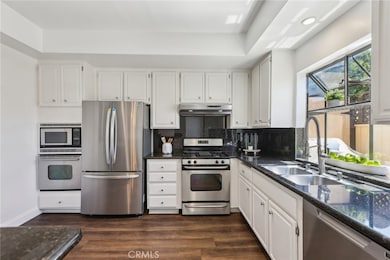
1114 20th St Unit 3 Santa Monica, CA 90403
Wilshire Montana NeighborhoodEstimated payment $10,251/month
Highlights
- Primary Bedroom Suite
- Fireplace in Primary Bedroom
- Granite Countertops
- Franklin Elementary School Rated A+
- Living Room with Attached Deck
- Neighborhood Views
About This Home
Where Charm Meets Convenience in the Heart of Santa Monica
This 2-bed, 2.5-bath, 1,515 sq ft townhome is the kind of place that makes “move-in ready” feel like an understatement. With two stories of stylish, sunlit living and a layout that nails both form and function, 1114 20th St #3 is the perfect blend of everyday ease and Santa Monica sophistication.
Step inside to an open-concept living space with a cozy fireplace, dining area, and a granite-topped kitchen with stainless steel appliances, walk-in pantry, and breakfast bar—designed for both entertaining and everyday life. Luxury vinyl flooring throughout (installed in 2017) adds warmth and durability, while all-new dual-pane windows (2019) bring in sunshine and serenity with energy-efficient style.
Upstairs? Two spacious en-suite bedrooms, each a private retreat. The guest suite features hardwood-style vinyl floors, built-ins, and a breezy ceiling fan. But the primary suite steals the show—with vaulted ceilings, exposed beams, brick fireplace, office nook, plantation shutters, and a bathroom big enough to get lost in (we’re talking dual sinks, separate tub and shower, and a walk-in closet).
This home checks every box on the “rare find” list: a secured direct-access private 2-car garage, front porch and back patio, tons of storage, and access to award-winning Santa Monica schools. The location? Just blocks from Whole Foods, Erewhon, Trader Joe’s, Montana Ave boutiques, Target, and downtown Santa Monica. Plus: easy access to UCLA, the Westside, and the I-10/405.
Stylish, spacious, and set in one of LA’s most beloved beachside neighborhoods—this townhome may seem like a unicorn. Spoiler alert: it’s not.
But don’t sleep on this opportunity—homes like this don’t stay secret for long.
Listing Agent
eXp Realty of California, Inc Brokerage Phone: 310-427-2414 License #00958114 Listed on: 05/12/2025

Co-Listing Agent
eXp Realty of California Inc Brokerage Phone: 310-427-2414 License #01919875
Open House Schedule
-
Sunday, July 20, 20251:00 to 4:00 pm7/20/2025 1:00:00 PM +00:007/20/2025 4:00:00 PM +00:00Add to Calendar
Townhouse Details
Home Type
- Townhome
Est. Annual Taxes
- $13,392
Year Built
- Built in 1980
Lot Details
- 8,018 Sq Ft Lot
- Two or More Common Walls
HOA Fees
- $500 Monthly HOA Fees
Parking
- 2 Car Direct Access Garage
- Parking Available
Home Design
- Concrete Roof
Interior Spaces
- 1,515 Sq Ft Home
- 3-Story Property
- Ceiling Fan
- Recessed Lighting
- Plantation Shutters
- Drapes & Rods
- Sliding Doors
- Living Room with Fireplace
- Living Room with Attached Deck
- Formal Dining Room
- Vinyl Flooring
- Neighborhood Views
Kitchen
- Eat-In Kitchen
- Breakfast Bar
- Built-In Range
- Range Hood
- Microwave
- Dishwasher
- Granite Countertops
Bedrooms and Bathrooms
- 2 Bedrooms
- Fireplace in Primary Bedroom
- All Upper Level Bedrooms
- Primary Bedroom Suite
- Walk-In Closet
- Dual Vanity Sinks in Primary Bathroom
- Soaking Tub
- Bathtub with Shower
Laundry
- Laundry Room
- Laundry in Garage
- Dryer
- Washer
Home Security
Outdoor Features
- Exterior Lighting
Utilities
- Central Heating and Cooling System
- Tankless Water Heater
Listing and Financial Details
- Tax Lot 1
- Tax Tract Number 35550
- Assessor Parcel Number 4276008054
- Seller Considering Concessions
Community Details
Overview
- 6 Units
- Tradewinds Townhomes HOA, Phone Number (424) 245-0195
- Keybox Properties HOA
- Maintained Community
Recreation
- Bike Trail
Security
- Resident Manager or Management On Site
- Card or Code Access
- Carbon Monoxide Detectors
- Fire and Smoke Detector
Map
Home Values in the Area
Average Home Value in this Area
Tax History
| Year | Tax Paid | Tax Assessment Tax Assessment Total Assessment is a certain percentage of the fair market value that is determined by local assessors to be the total taxable value of land and additions on the property. | Land | Improvement |
|---|---|---|---|---|
| 2024 | $13,392 | $1,105,670 | $739,599 | $366,071 |
| 2023 | $13,175 | $1,083,992 | $725,098 | $358,894 |
| 2022 | $13,003 | $1,062,738 | $710,881 | $351,857 |
| 2021 | $12,670 | $1,041,901 | $696,943 | $344,958 |
| 2019 | $12,450 | $1,010,999 | $676,272 | $334,727 |
| 2018 | $11,713 | $991,176 | $663,012 | $328,164 |
| 2016 | $11,278 | $952,689 | $637,267 | $315,422 |
| 2015 | $11,129 | $938,380 | $627,695 | $310,685 |
| 2014 | $9,710 | $802,627 | $503,676 | $298,951 |
Property History
| Date | Event | Price | Change | Sq Ft Price |
|---|---|---|---|---|
| 07/10/2025 07/10/25 | For Rent | $6,000 | 0.0% | -- |
| 06/27/2025 06/27/25 | For Sale | $1,559,000 | 0.0% | $1,029 / Sq Ft |
| 06/26/2025 06/26/25 | Off Market | $1,559,000 | -- | -- |
| 05/12/2025 05/12/25 | For Sale | $1,559,000 | +69.5% | $1,029 / Sq Ft |
| 06/30/2014 06/30/14 | Sold | $920,000 | +2.8% | $607 / Sq Ft |
| 05/18/2014 05/18/14 | For Sale | $895,000 | -2.7% | $591 / Sq Ft |
| 05/08/2014 05/08/14 | Off Market | $920,000 | -- | -- |
| 04/05/2014 04/05/14 | Pending | -- | -- | -- |
| 03/28/2014 03/28/14 | For Sale | $895,000 | +12.0% | $591 / Sq Ft |
| 09/20/2012 09/20/12 | Sold | $799,000 | -3.6% | $527 / Sq Ft |
| 05/05/2012 05/05/12 | Pending | -- | -- | -- |
| 02/20/2012 02/20/12 | For Sale | $829,000 | -- | $547 / Sq Ft |
Purchase History
| Date | Type | Sale Price | Title Company |
|---|---|---|---|
| Grant Deed | $920,000 | Equity Title | |
| Grant Deed | $799,000 | Lawyers Title | |
| Interfamily Deed Transfer | -- | Lawyers Title | |
| Grant Deed | -- | Lawyers Title | |
| Interfamily Deed Transfer | -- | None Available | |
| Interfamily Deed Transfer | -- | None Available | |
| Grant Deed | $879,000 | Southland Title | |
| Grant Deed | $540,000 | California Title Company | |
| Grant Deed | $390,000 | Equity Title | |
| Quit Claim Deed | -- | -- |
Mortgage History
| Date | Status | Loan Amount | Loan Type |
|---|---|---|---|
| Open | $694,000 | New Conventional | |
| Closed | $250,000 | Future Advance Clause Open End Mortgage | |
| Closed | $520,000 | Adjustable Rate Mortgage/ARM | |
| Previous Owner | $400,000 | New Conventional | |
| Previous Owner | $250,000 | Credit Line Revolving | |
| Previous Owner | $400,000 | Purchase Money Mortgage | |
| Previous Owner | $432,000 | No Value Available | |
| Previous Owner | $50,000 | Credit Line Revolving | |
| Previous Owner | $350,610 | No Value Available | |
| Closed | $54,000 | No Value Available |
Similar Homes in Santa Monica, CA
Source: California Regional Multiple Listing Service (CRMLS)
MLS Number: SB25103406
APN: 4276-008-054
- 2002 California Ave Unit 1
- 1132 19th St Unit 2
- 1108 18th St Unit 7
- 1015 21st St Unit B
- 1927 Washington Ave
- 1032 18th St
- 1131 17th St
- 1228 21st St Unit A
- 1141 17th St Unit 5
- 943 19th St
- 1033 22nd St
- 1114 23rd St Unit 4
- 930 20th St Unit 6
- 1144 17th St Unit 6
- 927 20th St Unit A
- 910 19th St Unit 101
- 1037 16th St Unit 10
- 933 17th St Unit 14
- 933 17th St Unit 5
- 1253 17th St Unit 103
- 1119 20th St Unit may
- 1027 20th St Unit O
- 1027 20th St Unit B
- 1033 20th St Unit U
- 1111 21st St Unit D
- 2101 California Ave Unit 2
- 1106 22nd St Unit B
- 1127 22nd St Unit C
- 1247 19th St Unit C
- 1042 17th St
- 1617 California Ave Unit 1
- 1233 22nd St
- 1233 22nd St
- 1701 Washington Ave
- 927 21st St Unit 4
- 1247 17th St
- 1317 19th St Unit C
- 1223 23rd St Unit C
- 907 18th St Unit F
- 1810 Idaho Ave
