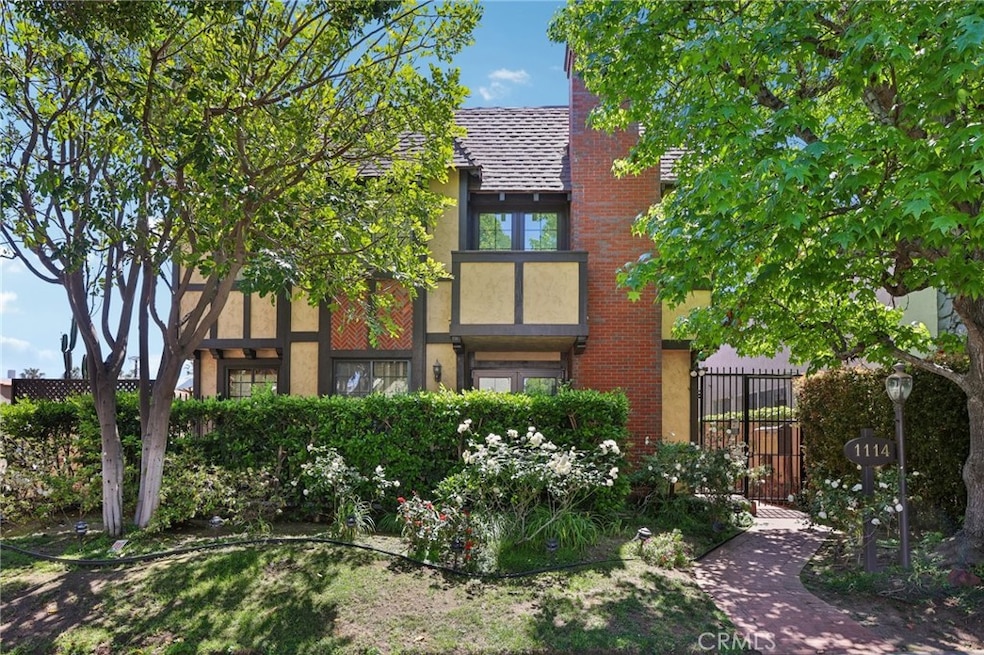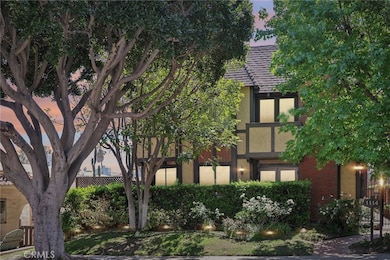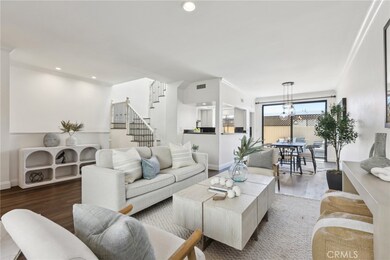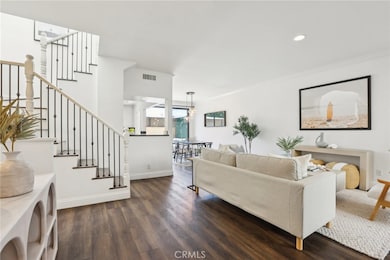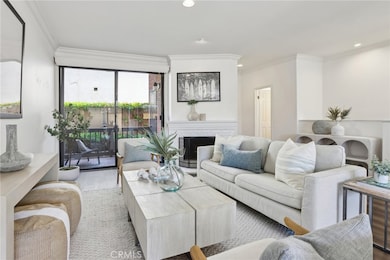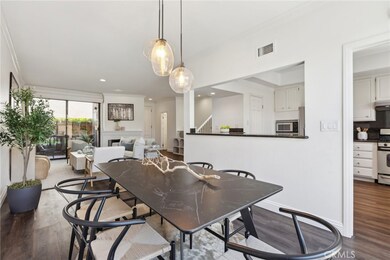1114 20th St Unit 3 Santa Monica, CA 90403
Wilshire Montana NeighborhoodHighlights
- Primary Bedroom Suite
- Fireplace in Primary Bedroom
- Granite Countertops
- Franklin Elementary School Rated A+
- Living Room with Attached Deck
- Neighborhood Views
About This Home
Where Charm Meets Convenience in the Heart of Santa Monica This 2-bed, 2.5-bath, 1,515 sq ft townhome is the kind of place that makes “move-in ready” feel like
an understatement. With two stories of stylish, sunlit living and a layout that nails both form and function, 1114 20th St #3 is the perfect blend of everyday ease
and Santa Monica sophistication. Step inside to an open-concept living space with a cozy fireplace, dining area, and a granite-topped kitchen with stainless steel
appliances, walk-in pantry, and breakfast bar—designed for both entertaining and everyday life. Luxury vinyl flooring throughout (installed in 2017) adds warmth
and durability, while all-new dual-pane windows (2019) bring in sunshine and serenity with energy-efficient style. Upstairs? Two spacious en-suite bedrooms,
each a private retreat. The guest suite features hardwood-style vinyl floors, built-ins, and a breezy ceiling fan. But the primary suite steals the show—with vaulted
ceilings, exposed beams, brick fireplace, office nook, plantation shutters, and a bathroom big enough to get lost in (we’re talking dual sinks, separate tub and
shower, and a walk-in closet). This home checks every box on the “rare find” list: a secured direct-access private 2-car garage, front porch and back patio, tons of
storage, and access to award-winning Santa Monica schools. The location? Just blocks from Whole Foods, Erewhon, Trader Joe’s, Montana Ave boutiques, Target,
and downtown Santa Monica. Plus: easy access to UCLA, the Westside, and the I-10/405. Stylish, spacious, and set in one of LA’s most beloved beachside
neighborhoods—this townhome may seem like a unicorn. Spoiler alert: it’s not. But don’t sleep on this opportunity—homes like this don’t stay secret for long.
Listing Agent
eXp Realty of California Inc Brokerage Phone: 310.809.9289 License #01919875 Listed on: 07/10/2025

Townhouse Details
Home Type
- Townhome
Est. Annual Taxes
- $13,392
Year Built
- Built in 1980
Lot Details
- 8,018 Sq Ft Lot
- Two or More Common Walls
Parking
- 2 Car Direct Access Garage
- Parking Available
Home Design
- Concrete Roof
Interior Spaces
- 1,515 Sq Ft Home
- 2-Story Property
- Ceiling Fan
- Recessed Lighting
- Plantation Shutters
- Drapes & Rods
- Sliding Doors
- Living Room with Fireplace
- Living Room with Attached Deck
- Formal Dining Room
- Vinyl Flooring
- Neighborhood Views
Kitchen
- Eat-In Kitchen
- Breakfast Bar
- <<builtInRangeToken>>
- Range Hood
- <<microwave>>
- Dishwasher
- Granite Countertops
Bedrooms and Bathrooms
- 2 Bedrooms
- Fireplace in Primary Bedroom
- All Upper Level Bedrooms
- Primary Bedroom Suite
- Walk-In Closet
- Dual Vanity Sinks in Primary Bathroom
- Soaking Tub
- <<tubWithShowerToken>>
Laundry
- Laundry Room
- Laundry in Garage
- Dryer
- Washer
Home Security
Utilities
- Central Heating and Cooling System
- Tankless Water Heater
Listing and Financial Details
- Security Deposit $6,000
- Rent includes trash collection, water
- 12-Month Minimum Lease Term
- Available 7/11/25
- Tax Lot 1
- Tax Tract Number 35550
- Assessor Parcel Number 4276008054
Community Details
Overview
- Property has a Home Owners Association
- 6 Units
Recreation
- Bike Trail
Pet Policy
- Pet Deposit $350
- Dogs and Cats Allowed
Security
- Card or Code Access
- Carbon Monoxide Detectors
- Fire and Smoke Detector
Map
Source: California Regional Multiple Listing Service (CRMLS)
MLS Number: SB25154692
APN: 4276-008-054
- 1132 19th St Unit 2
- 2002 California Ave Unit 1
- 1108 18th St Unit 7
- 1131 17th St
- 1032 18th St
- 1141 17th St Unit 5
- 1927 Washington Ave
- 1228 21st St Unit A
- 1015 21st St Unit B
- 1144 17th St Unit 6
- 943 19th St
- 1033 22nd St
- 930 20th St Unit 6
- 1114 23rd St Unit 4
- 1037 16th St Unit 10
- 1253 17th St Unit 103
- 933 17th St Unit 14
- 933 17th St Unit 5
- 910 19th St Unit 101
- 927 20th St Unit A
- 1119 20th St Unit may
- 1027 20th St Unit B
- 1033 20th St Unit U
- 1111 21st St Unit D
- 2101 California Ave Unit 2
- 1106 22nd St Unit B
- 1127 22nd St Unit C
- 1247 19th St Unit C
- 1042 17th St
- 1617 California Ave Unit 1
- 1233 22nd St
- 1233 22nd St
- 1701 Washington Ave
- 927 21st St Unit 4
- 918 21st St Unit F
- 1247 17th St
- 1317 19th St Unit C
- 1223 23rd St Unit C
- 907 18th St Unit F
- 1810 Idaho Ave
