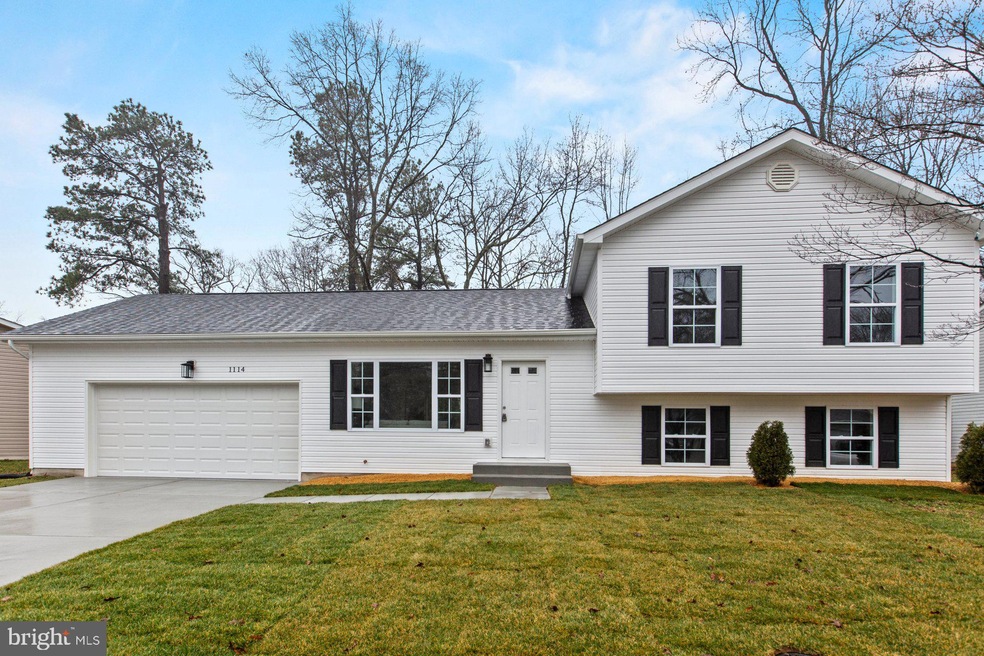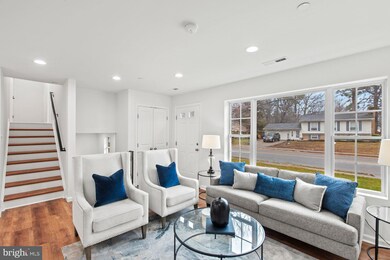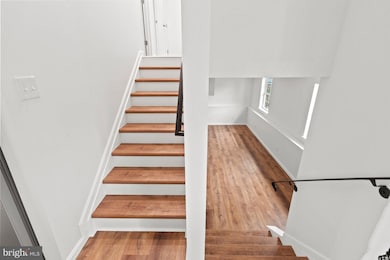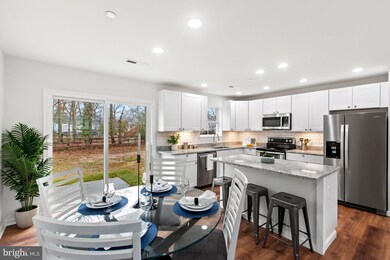
1114 Bannister Cir Waldorf, MD 20602
Saint Charles NeighborhoodEstimated Value: $436,000 - $484,000
Highlights
- New Construction
- Contemporary Architecture
- Community Pool
- Open Floorplan
- Attic
- Tennis Courts
About This Home
As of March 2024Tremendous Value! NEW CONSTRUCTION with 2,000 sqft of living space and no wait! No Excise/School Tax, saving you tens of thousands of dollars. This Amazing Home is Built and Ready for New Owners! Offering an open floor plan and spacious kitchen equipped with stainless steel appliances, beautiful granite countertops, and Luxury Vinyl Plank flooring throughout, this home will not disappoint. Primary bedroom has its own private bathroom. The lower level offers a 4th bedroom, full bath and 2nd living room. A newly sodded yard and impeccable landscaping has been done just in time for the Spring. Call today to schedule a time to view this New Home!
Home Details
Home Type
- Single Family
Est. Annual Taxes
- $4,370
Year Built
- Built in 2023 | New Construction
Lot Details
- 8,851 Sq Ft Lot
- Landscaped
- Level Lot
- Back and Front Yard
- Property is in excellent condition
- Property is zoned PUD
HOA Fees
- $40 Monthly HOA Fees
Parking
- 2 Car Attached Garage
- Garage Door Opener
Home Design
- Contemporary Architecture
- Split Level Home
- Architectural Shingle Roof
- Vinyl Siding
Interior Spaces
- Property has 3 Levels
- Open Floorplan
- Ceiling Fan
- Finished Basement
- Crawl Space
- Fire Sprinkler System
- Attic
Kitchen
- Stove
- Built-In Microwave
- ENERGY STAR Qualified Refrigerator
- ENERGY STAR Qualified Dishwasher
- Stainless Steel Appliances
Flooring
- Carpet
- Luxury Vinyl Plank Tile
Bedrooms and Bathrooms
- En-Suite Bathroom
Laundry
- Front Loading Dryer
- ENERGY STAR Qualified Washer
Utilities
- Central Air
- Heat Pump System
- Vented Exhaust Fan
- Electric Water Heater
Listing and Financial Details
- Tax Lot 48
- Assessor Parcel Number 0906073182
Community Details
Overview
- Association fees include common area maintenance, reserve funds, snow removal
- Bannister Neighborhood Association
- St Charles Bannister Subdivision
- Property Manager
Amenities
- Common Area
Recreation
- Tennis Courts
- Community Basketball Court
- Community Playground
- Community Pool
- Jogging Path
Ownership History
Purchase Details
Home Financials for this Owner
Home Financials are based on the most recent Mortgage that was taken out on this home.Purchase Details
Purchase Details
Home Financials for this Owner
Home Financials are based on the most recent Mortgage that was taken out on this home.Purchase Details
Purchase Details
Home Financials for this Owner
Home Financials are based on the most recent Mortgage that was taken out on this home.Similar Homes in the area
Home Values in the Area
Average Home Value in this Area
Purchase History
| Date | Buyer | Sale Price | Title Company |
|---|---|---|---|
| Randall Shawn | $459,900 | Interstate Title | |
| D&T Properties Llc | $150,000 | None Available | |
| Deoudes George | $129,000 | -- | |
| Ryder Edwina J | $110,000 | -- | |
| Petiprin Eric K Mary H | $80,000 | -- |
Mortgage History
| Date | Status | Borrower | Loan Amount |
|---|---|---|---|
| Open | Randall Shawn | $367,920 | |
| Previous Owner | D & T Properties Llc | $1,120,000 | |
| Previous Owner | Deoudes Nancy | $31,846 | |
| Previous Owner | Deoudes Nancy | $7,518 | |
| Previous Owner | Deoudes Nancy | $157,731 | |
| Previous Owner | Deoudes George | $129,250 | |
| Previous Owner | Petiprin Eric K Mary H | $50,000 |
Property History
| Date | Event | Price | Change | Sq Ft Price |
|---|---|---|---|---|
| 03/26/2024 03/26/24 | Sold | $459,900 | 0.0% | $226 / Sq Ft |
| 02/27/2024 02/27/24 | Pending | -- | -- | -- |
| 02/22/2024 02/22/24 | Price Changed | $459,900 | -7.8% | $226 / Sq Ft |
| 02/13/2024 02/13/24 | For Sale | $499,000 | -- | $246 / Sq Ft |
Tax History Compared to Growth
Tax History
| Year | Tax Paid | Tax Assessment Tax Assessment Total Assessment is a certain percentage of the fair market value that is determined by local assessors to be the total taxable value of land and additions on the property. | Land | Improvement |
|---|---|---|---|---|
| 2024 | $7,149 | $335,900 | $120,000 | $215,900 |
| 2023 | $3,910 | $273,600 | $0 | $0 |
| 2022 | $3,477 | $243,700 | $0 | $0 |
| 2021 | $2,942 | $213,800 | $90,000 | $123,800 |
| 2020 | $2,942 | $206,967 | $0 | $0 |
| 2019 | $2,918 | $200,133 | $0 | $0 |
| 2018 | $2,708 | $193,300 | $85,000 | $108,300 |
| 2017 | $2,635 | $188,233 | $0 | $0 |
| 2016 | -- | $183,167 | $0 | $0 |
| 2015 | $2,344 | $178,100 | $0 | $0 |
| 2014 | $2,344 | $178,100 | $0 | $0 |
Agents Affiliated with this Home
-
Michael Foster

Seller's Agent in 2024
Michael Foster
Remax 100
(240) 346-9830
13 in this area
125 Total Sales
-
Jon Ridgeway

Buyer's Agent in 2024
Jon Ridgeway
BHHS PenFed (actual)
(410) 507-6200
15 in this area
90 Total Sales
Map
Source: Bright MLS
MLS Number: MDCH2029800
APN: 06-073182
- 2812 Lomax Ct
- 1102 Bannister Cir
- 3525 Norwood Ct
- 3608 Osborne Ct
- 4378 Rock Ct
- 1184 Bannister Cir
- 4535A Reeves Place Unit 48-K
- 4502 Ruston Place Unit B
- 1752 Brightwell Ct
- 2104 Gibbons Ct
- 4525 Ratcliff Place Unit A
- 4004 Oakley Dr
- 5123 Shawe Place Unit C
- 4219 Quigley Ct
- 5132 Shawe Place Unit C
- 4408 Quillen Cir
- 4071 Powell Ct
- 2582 Sussex Ct
- 4664 Temple Ct
- 1048 Chesapeake Ct
- 1114 Bannister Cir
- 1112 Bannister Cir
- 3319 Kitchen Ct
- 3162 King Ct
- 3317 Kitchen Ct
- 3160 King Ct
- 1110 Bannister Cir
- 1115 Bannister Cir
- 1113 Bannister Cir
- 3164 King Ct
- 3315 Kitchen Ct
- 1119 Bannister Cir
- 1108 Bannister Cir
- 3318 Kitchen Ct
- 1111 No Name Place Ct
- 3161 King Ct
- 3010 Lovelace Ct
- 3316 Kitchen Ct
- 3116 Knolewater Ct
- 5306 Exeter






