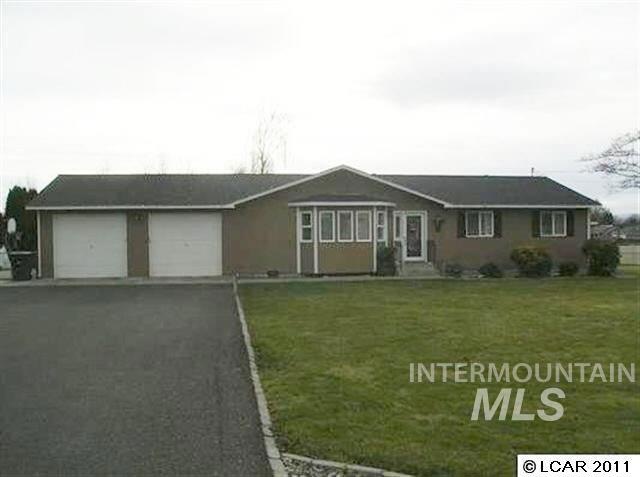1114 Birch Ave Lewiston, ID 83501
Estimated Value: $553,000 - $744,000
4
Beds
3
Baths
2,846
Sq Ft
$229/Sq Ft
Est. Value
Highlights
- Covered Patio or Porch
- 2 Car Attached Garage
- 1-Story Property
- Separate Outdoor Workshop
- Tile Flooring
- Forced Air Heating and Cooling System
About This Home
As of June 2013This home is located at 1114 Birch Ave, Lewiston, ID 83501 since 20 December 2012 and is currently estimated at $651,847, approximately $229 per square foot. This property was built in 1992. 1114 Birch Ave is a home located in Nez Perce County with nearby schools including Centennial Elementary School, Lewiston High School, and Wonder World Learning Center.
Home Details
Home Type
- Single Family
Est. Annual Taxes
- $4,113
Year Built
- Built in 1992
Lot Details
- 1.17 Acre Lot
- Vinyl Fence
- Aluminum or Metal Fence
- Sprinkler System
Parking
- 2 Car Attached Garage
- Driveway
- Open Parking
Home Design
- Frame Construction
- Composition Roof
- HardiePlank Type
Interior Spaces
- 1-Story Property
Kitchen
- Oven or Range
- Microwave
- Dishwasher
- Disposal
Flooring
- Carpet
- Tile
Bedrooms and Bathrooms
- 4 Bedrooms
- 3 Bathrooms
Outdoor Features
- Covered Patio or Porch
- Separate Outdoor Workshop
Schools
- Outofarea Elementary School
Utilities
- Forced Air Heating and Cooling System
- Heating System Uses Natural Gas
- Gas Water Heater
- Cable TV Available
Ownership History
Date
Name
Owned For
Owner Type
Purchase Details
Listed on
Dec 20, 2012
Closed on
Jun 12, 2013
Sold by
Cochrell Wesley M and Cochrell Allison
Bought by
Lorentz Cory M and Lorentz Marlo L
List Price
$359,000
Current Estimated Value
Home Financials for this Owner
Home Financials are based on the most recent Mortgage that was taken out on this home.
Avg. Annual Appreciation
5.70%
Original Mortgage
$310,050
Interest Rate
3.32%
Mortgage Type
New Conventional
Purchase Details
Closed on
Feb 25, 2008
Sold by
National Residential Nominee Services In
Bought by
Cochrell Wesley M and Cochrell Allison
Home Financials for this Owner
Home Financials are based on the most recent Mortgage that was taken out on this home.
Original Mortgage
$230,400
Interest Rate
6.05%
Mortgage Type
New Conventional
Create a Home Valuation Report for This Property
The Home Valuation Report is an in-depth analysis detailing your home's value as well as a comparison with similar homes in the area
Home Values in the Area
Average Home Value in this Area
Purchase History
| Date | Buyer | Sale Price | Title Company |
|---|---|---|---|
| Lorentz Cory M | $335,500 | Land Title | |
| Cochrell Wesley M | -- | -- |
Source: Public Records
Mortgage History
| Date | Status | Borrower | Loan Amount |
|---|---|---|---|
| Open | Lorentz Cory M | $310,050 | |
| Previous Owner | Cochrell Wesley M | $230,400 |
Source: Public Records
Property History
| Date | Event | Price | Change | Sq Ft Price |
|---|---|---|---|---|
| 06/15/2013 06/15/13 | Sold | -- | -- | -- |
| 05/15/2013 05/15/13 | Pending | -- | -- | -- |
| 12/20/2012 12/20/12 | For Sale | $359,000 | -- | $126 / Sq Ft |
Source: Intermountain MLS
Tax History Compared to Growth
Tax History
| Year | Tax Paid | Tax Assessment Tax Assessment Total Assessment is a certain percentage of the fair market value that is determined by local assessors to be the total taxable value of land and additions on the property. | Land | Improvement |
|---|---|---|---|---|
| 2025 | $6,565 | $633,515 | $99,250 | $534,265 |
| 2024 | $59 | $550,548 | $90,250 | $460,298 |
| 2023 | $6,092 | $585,570 | $84,250 | $501,320 |
| 2022 | $7,893 | $581,570 | $80,250 | $501,320 |
| 2021 | $5,495 | $395,139 | $74,250 | $320,889 |
| 2020 | $5,810 | $383,389 | $62,500 | $320,889 |
| 2019 | $5,611 | $349,761 | $62,500 | $287,261 |
| 2018 | $5,398 | $335,316 | $62,000 | $273,316 |
| 2017 | $5,161 | $0 | $0 | $0 |
| 2016 | $5,161 | $0 | $0 | $0 |
| 2015 | $4,599 | $0 | $0 | $0 |
| 2014 | $4,799 | $317,079 | $62,000 | $255,079 |
Source: Public Records
Map
Source: Intermountain MLS
MLS Number: 304429
APN: RPL02330000010
Nearby Homes
- 3716 11th St E
- 1217 Birch Ave
- 1058 Ripon Ave
- 3625 11th St
- 3607 12th St
- 1125 Grelle Ave
- 1332 Hemlock Ave
- 3526 11th St Unit 4
- 1207 1/2 Cedar Ave
- 3713 14th St
- 3623 14th St
- 1128 Burrell Ave Unit 2
- 1128 Burrell Ave Unit 10
- 935 Grelle Ave
- 1224 Burrell Ave
- 912 Grelle Dr
- 1414 Richardson Ave
- 3507 10th St
- 3506 10th St
- 1009 Burrell Ave
- 1118 Birch Ave
- 1110 Birch Ave
- 3718 11th Street C
- 1120 Birch Ave
- 1117 Birch Ave
- 1108 Birch Ave
- 1109 Birch Ave
- 3716 11th Street C
- 3715 11th Street C
- 1107 Birch Ave
- 3725 11th St
- 3721 11th St
- 1123 Birch Ave
- 1111 Birch Ave
- 3714 11th Street C
- 1115 Ripon Ave
- 3719 11th St
- 3729 11th St
- 3713 11th Street C
- 3716 11th Street E
