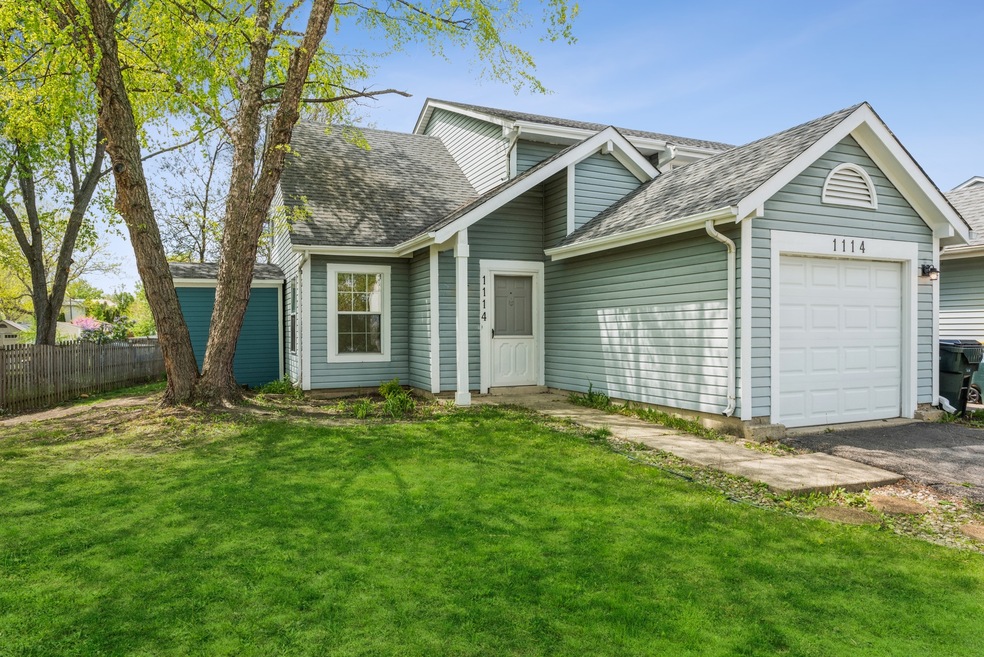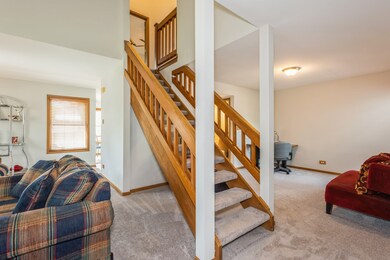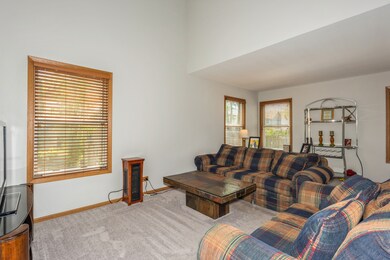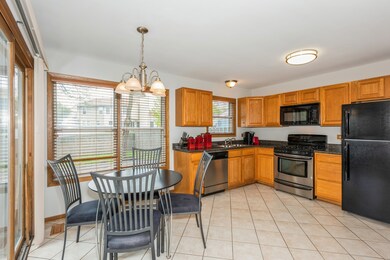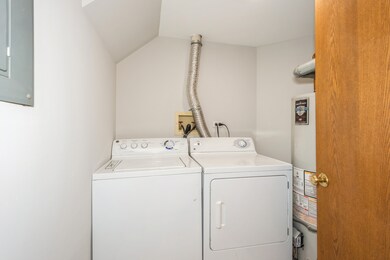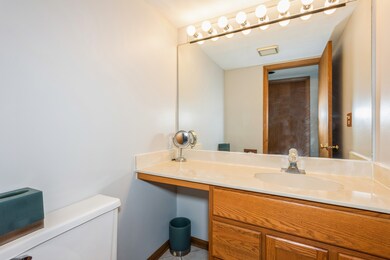
1114 Bradbury Cir Carol Stream, IL 60188
Estimated Value: $332,000 - $340,817
Highlights
- Open Floorplan
- Deck
- End Unit
- Cloverdale Elementary School Rated A-
- Vaulted Ceiling
- Formal Dining Room
About This Home
As of June 2021Move-in ready! This beautiful home has all-new carpet - 2021 and has been recently painted throughout- 2021. It has an open floor plan with volume ceilings. The spacious eat-in kitchen is fully applianced and leads to the semi-private backyard and deck. The laundry/ room has a full-size washer and dryer. There are 3 generous-sized bedrooms and a full bath on the second level. There are lots of windows too with custom faux wood blinds. There is plenty of storage inside and a storage shed on the exterior. Furnace - 2016, Air Conditioner - 2017, refrigerator - 2018, Garage door opener - 2021. The previous owner stated that the roof was new in 2009, the current owner has no paperwork. Great interior location and convenient to major roads, and shopping! NO HOA Fees!
Last Agent to Sell the Property
Coldwell Banker Realty License #475090571 Listed on: 05/08/2021

Townhouse Details
Home Type
- Townhome
Est. Annual Taxes
- $6,191
Year Built
- Built in 1987
Lot Details
- Lot Dimensions are 35x125
- End Unit
Parking
- 1 Car Attached Garage
- Garage Transmitter
- Garage Door Opener
- Driveway
- Parking Included in Price
Home Design
- Half Duplex
- Vinyl Siding
Interior Spaces
- 1,474 Sq Ft Home
- 2-Story Property
- Open Floorplan
- Vaulted Ceiling
- Ceiling Fan
- Blinds
- Formal Dining Room
Kitchen
- Range
- Microwave
- Dishwasher
Bedrooms and Bathrooms
- 3 Bedrooms
- 3 Potential Bedrooms
Laundry
- Laundry on main level
- Dryer
- Washer
Home Security
Outdoor Features
- Deck
- Shed
Schools
- Cloverdale Elementary School
- Stratford Middle School
- Glenbard North High School
Utilities
- Forced Air Heating and Cooling System
- Heating System Uses Natural Gas
Listing and Financial Details
- Homeowner Tax Exemptions
Community Details
Overview
- 2 Units
- Hunters Crossing Subdivision
Pet Policy
- Dogs and Cats Allowed
Security
- Storm Screens
- Carbon Monoxide Detectors
Ownership History
Purchase Details
Home Financials for this Owner
Home Financials are based on the most recent Mortgage that was taken out on this home.Purchase Details
Home Financials for this Owner
Home Financials are based on the most recent Mortgage that was taken out on this home.Purchase Details
Home Financials for this Owner
Home Financials are based on the most recent Mortgage that was taken out on this home.Similar Homes in the area
Home Values in the Area
Average Home Value in this Area
Purchase History
| Date | Buyer | Sale Price | Title Company |
|---|---|---|---|
| Wilken Sean Patrick | $240,000 | Accurate Title Group | |
| Sweeney Caryn | $197,500 | Atg | |
| Arl Theodore A | $127,000 | -- |
Mortgage History
| Date | Status | Borrower | Loan Amount |
|---|---|---|---|
| Open | Wilken Sean Patrick | $232,800 | |
| Previous Owner | Sweeney Caryn | $158,000 | |
| Previous Owner | Arl Theodore A | $101,600 |
Property History
| Date | Event | Price | Change | Sq Ft Price |
|---|---|---|---|---|
| 06/18/2021 06/18/21 | Sold | $240,000 | +9.1% | $163 / Sq Ft |
| 05/09/2021 05/09/21 | Pending | -- | -- | -- |
| 05/09/2021 05/09/21 | For Sale | -- | -- | -- |
| 05/09/2021 05/09/21 | For Sale | $219,900 | -8.4% | $149 / Sq Ft |
| 05/09/2021 05/09/21 | Off Market | $240,000 | -- | -- |
| 05/08/2021 05/08/21 | For Sale | $219,900 | -- | $149 / Sq Ft |
Tax History Compared to Growth
Tax History
| Year | Tax Paid | Tax Assessment Tax Assessment Total Assessment is a certain percentage of the fair market value that is determined by local assessors to be the total taxable value of land and additions on the property. | Land | Improvement |
|---|---|---|---|---|
| 2023 | $6,715 | $83,150 | $20,180 | $62,970 |
| 2022 | $6,878 | $80,560 | $20,050 | $60,510 |
| 2021 | $6,553 | $76,540 | $19,050 | $57,490 |
| 2020 | $6,442 | $74,670 | $18,580 | $56,090 |
| 2019 | $6,191 | $71,750 | $17,850 | $53,900 |
| 2018 | $5,496 | $65,160 | $17,380 | $47,780 |
| 2017 | $5,184 | $60,400 | $16,110 | $44,290 |
| 2016 | $4,896 | $55,900 | $14,910 | $40,990 |
| 2015 | $4,770 | $52,160 | $13,910 | $38,250 |
| 2014 | $4,731 | $50,950 | $13,590 | $37,360 |
| 2013 | $4,764 | $52,690 | $14,050 | $38,640 |
Agents Affiliated with this Home
-
Cathy Barker

Seller's Agent in 2021
Cathy Barker
Coldwell Banker Realty
(847) 721-7322
2 in this area
61 Total Sales
-
Cynthia Dumontelle

Buyer's Agent in 2021
Cynthia Dumontelle
Coldwell Banker Realty
(630) 808-3328
4 in this area
60 Total Sales
Map
Source: Midwest Real Estate Data (MRED)
MLS Number: 11081210
APN: 02-19-405-019
- 1149 Bradbury Cir
- 375 Hunter Dr
- 398 Stonewood Cir
- 315 Canyon Trail
- 372 Dublin Ct Unit 183
- 454 Kilkenny Ct Unit 88
- 26W241 Lies Rd
- 1294 Donegal Ct Unit 1294
- 525 Burke Dr
- 828 Huron Ct
- 806 Idaho St
- 230 Klein Creek Ct Unit A
- 324 Klein Creek Ct Unit A
- 611 Kingsbridge Dr Unit 10A
- 1325 Dory Cir S
- 288 Old Gary Ave
- 286 Old Gary Ave
- 1380 Merrimac Ln N
- 736 N Gary Ave Unit 208
- 1390 Merrimac Ln N
- 1114 Bradbury Cir
- 1100 Bradbury Cir
- 1116 Bradbury Cir
- 1098 Bradbury Cir
- 1120 Bradbury Cir
- 1122 Bradbury Cir
- 1096 Bradbury Cir
- 364 Beech Ct
- 1094 Bradbury Cir
- 366 Beech Ct
- 360 Beech Ct
- 1124 Bradbury Cir
- 1117 Bradbury Cir
- 1119 Bradbury Cir
- 1119 Bradbury Cir Unit 1119
- 1115 Bradbury Cir
- 1121 Bradbury Cir
- 1126 Bradbury Cir
- 1113 Bradbury Cir
- 358 Beech Ct
