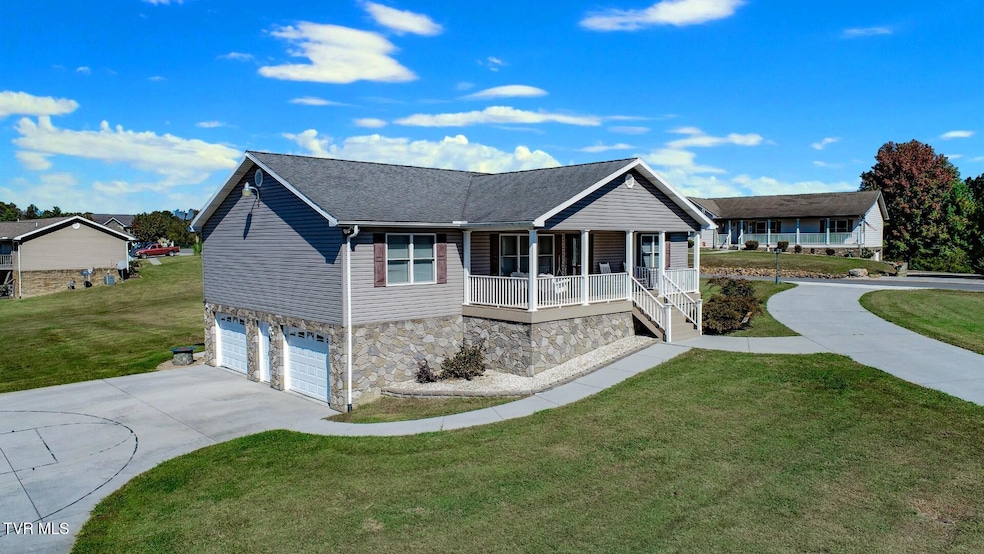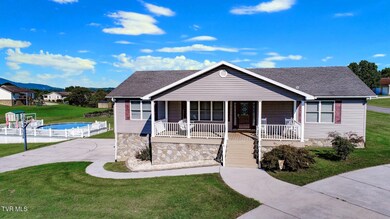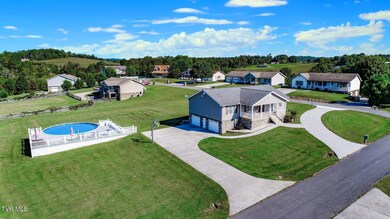1114 Caleb Ln Newport, TN 37821
Estimated payment $2,722/month
Highlights
- Above Ground Pool
- Deck
- Wood Flooring
- Mountain View
- Traditional Architecture
- Bonus Room
About This Home
Located in the highly sought-after Mountain High Estates, this impressive home offers exceptional mountain living with sweeping views that surround you from nearly every angle. 3BR/3BA features 3016 square feet of finished living space across two levels offering room for everyone. Situated on a .77 acre lot, the property boasts underground utilities, a circular driveway, above ground 33' saltwater pool w/superior decking, providing the perfect space for outdoor enjoyment. Additional highlights include fiber-optic internet & natural gas access (not currently connected). Experience the perfect blend of comfort, quality, and scenic beauty in a community that truly lives up to its name—Mountain High Estates! A peaceful, picture perfect setting for everyday living! Open concept w/split bedrooms offering master suite privacy & spacious lower-level living space perfect for a large family or in-law suite. Home boasts beautiful hardwood & tile flooring throughout. Main-level offers huge master suite w/his & her walk-in closets, master bath w/large walk-in shower & soaking tub! Spacious & open Living room, chefs dream kitchen & family dining area. The kitchen showcases elegant quartz countertops & modern finishes, tiled backsplash, under counter lighting, matching stainless appliances, trac lighting, island & pantry, ideal for any home chef. Dining area opens to back deck, perfect for your grilling. Spacious 19' x 21' living room offers a beautiful stack stone fireplace. Lower level offers hardwood flooring & bonus room w/closet or office/exercise room, den/family room, full bath w/shower, finished storage room. 2 unfinished lower-level garages, (16 'x 36') & (22' x 16') plenty space for all your toys! Low maintenance exterior boasts an oversized 10' x 30' covered concrete front porch w/close Smoky Mountain views, swing & vinyl railings, a professionally landscaped yard w/concrete circled drive & lg. concrete driveway w/basketball court. S/D has NO HOA fee's offering paved roads, underground utilities, utility water, fiber-optic high-speed internet & 360* mountain views all within a few minutes from shopping, restaurants, churches, schools & hospital. Close proximity to Pigeon Forge, Dollywood, Gatlinburg, Dandridge, Morristown, Hot Springs, eastern entrance to The Great Smoky Mtn National Park, Douglas Lake, Appalachian Trail, Cataloochee Valley & Maggie Valley! Enjoy the best of Tennessee's beauty, natural resources & generous hospitality! Drone pictures used in listing.
Home Details
Home Type
- Single Family
Est. Annual Taxes
- $1,261
Year Built
- Built in 2007
Lot Details
- 0.77 Acre Lot
- Lot Dimensions are 176x198x194x162
- Level Lot
- Property is in good condition
Parking
- 3 Car Attached Garage
Home Design
- Traditional Architecture
- Frame Construction
- Shingle Roof
- Composition Roof
- Vinyl Siding
Interior Spaces
- 1-Story Property
- Ceiling Fan
- Fireplace Features Masonry
- Double Pane Windows
- Living Room with Fireplace
- Bonus Room
- Mountain Views
Kitchen
- Microwave
- Dishwasher
- Kitchen Island
Flooring
- Wood
- Tile
Bedrooms and Bathrooms
- 3 Bedrooms
- 3 Full Bathrooms
- Soaking Tub
Laundry
- Laundry Room
- Washer and Electric Dryer Hookup
Partially Finished Basement
- Walk-Out Basement
- Basement Fills Entire Space Under The House
- Exterior Basement Entry
Outdoor Features
- Above Ground Pool
- Deck
- Covered Patio or Porch
Schools
- Newport Grammar Elementary And Middle School
- Cocke Co High School
Utilities
- Central Heating and Cooling System
- Heat Pump System
- Septic Tank
Community Details
- No Home Owners Association
Listing and Financial Details
- Assessor Parcel Number 36.18
Map
Home Values in the Area
Average Home Value in this Area
Tax History
| Year | Tax Paid | Tax Assessment Tax Assessment Total Assessment is a certain percentage of the fair market value that is determined by local assessors to be the total taxable value of land and additions on the property. | Land | Improvement |
|---|---|---|---|---|
| 2024 | $1,261 | $49,250 | $4,825 | $44,425 |
| 2023 | $1,261 | $49,250 | $4,825 | $44,425 |
| 2022 | $1,263 | $49,250 | $4,825 | $44,425 |
| 2021 | $1,263 | $49,250 | $4,825 | $44,425 |
| 2020 | $1,263 | $49,250 | $4,825 | $44,425 |
| 2019 | $1,280 | $45,225 | $4,825 | $40,400 |
| 2018 | $1,280 | $45,225 | $4,825 | $40,400 |
| 2017 | $1,312 | $45,225 | $4,825 | $40,400 |
| 2016 | $1,170 | $45,225 | $4,825 | $40,400 |
| 2015 | $1,238 | $45,225 | $4,825 | $40,400 |
| 2014 | $1,238 | $45,225 | $4,825 | $40,400 |
| 2013 | $1,238 | $51,575 | $7,025 | $44,550 |
Property History
| Date | Event | Price | List to Sale | Price per Sq Ft | Prior Sale |
|---|---|---|---|---|---|
| 10/26/2025 10/26/25 | Price Changed | $499,900 | -2.0% | $166 / Sq Ft | |
| 10/16/2025 10/16/25 | For Sale | $510,000 | +142.9% | $169 / Sq Ft | |
| 11/30/2015 11/30/15 | Sold | $210,000 | -8.7% | $74 / Sq Ft | View Prior Sale |
| 10/22/2015 10/22/15 | Pending | -- | -- | -- | |
| 08/02/2015 08/02/15 | For Sale | $230,000 | -- | $81 / Sq Ft |
Purchase History
| Date | Type | Sale Price | Title Company |
|---|---|---|---|
| Warranty Deed | $210,000 | -- | |
| Deed | $202,000 | -- | |
| Warranty Deed | $210,000 | -- |
Mortgage History
| Date | Status | Loan Amount | Loan Type |
|---|---|---|---|
| Open | $189,000 | New Conventional | |
| Previous Owner | $90,000 | Cash |
Source: Tennessee/Virginia Regional MLS
MLS Number: 9987263
APN: 066-036.18
- 1114 Caleb Ln Unit 18
- Par. 28.09 Piney Mtn Rd
- 137 Meadowwood Rd
- 116 Meadowood Rd
- Lot 15 Nibor Way
- 0 Nibor Way
- 1312 Sweetwater Rd
- 1271 Sweetwater Rd Unit 1273
- 1217 Sweetwater Rd
- 1244 Shady Rest Dr
- 1271 Shady Rest Dr
- 971 Critter Mountain Way
- 981 Critter Valley Way
- 0 Emerald Springs Way Unit 23079560
- 0 Hwy 160 Unit 707856
- Lot 16 Waterford Way
- 0 Hwy 160 Unit 1293127
- Lot 15 Waterford Way
- 1426 Mountain Ranch Rd
- 545 6th St Unit 545 6th street
- 2035 O'Neil Rd Unit C
- 2035 O'Neil Rd Unit A
- 580 Jessica Way
- 584 Flatwoods Way
- 563 Travis Way
- 565 Travis Way
- 573 Banjo Way
- 574 Banjo Way
- 275 Sub Rd
- 264 Sonshine Ridge Rd Unit ID1051674P
- 4355 Wilhite Rd Unit 2
- 4355 Wilhite Rd Unit 3
- 4355 Wilhite Rd Unit 1
- 4557 Hooper Hwy Unit ID1051752P
- 4945 Ledford Rd Unit ID1051753P
- 4949 Ledford Rd Unit ID1051743P
- 152 Baxter Rd Unit ID1224114P
- 152 Baxter Rd Unit ID1221043P







