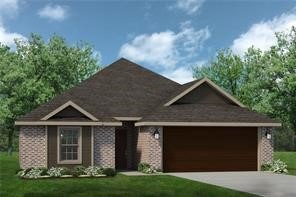1114 Calla Lily Ave Lowell, AR 72745
Estimated payment $2,139/month
Highlights
- New Construction
- Attic
- Covered Patio or Porch
- Fairview Elementary School Rated A
- Quartz Countertops
- 2 Car Attached Garage
About This Home
Welcome to the Springs, a charming one-story ranch style home perfectly balanced between privacy and communal living space. This floor plan is 1,445 sq ft and features a split layout with 3 bedrooms, 2 bathrooms, and a finished 2 car garage. After entering your home from the covered front porch, you and your guests will be welcomed by a beautiful entry hallway into an open concept living room, dining room, and kitchen. This space will be perfect for entertaining in any scenario as it allows you to interact with everyone in the space from the same spot. Whether it’s pizza and movie night with your family or the home is packed for the New Year, the Springs is designed to do it all. This welcoming social space is paired with the solitude of a split home layout, which gives you and your family a sense of privacy with bedrooms on either side of the floorplan.
Listing Agent
Riverwood Home Real Estate Brokerage Phone: 479-879-2991 Listed on: 07/29/2025
Home Details
Home Type
- Single Family
Year Built
- Built in 2025 | New Construction
Lot Details
- 6,098 Sq Ft Lot
- Privacy Fence
- Wood Fence
- Back Yard Fenced
HOA Fees
- $21 Monthly HOA Fees
Home Design
- Home to be built
- Slab Foundation
- Shingle Roof
- Architectural Shingle Roof
Interior Spaces
- 1,445 Sq Ft Home
- 1-Story Property
- Ceiling Fan
- Gas Log Fireplace
- Double Pane Windows
- Vinyl Clad Windows
- Blinds
- Living Room with Fireplace
- Storage
- Washer and Dryer Hookup
- Fire and Smoke Detector
- Attic
Kitchen
- Eat-In Kitchen
- Gas Range
- Microwave
- Dishwasher
- Quartz Countertops
- Disposal
Flooring
- Carpet
- Luxury Vinyl Plank Tile
Bedrooms and Bathrooms
- 3 Bedrooms
- Split Bedroom Floorplan
- Walk-In Closet
- 2 Full Bathrooms
Parking
- 2 Car Attached Garage
- Garage Door Opener
Outdoor Features
- Covered Patio or Porch
Utilities
- Central Heating and Cooling System
- Heating System Uses Gas
- Programmable Thermostat
- Tankless Water Heater
- Gas Water Heater
Community Details
- Hunt Farms Subdivision
Listing and Financial Details
- Home warranty included in the sale of the property
- Tax Lot 89
Map
Home Values in the Area
Average Home Value in this Area
Property History
| Date | Event | Price | List to Sale | Price per Sq Ft |
|---|---|---|---|---|
| 09/09/2025 09/09/25 | Price Changed | $337,759 | +6.8% | $234 / Sq Ft |
| 08/03/2025 08/03/25 | Pending | -- | -- | -- |
| 07/29/2025 07/29/25 | For Sale | $316,135 | -- | $219 / Sq Ft |
Source: Northwest Arkansas Board of REALTORS®
MLS Number: 1316672
- 1106 Calla Lily Ave
- 1108 Calla Lily Ave
- 1134 Emilia Ave
- 1107 Calla Lily Ave
- 1117 Calla Lily Ave
- 1105 Daylily Ave
- 1113 Calla Lily Ave
- 1103 Daylily Ave
- 1102 Calla Lily Ave
- 1107 Daylily Ave
- 1123 Daylily Ave
- 1103 Calla Lily Ave
- 1110 Calla Lily Ave
- 1104 Calla Lily Ave
- 1117 Daylily Ave
- 1111 Calla Lily Ave
- 0 Presidential Dr Unit 1317772
- 127 Bluff Dr
- 323 Bluff Dr
- 325 Bluff Dr

