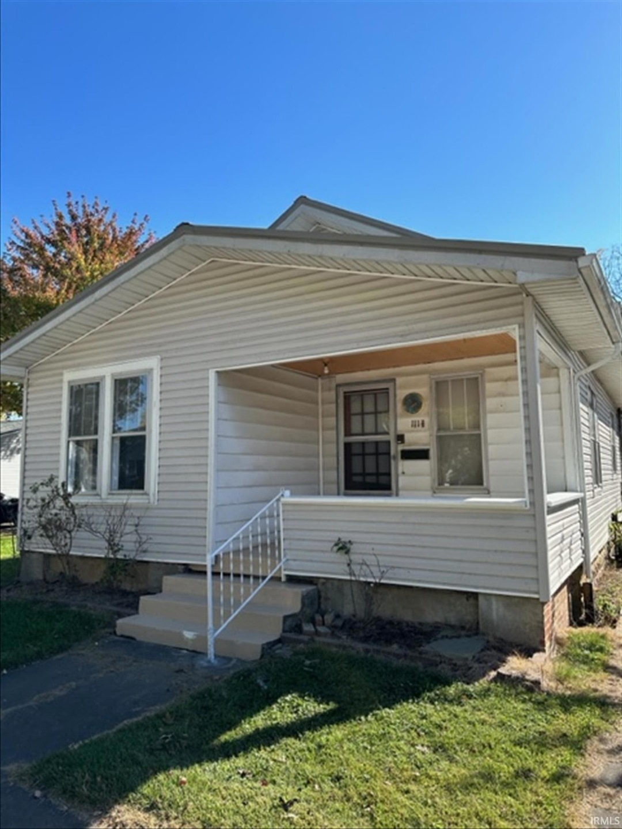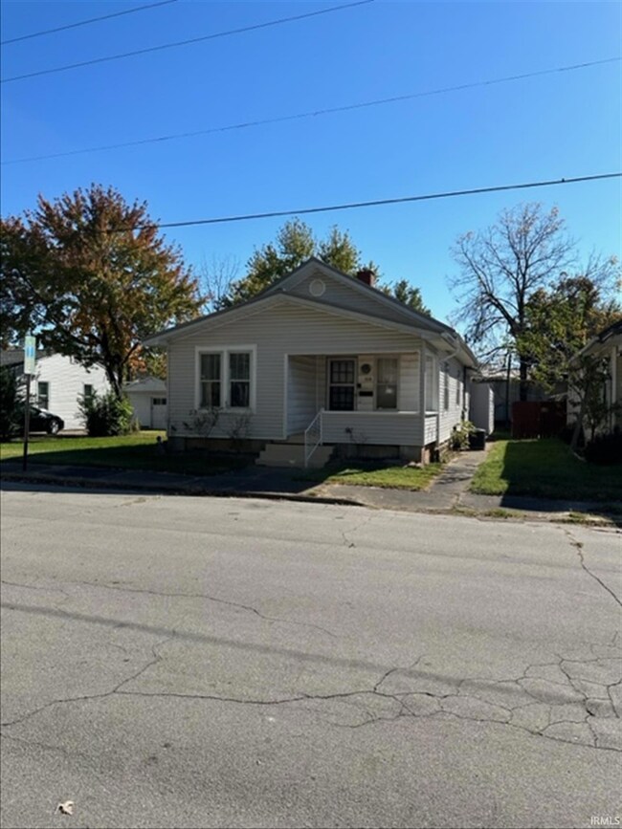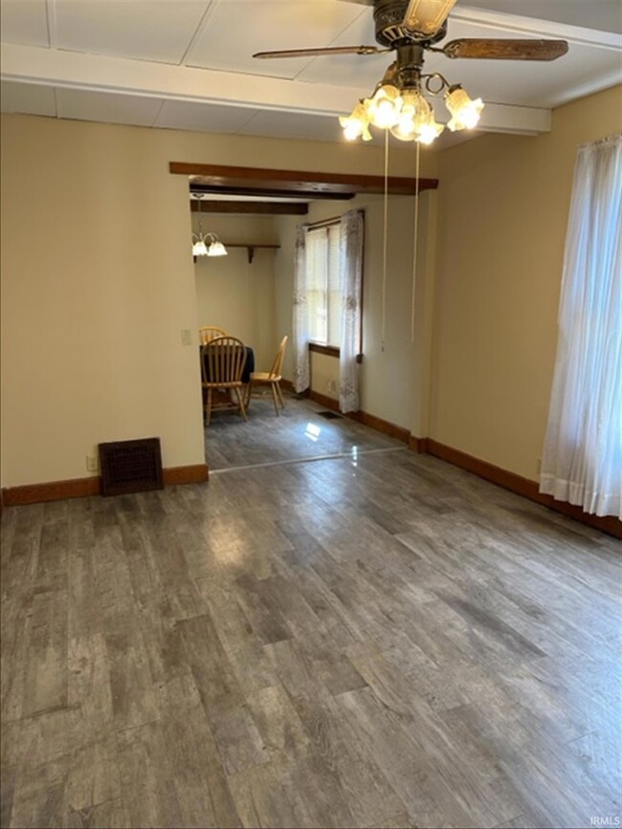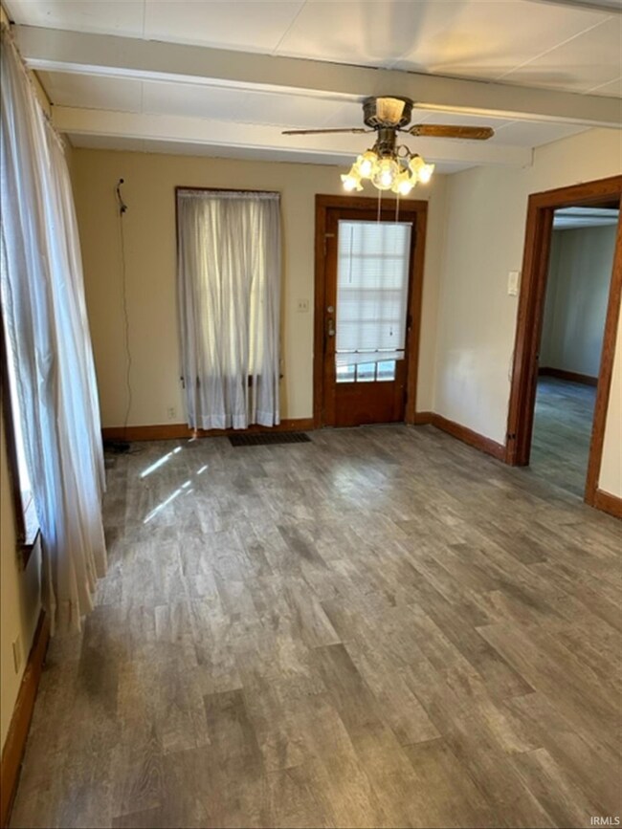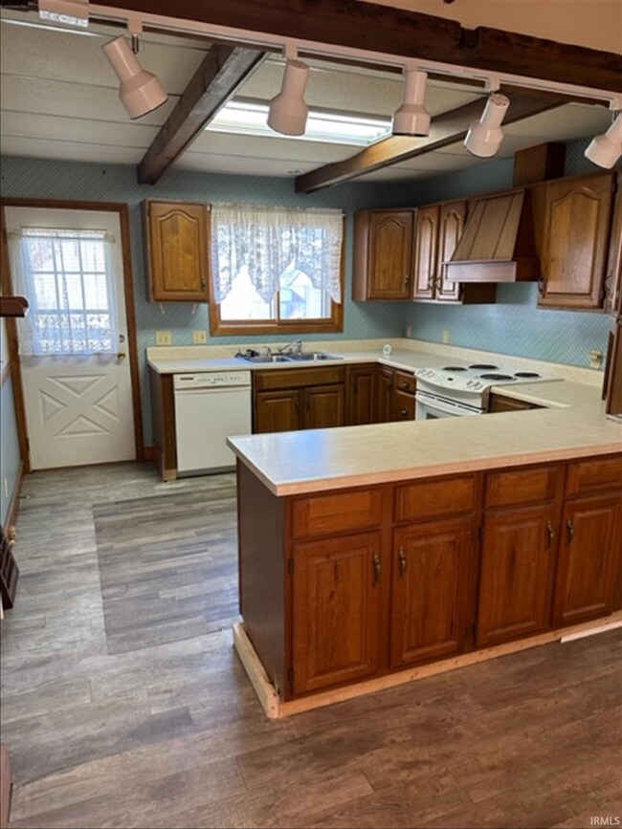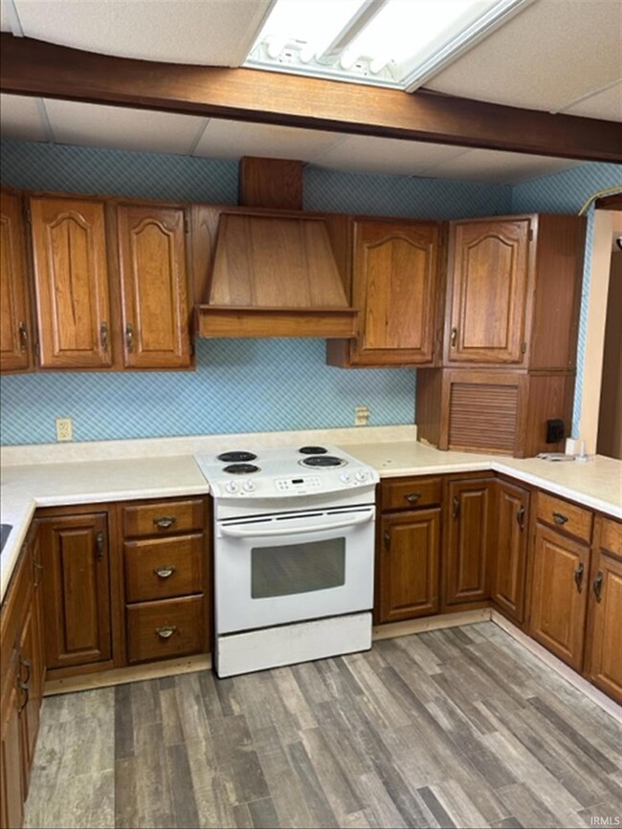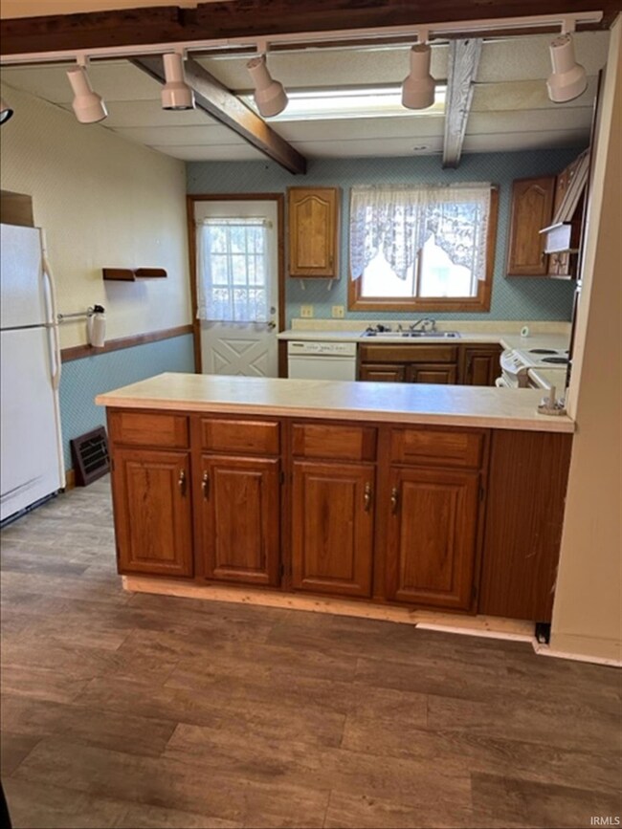
1114 Cedar St Evansville, IN 47710
Cedar Hall NeighborhoodEstimated Value: $92,000 - $138,392
Highlights
- 2.5 Car Attached Garage
- Central Air
- Level Lot
- 1-Story Property
About This Home
As of January 2024This is home is move-in ready. Inspection repairs completed. Check out this large 2 bedroom 2 bath home on a double lot with a extra large 2 car garage. (Note... there are accessibility features in this home, such as a chair lift seat to the basement and an elevator from garage to the house.) As you enter the living room from the covered front porch you'll notice the walls have been freshly painted throughout and are ready for your pictures. To the left you'll find an extra large owner's bedroom with a owner's bathroom that has a walk-in shower. Through the dining room you'll see the large kitchen. There is plenty of counter space and cabinets as well as a pantry just off the kitchen in the dining room. All appliances in the home will remain. Moving to the back of the house you'll find the second full bathroom and a family room or office space (future 3rd bedroom?) as well as the second bedroom. The basement stairs have a chair lift to assist in access to the basement. Laundry (Washer/Dryer included), furnace and water heater are in the basement. There is also shelving and room for storage in the basement. At the rear entrance of the home, the garage is accessed via an elevator type lift. The garage is an oversized 2 car garage with tons of extra room for a full work shop. This home is located on a dead in street just across from Cedar Hall School. There is good alley access to the rear garage entrance. After recent repairs from inspections.. seller states selling "AS-IS." Note.. seller will consider removing ADA type features if requested.
Last Agent to Sell the Property
ERA FIRST ADVANTAGE REALTY, INC Listed on: 10/23/2023

Home Details
Home Type
- Single Family
Est. Annual Taxes
- $644
Year Built
- Built in 1934
Lot Details
- 6,534 Sq Ft Lot
- Lot Dimensions are 62 x 107
- Level Lot
Parking
- 2.5 Car Attached Garage
Interior Spaces
- 1-Story Property
- Partially Finished Basement
- Crawl Space
Bedrooms and Bathrooms
- 2 Bedrooms
- 2 Full Bathrooms
Schools
- Cedar Hall Elementary And Middle School
- Central High School
Utilities
- Central Air
- Heating System Uses Gas
Community Details
- Zeidler Subdivision
Listing and Financial Details
- Assessor Parcel Number 82-06-18-028-085.019-029
Ownership History
Purchase Details
Home Financials for this Owner
Home Financials are based on the most recent Mortgage that was taken out on this home.Purchase Details
Home Financials for this Owner
Home Financials are based on the most recent Mortgage that was taken out on this home.Similar Homes in Evansville, IN
Home Values in the Area
Average Home Value in this Area
Purchase History
| Date | Buyer | Sale Price | Title Company |
|---|---|---|---|
| Williams Jessica Lynn | $104,000 | None Listed On Document | |
| Olberding Ronald W | -- | None Available |
Mortgage History
| Date | Status | Borrower | Loan Amount |
|---|---|---|---|
| Closed | Williams Jessica Lynn | $3,640 | |
| Previous Owner | Williams Jessica Lynn | $102,116 | |
| Previous Owner | Olberding Ronald W | $45,657 |
Property History
| Date | Event | Price | Change | Sq Ft Price |
|---|---|---|---|---|
| 01/09/2024 01/09/24 | Sold | $104,000 | +9.5% | $80 / Sq Ft |
| 12/06/2023 12/06/23 | Pending | -- | -- | -- |
| 12/01/2023 12/01/23 | For Sale | $95,000 | -8.7% | $73 / Sq Ft |
| 11/21/2023 11/21/23 | Off Market | $104,000 | -- | -- |
| 11/09/2023 11/09/23 | For Sale | $95,000 | 0.0% | $73 / Sq Ft |
| 10/26/2023 10/26/23 | Pending | -- | -- | -- |
| 10/23/2023 10/23/23 | For Sale | $95,000 | -- | $73 / Sq Ft |
Tax History Compared to Growth
Tax History
| Year | Tax Paid | Tax Assessment Tax Assessment Total Assessment is a certain percentage of the fair market value that is determined by local assessors to be the total taxable value of land and additions on the property. | Land | Improvement |
|---|---|---|---|---|
| 2024 | $644 | $75,300 | $9,600 | $65,700 |
| 2023 | -- | $31,800 | $9,600 | $22,200 |
| 2022 | $0 | $31,900 | $9,600 | $22,300 |
| 2021 | $0 | $29,900 | $9,600 | $20,300 |
| 2020 | $0 | $29,900 | $9,600 | $20,300 |
| 2019 | $0 | $29,900 | $9,600 | $20,300 |
| 2018 | $0 | $29,900 | $9,600 | $20,300 |
| 2017 | $0 | $29,600 | $9,600 | $20,000 |
| 2016 | -- | $36,400 | $9,600 | $26,800 |
| 2014 | -- | $35,400 | $9,600 | $25,800 |
| 2013 | -- | $35,700 | $9,600 | $26,100 |
Agents Affiliated with this Home
-
Michael Melton

Seller's Agent in 2024
Michael Melton
ERA FIRST ADVANTAGE REALTY, INC
(812) 431-1180
2 in this area
627 Total Sales
-
Jenna Hancock-Wargel

Buyer's Agent in 2024
Jenna Hancock-Wargel
Berkshire Hathaway HomeServices Indiana Realty
(812) 568-4774
1 in this area
230 Total Sales
Map
Source: Indiana Regional MLS
MLS Number: 202339059
APN: 82-06-18-028-085.019-029
- 1800 N 6th Ave
- 319 N 4th Ave
- 1316 N 5th Ave
- 940 Diamond Ave
- 920 W Florida St
- 1224 N First Ave
- 2705 Edgar St
- 1133 Lohoff Ave
- 932 Allens Ln
- 1120 N 2nd Ave
- 828 Allens Ln
- 1100 N 3rd Ave
- 921 W Missouri St
- 914 W Missouri St
- 1524 W Louisiana St
- 1421 Allens Ln
- 927 W Idlewild Dr
- 1218 Mary St
- 524 W Louisiana St
- 1407 Fountain Ave
- 1114 Cedar St
- 1116 Cedar St
- 1112 Cedar St
- 1108 Cedar St
- 2111 N Fulton Ave
- 2107 N Fulton Ave
- 1104 Cedar St
- 1113 Cedar St
- 1111 Cedar St
- 2201 N Fulton Ave
- 1100 Cedar St
- 1107 Cedar St
- 2203 N Fulton Ave
- 2101 N Fulton Ave
- 1105 Cedar St
- 2205 N Fulton Ave
- 1101 Cedar St
- 2207 N Fulton Ave
- 2213 N Fulton Ave
- 2217 N Fulton Ave
