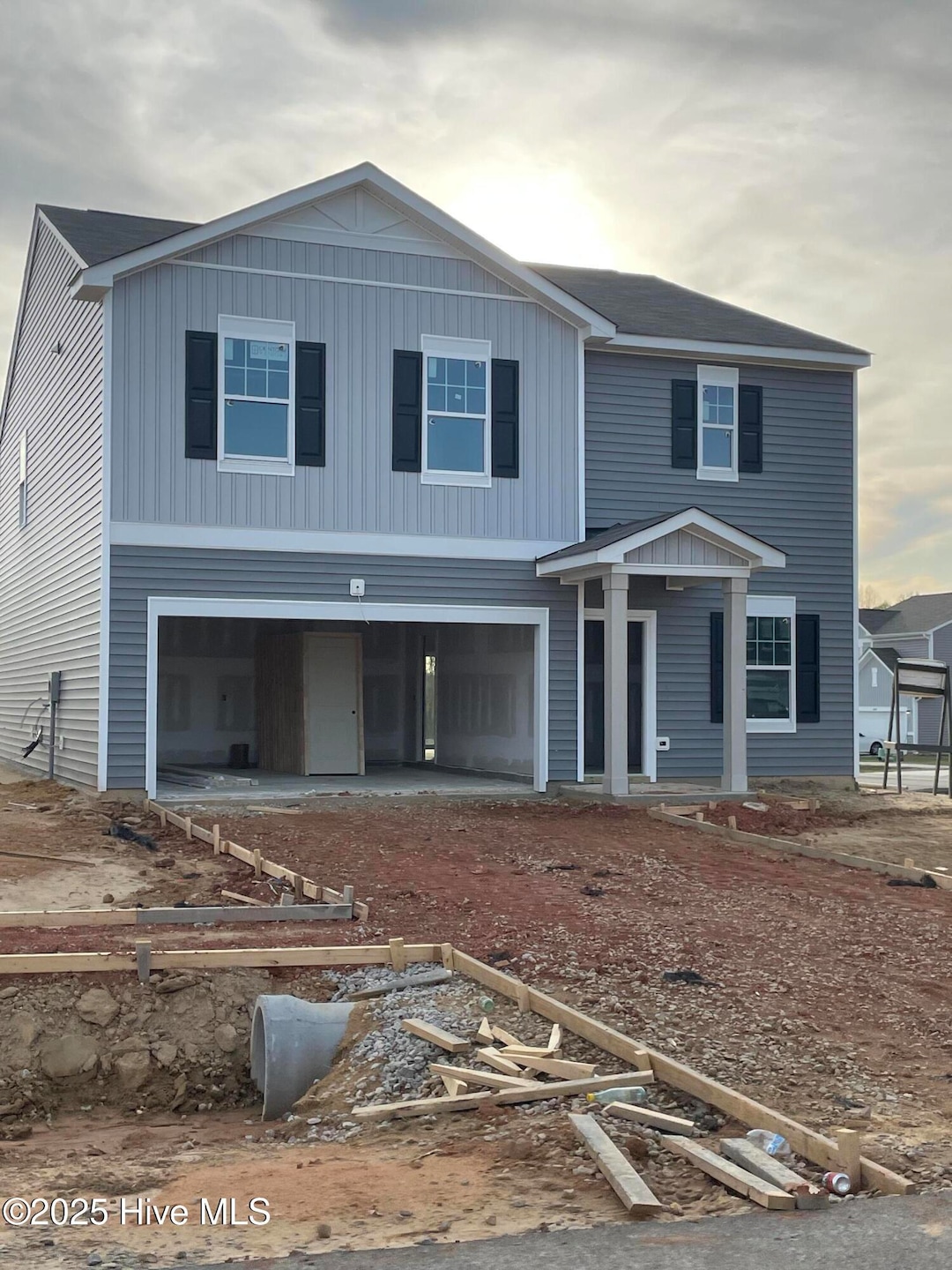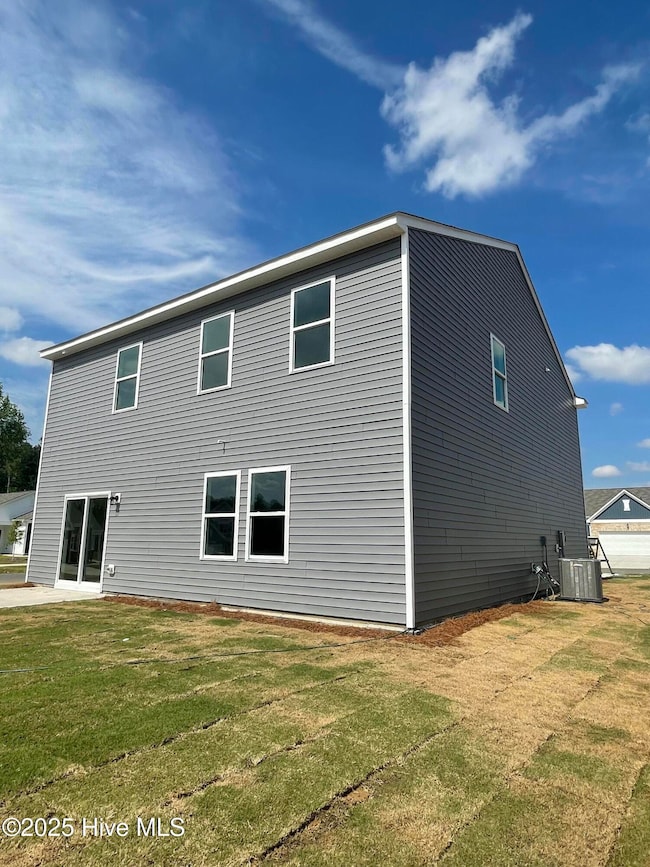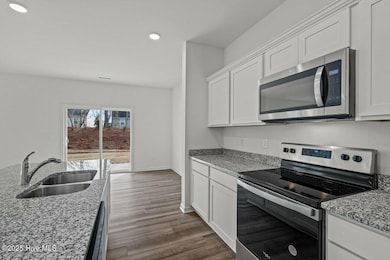
1114 Centerview Dr Nashville, NC 27586
Estimated payment $2,049/month
Highlights
- Walk-In Closet
- Kitchen Island
- Forced Air Heating and Cooling System
- Patio
- Ceiling height of 9 feet or more
- Walk-in Shower
About This Home
Open the door to a new chapter in the charming and fast-growing town of Nashville, North Carolina. Nestled in the heart of this Southern gem, Cardinal Woods offers the perfect blend of small-town charm and modern convenience--just a short commute to Rocky Mount, Greenville, and Raleigh. Welcome to The Spectra, a spacious 4-bedroom, 2.5-bath two-story home designed for comfortable living and effortless entertaining. Located in one of Nashville's most desirable communities, residents enjoy close proximity to local restaurants, boutique shopping, outdoor recreation, and the beloved annual Blooming Festival each Mother's Day weekend. Inside, The Spectra features a loft on the first floor, a versatile loft upstairs, and an open-concept kitchen with a large island--perfect for everything from casual family meals to festive gatherings. This thoughtfully crafted home comes fully equipped with a premium appliance package, including a washer, dryer, refrigerator, oven, microwave, and dishwasher. With elegant granite countertops, updated cabinetry, upgraded flooring, and an energy-efficient design, every detail is built for comfort and convenience. Whether you're growing your family, working from home, or simply enjoying the day-to-day, The Spectra adapts beautifully to your lifestyle. With scenic walking trails and a vibrant community atmosphere, Cardinal Woods is where you'll feel truly at home. Don't miss your chance to own The Spectra--schedule your tour today!
Home Details
Home Type
- Single Family
Year Built
- Built in 2025
Lot Details
- 9,148 Sq Ft Lot
- Lot Dimensions are 103x123
HOA Fees
- $42 Monthly HOA Fees
Home Design
- Slab Foundation
- Wood Frame Construction
- Shingle Roof
- Vinyl Siding
- Stick Built Home
Interior Spaces
- 2,238 Sq Ft Home
- 2-Story Property
- Ceiling height of 9 feet or more
- Combination Dining and Living Room
- Termite Clearance
- Kitchen Island
Bedrooms and Bathrooms
- 1 Bedroom
- Walk-In Closet
- Walk-in Shower
Parking
- 2 Car Attached Garage
- Front Facing Garage
- Off-Street Parking
Outdoor Features
- Patio
Schools
- Nashville Elementary School
- Nash Central Middle School
- Nash Central High School
Utilities
- Forced Air Heating and Cooling System
- Community Sewer or Septic
Community Details
- Charleston Management Association, Phone Number (919) 847-3003
- Cardinal Woods Subdivision
- Maintained Community
Listing and Financial Details
- Tax Lot 126
Map
Home Values in the Area
Average Home Value in this Area
Property History
| Date | Event | Price | Change | Sq Ft Price |
|---|---|---|---|---|
| 05/28/2025 05/28/25 | Sold | $306,990 | 0.0% | $131 / Sq Ft |
| 05/13/2025 05/13/25 | Pending | -- | -- | -- |
| 05/02/2025 05/02/25 | Price Changed | $306,990 | -0.3% | $131 / Sq Ft |
| 03/28/2025 03/28/25 | For Sale | $307,990 | -- | $132 / Sq Ft |
Similar Homes in the area
Source: Hive MLS
MLS Number: 100499223
- 1137 Centerview Dr
- 1271 Pond Overlook Dr
- 456 Glover Park Memorial Dr
- 1240 Pond Overlook Dr
- 1228 Pond Overlook Dr
- 1250 Pond Overlook Dr
- 1214 Pond Overlook Dr
- 1257 Pond Overlook Dr
- 1070 Parkside Dr
- 1249 Pond Overlook Dr
- 1235 Pond Overlook Dr
- 1215 Pond Overlook Dr
- 208 Essex Rd
- 388 Glover Park Memorial Dr
- 509 Par Dr
- 402 Hearthstone Dr
- 810 S Brake St
- 817 S Creek Dr
- 309 Battle Dr
- 0 Jackson Way
- 1128 Centerview Dr
- 1148 Centerview Dr
- 205 Simbelyn Dr
- 125 N Wheeless Dr Unit L
- 3430 Eastern Ave
- 116 S King Richard Ct Unit 116
- 237 S Winstead Ave
- 7016 Peppermill Way
- 7004 Peppermill Way
- 3430 Sunset Ave
- 2351 Hurt Dr
- 2235 Hurt Dr
- 2209 Hurt Dr
- 6151 Harrisontown Rd
- 1125 Nashville Rd
- 1617 Burton St
- 1508 Beal St
- 829 Burton St
- 19 Ashlar Ct
- 103 Jasmine Dr






