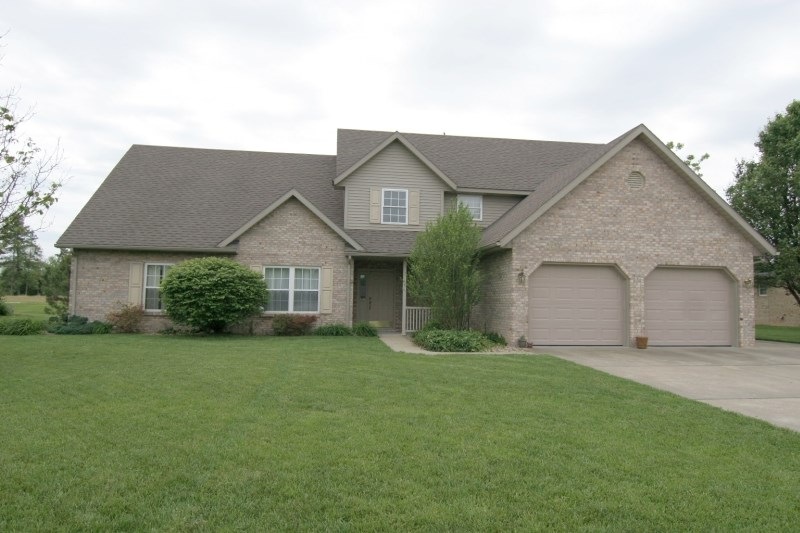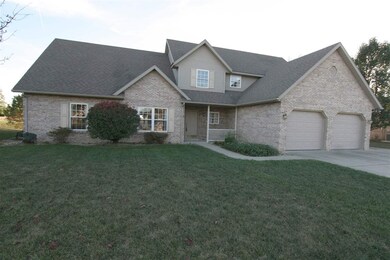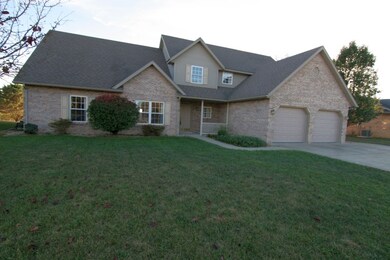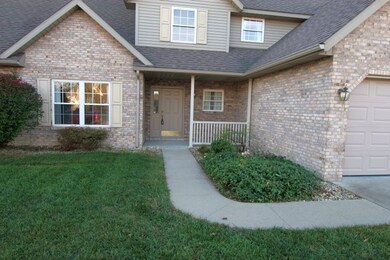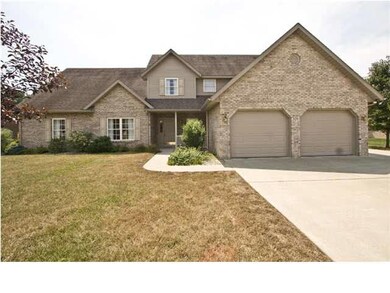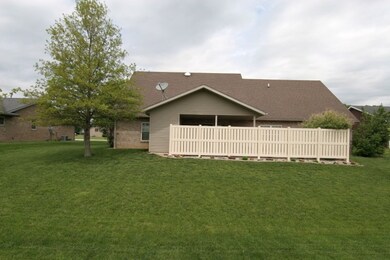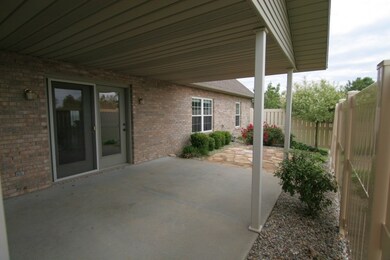
1114 Clearview Ave Jasper, IN 47546
Highlights
- Primary Bedroom Suite
- Vaulted Ceiling
- Formal Dining Room
- Jasper High School Rated A-
- Great Room
- 2 Car Attached Garage
About This Home
As of November 2020WOW! This home has so much space and so much to offer you won't believe it. Located in Jasper is this 2944 sq. ft. home offering 6 bedrooms and 4 1/2 baths. Features includes 2 master bedroom suites on the main level along with 4 additional bedrooms on the second level. A bright kitchen and breakfast nook area is sure to please the cook in the family. You will find a formal dining room for those special occasions. A plus is the office/study/family room also located on the main level for convenience. Updates include new wood laminate flooring in the living room, formal dining room, and family room, new carpeting in all of the bedrooms, and fresh paint. An attractive brick exterior, private patio area, landscaping, 2 car attached garage with cabinets for organizing, and a storage building completes this well priced spacious home.
Last Agent to Sell the Property
SELL4FREE-WELSH REALTY CORPORATION Listed on: 05/25/2016
Home Details
Home Type
- Single Family
Est. Annual Taxes
- $1,893
Year Built
- Built in 1999
Lot Details
- 0.25 Acre Lot
- Lot Dimensions are 94x120
- Partially Fenced Property
- Privacy Fence
- Landscaped
- Level Lot
Parking
- 2 Car Attached Garage
- Garage Door Opener
- Driveway
Home Design
- Brick Exterior Construction
- Slab Foundation
- Shingle Roof
- Composite Building Materials
- Vinyl Construction Material
Interior Spaces
- 2-Story Property
- Tray Ceiling
- Vaulted Ceiling
- Ceiling Fan
- Entrance Foyer
- Great Room
- Formal Dining Room
- Fire and Smoke Detector
- Laundry on main level
Kitchen
- Breakfast Bar
- Laminate Countertops
- Disposal
Flooring
- Carpet
- Laminate
- Tile
- Vinyl
Bedrooms and Bathrooms
- 6 Bedrooms
- Primary Bedroom Suite
- Split Bedroom Floorplan
- Walk-In Closet
- Double Vanity
- Bathtub with Shower
- Separate Shower
Utilities
- Forced Air Heating and Cooling System
- Heating System Uses Gas
Additional Features
- Patio
- Suburban Location
Listing and Financial Details
- Assessor Parcel Number 19-11-01-300-017.020-002
Ownership History
Purchase Details
Home Financials for this Owner
Home Financials are based on the most recent Mortgage that was taken out on this home.Purchase Details
Home Financials for this Owner
Home Financials are based on the most recent Mortgage that was taken out on this home.Purchase Details
Home Financials for this Owner
Home Financials are based on the most recent Mortgage that was taken out on this home.Similar Homes in Jasper, IN
Home Values in the Area
Average Home Value in this Area
Purchase History
| Date | Type | Sale Price | Title Company |
|---|---|---|---|
| Warranty Deed | -- | None Available | |
| Warranty Deed | $232,900 | Dubois County Title Co., Inc. | |
| Warranty Deed | -- | None Available |
Mortgage History
| Date | Status | Loan Amount | Loan Type |
|---|---|---|---|
| Open | $268,850 | New Conventional | |
| Previous Owner | $174,675 | New Conventional | |
| Previous Owner | $200,000 | Future Advance Clause Open End Mortgage | |
| Previous Owner | $21,000 | Future Advance Clause Open End Mortgage | |
| Previous Owner | $169,132 | New Conventional | |
| Previous Owner | $168,000 | New Conventional |
Property History
| Date | Event | Price | Change | Sq Ft Price |
|---|---|---|---|---|
| 11/18/2020 11/18/20 | Sold | $283,000 | -2.0% | $87 / Sq Ft |
| 10/20/2020 10/20/20 | Pending | -- | -- | -- |
| 08/26/2020 08/26/20 | Price Changed | $288,700 | -3.7% | $89 / Sq Ft |
| 07/16/2020 07/16/20 | For Sale | $299,700 | +28.7% | $92 / Sq Ft |
| 03/03/2017 03/03/17 | Sold | $232,900 | -10.4% | $79 / Sq Ft |
| 01/31/2017 01/31/17 | Pending | -- | -- | -- |
| 05/25/2016 05/25/16 | For Sale | $259,900 | -- | $88 / Sq Ft |
Tax History Compared to Growth
Tax History
| Year | Tax Paid | Tax Assessment Tax Assessment Total Assessment is a certain percentage of the fair market value that is determined by local assessors to be the total taxable value of land and additions on the property. | Land | Improvement |
|---|---|---|---|---|
| 2024 | $3,590 | $352,400 | $24,300 | $328,100 |
| 2023 | $3,751 | $365,600 | $24,300 | $341,300 |
| 2022 | $2,637 | $260,500 | $27,000 | $233,500 |
| 2021 | $2,352 | $231,900 | $25,700 | $206,200 |
| 2020 | $2,294 | $226,100 | $24,900 | $201,200 |
| 2019 | $2,251 | $221,200 | $24,900 | $196,300 |
| 2018 | $2,330 | $223,800 | $24,900 | $198,900 |
| 2017 | $1,964 | $191,800 | $20,800 | $171,000 |
| 2016 | $1,941 | $187,600 | $20,800 | $166,800 |
| 2014 | $1,825 | $182,000 | $20,800 | $161,200 |
Agents Affiliated with this Home
-
Brenda Welsh

Seller's Agent in 2020
Brenda Welsh
SELL4FREE-WELSH REALTY CORPORATION
(812) 309-0630
332 Total Sales
-
Marcia Schnell

Seller's Agent in 2017
Marcia Schnell
SELL4FREE-WELSH REALTY CORPORATION
(812) 631-3147
228 Total Sales
-
Andy Welsh

Buyer's Agent in 2017
Andy Welsh
SELL4FREE-WELSH REALTY CORPORATION
(812) 309-0628
30 Total Sales
Map
Source: Indiana Regional MLS
MLS Number: 201623948
APN: 19-11-01-300-017.020-002
- 944 Hochgesang Ave
- 1149 Hasenour Ave
- 1126 E Terrace Ave
- 0 S Newton St Unit PT 16, 17, 18
- 1434 Third Ave
- 00 E Saint James Ave
- 741 Church Ave
- 840 Giesler Rd
- 1029 S University Dr
- 541 Genevieve Ave
- 1895 Gun Club Rd
- 206 Schnell Ln
- 1038 Second Ave
- 530 2nd Ave
- 1029B Second Ave
- 410 Riverside Dr
- 0 W Division Rd
- 307 Newton St
- 0 E State Road 164 Unit 202444640
- 325 W 5th St
