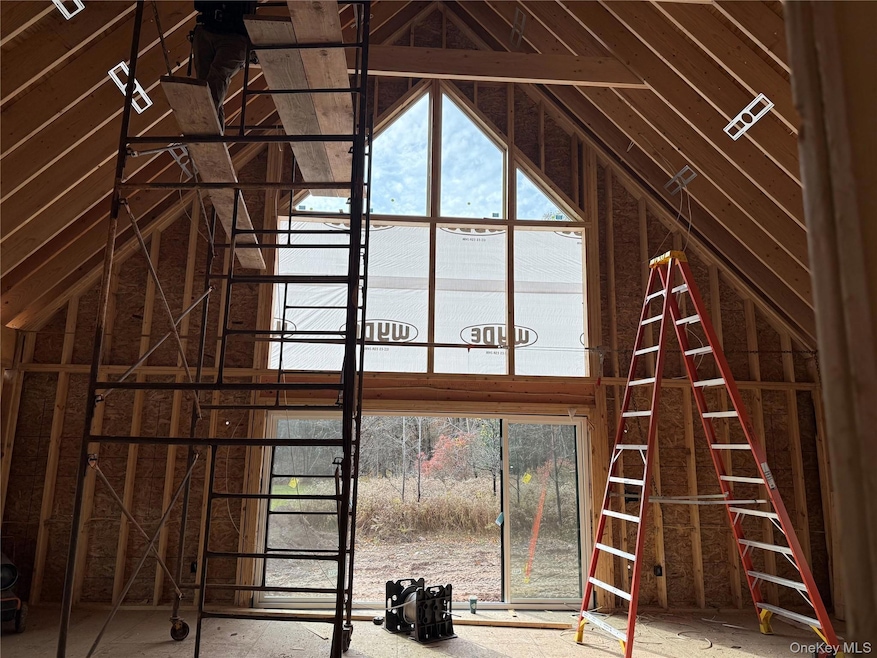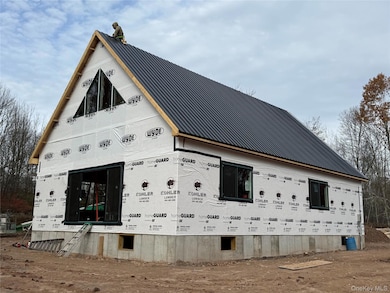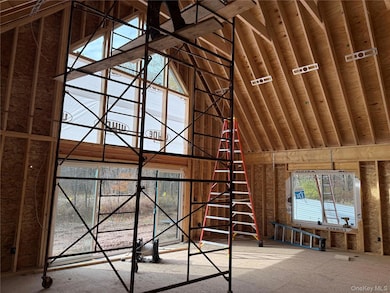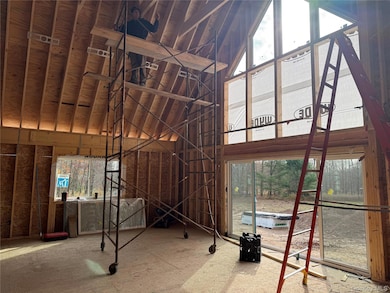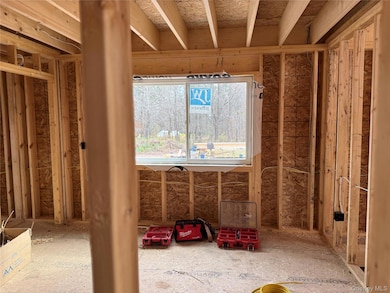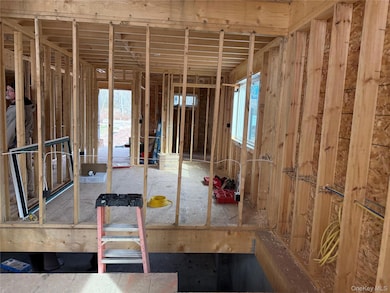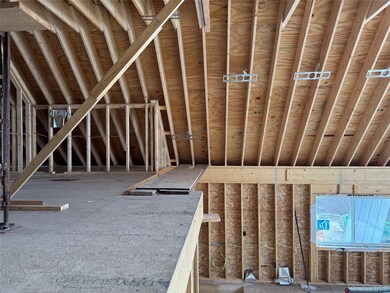1114 County Road 114 Cochecton, NY 12726
Estimated payment $3,824/month
Highlights
- Chalet
- Private Lot
- Cathedral Ceiling
- Deck
- Partially Wooded Lot
- Main Floor Bedroom
About This Home
Hello to "The Starry Sky House" your new construction "dream" home with clean lines yet so much warmth. This floor plan is open..inviting and allows easy gathering within. Hardwood flooring and soaring ceilings with so many windows bringing in nature and sunshine. The views will be magical during the winters with snow falling, Spring ..Summer and Fall will be filled with lush views..blooms...color and the smells of nature. The doors open to your deck..barbecue and lingering evenings with endless boundaries from home to nature. Lofted space overlooking the main living area. Open kitchen design invites you to create those recipes you've been holding onto. Around the corner from Narrowsburg, Jeffersonville and Callicoon walking towns.. filled with intriguing shops and restaurants. Drive up and grab the life you have heard so much about...and now it is finally YOUR turn! p.s. If you want to open your mind and immerse into the experience of new construction.. the process will amaze you ..this is your chance, the builder has some choices you can still make to make this home yours. The action, the fun, the smells of construction and whirling energy is addictive!!!
Listing Agent
Cabins & Canoes Real Estate Brokerage Phone: 312-852-7500 License #10311208170 Listed on: 11/14/2025
Co-Listing Agent
Cabins & Canoes Real Estate Brokerage Phone: 312-852-7500 License #10401357717
Home Details
Home Type
- Single Family
Est. Annual Taxes
- $1,561
Year Built
- Built in 2025
Lot Details
- 5 Acre Lot
- Private Lot
- Secluded Lot
- Level Lot
- Partially Wooded Lot
- Back Yard
Parking
- Driveway
Home Design
- Chalet
- Frame Construction
Interior Spaces
- 1,921 Sq Ft Home
- Cathedral Ceiling
- 1 Fireplace
- Entrance Foyer
- Family Room
- Storage
- Unfinished Basement
Kitchen
- Gas Range
- Dishwasher
Bedrooms and Bathrooms
- 3 Bedrooms
- Main Floor Bedroom
- En-Suite Primary Bedroom
- Bathroom on Main Level
- 2 Full Bathrooms
Outdoor Features
- Deck
Schools
- Sullivan West Elementary School
- Sullivan West High School At Lake Huntington Middle School
- Sullivan West High School At Lake Huntington
Utilities
- Central Air
- Heating System Uses Propane
- Propane
- Well
- Septic Tank
Listing and Financial Details
- Assessor Parcel Number 2400-002-0-0001-083-000
Map
Home Values in the Area
Average Home Value in this Area
Tax History
| Year | Tax Paid | Tax Assessment Tax Assessment Total Assessment is a certain percentage of the fair market value that is determined by local assessors to be the total taxable value of land and additions on the property. | Land | Improvement |
|---|---|---|---|---|
| 2024 | $1,529 | $38,700 | $32,000 | $6,700 |
| 2023 | $1,548 | $38,700 | $32,000 | $6,700 |
| 2022 | $1,471 | $38,700 | $32,000 | $6,700 |
| 2021 | $1,588 | $38,700 | $32,000 | $6,700 |
| 2020 | $1,548 | $38,700 | $32,000 | $6,700 |
| 2019 | $732 | $38,700 | $32,000 | $6,700 |
| 2018 | $1,556 | $38,700 | $32,000 | $6,700 |
| 2017 | $2,376 | $38,700 | $32,000 | $6,700 |
| 2016 | $1,580 | $38,700 | $32,000 | $6,700 |
| 2015 | -- | $38,700 | $32,000 | $6,700 |
| 2014 | -- | $38,700 | $32,000 | $6,700 |
Property History
| Date | Event | Price | List to Sale | Price per Sq Ft | Prior Sale |
|---|---|---|---|---|---|
| 11/14/2025 11/14/25 | For Sale | $699,500 | +1301.8% | $364 / Sq Ft | |
| 12/26/2023 12/26/23 | Sold | $49,900 | 0.0% | $74 / Sq Ft | View Prior Sale |
| 06/26/2023 06/26/23 | Pending | -- | -- | -- | |
| 05/23/2023 05/23/23 | For Sale | $49,900 | -- | $74 / Sq Ft |
Purchase History
| Date | Type | Sale Price | Title Company |
|---|---|---|---|
| Deed | -- | -- | |
| Deed | $50,000 | None Available | |
| Deed | $50,000 | None Available |
Source: OneKey® MLS
MLS Number: 930169
APN: 2400-002-0-0001-083-000
- 1166 Co Rd 114
- 0 Co Road 117
- 3099 New York 17b
- 6115 State Route 52
- 3060 New York 17b
- 3038 State Route 17b
- 6452 State Route 52
- 5948 New York 52
- 12 Mesmer Hill Rd
- Lot 17.9 Shortcut Rd
- 2.-1-32.7 Co Road 117
- 767 County Road 114
- 208 Shortcut Rd
- 5870 New York 52
- 0 New York 52 Unit KEY919775
- 169 Mitchell Pond Rd E
- 632 New Turnpike Rd
- 6658 New York 52
- 13 Fisher Rd
- 174 Fulton Hill Rd
- 4502 State Rt 17b
- 471 Horseshoe Lake Rd
- 4124 W Shore Dr
- 4099 New York 52 Unit 3
- 52 Luxton Lake Rd
- 1240 County Road 23
- 44 Heinle Rd Unit ID1328125P
- 65 Berkshire Trail
- 1444 Briscoe Rd
- 5117 State Route 55
- 44 Gale Rd
- 21 Stanton Corner Rd
- 21 Stanton Corner Rd
- 4927 State Route 55
- 930 Lt Brender Hwy
- 130 A S Maplewood Rd
- 5 Beaver Brook Rd Unit Lower
- 214 Chestnut St
- 7 Danica Way Unit 49
- 90 Champlin Ave Unit 2
