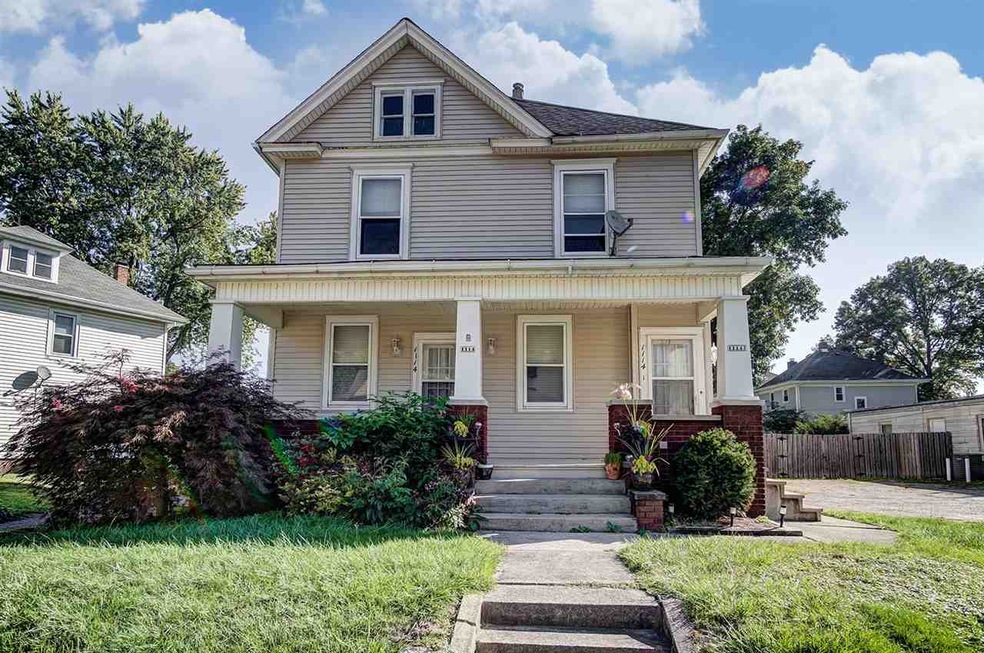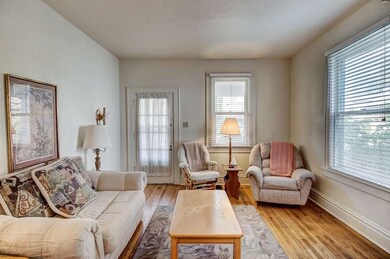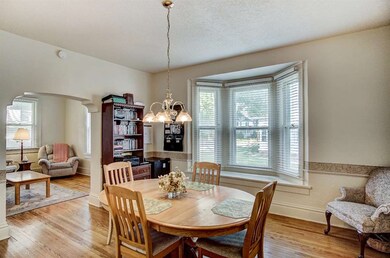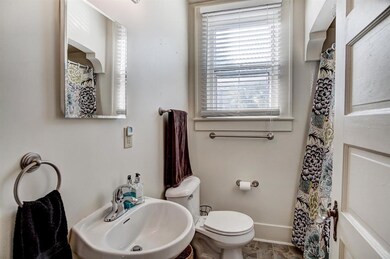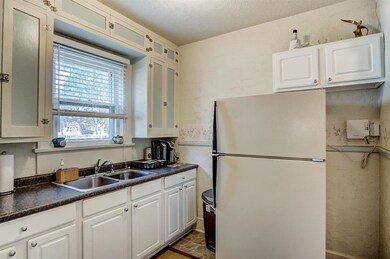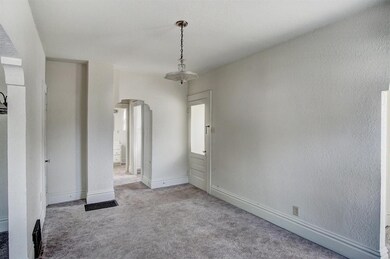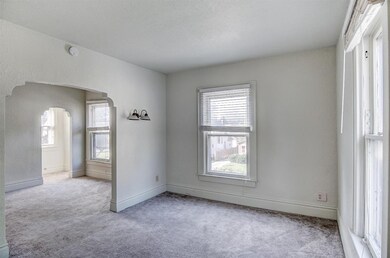
1114 Crescent Ave Fort Wayne, IN 46805
Northside NeighborhoodHighlights
- Traditional Architecture
- Walk-In Closet
- Forced Air Heating and Cooling System
- Wood Flooring
- Ceiling height of 9 feet or more
- 4-minute walk to Lakeside Park & Rose Garden
About This Home
As of August 2024This is the NICEST duplex you will ever come across! Occasionally used for out of town guests by a local business, kept this Duplex in TOP NOTCH condition! The hardwood floors in Unit #1 are BEAUTIFUL, and such great shape! The 9-foot ceilings on both levels make this home feel incredibly spacious. Other great features include intricate archways, OVER-sized trim-work, Spanish laced walls and ceilings, bay window, updated kitchen and baths, ceiling fans in the bedrooms, and the list goes on. The separate gas and electric meters are something coveted by EVERY landlord. Just keeps things MUCH simpler and each tenant accountable. This home even has separate furnaces and A/C units which is typically unheard of! The shared laundry in the basement is a HUGE convenience, and selling point to your future tenants. You cannot ask for better OFF-STREET PARKING than this! Its almost like a commercial parking lot! Lakeside Park is literally just a few houses away. Enjoy its tennis & basket-ball courts, playground, and Award-Winning Rose Garden! You won't be disappointed!
Co-Listed By
Judith Rutsey
Mike Thomas Assoc., Inc
Property Details
Home Type
- Multi-Family
Est. Annual Taxes
- $981
Year Built
- Built in 1930
Lot Details
- 4,550 Sq Ft Lot
- Lot Dimensions are 65 x 70
- Level Lot
Home Design
- Duplex
- Traditional Architecture
- Asphalt Roof
- Vinyl Construction Material
Interior Spaces
- 2-Story Property
- Ceiling height of 9 feet or more
- Ceiling Fan
Flooring
- Wood
- Carpet
- Luxury Vinyl Tile
Bedrooms and Bathrooms
- 3 Bedrooms
- Walk-In Closet
- 2 Full Bathrooms
Partially Finished Basement
- Laundry in Basement
- Crawl Space
Parking
- 4 Parking Spaces
- Gravel Driveway
- Off-Street Parking
Location
- Suburban Location
Utilities
- Forced Air Heating and Cooling System
- Heating System Uses Gas
Listing and Financial Details
- Tenant pays for electric
- The owner pays for water
- Assessor Parcel Number 02-12-01-202-014.000-074
Community Details
Overview
- 2 Units
Building Details
- 2 Separate Electric Meters
- 2 Separate Gas Meters
- 1 Separate Water Meter
Ownership History
Purchase Details
Home Financials for this Owner
Home Financials are based on the most recent Mortgage that was taken out on this home.Purchase Details
Home Financials for this Owner
Home Financials are based on the most recent Mortgage that was taken out on this home.Purchase Details
Home Financials for this Owner
Home Financials are based on the most recent Mortgage that was taken out on this home.Purchase Details
Purchase Details
Similar Homes in Fort Wayne, IN
Home Values in the Area
Average Home Value in this Area
Purchase History
| Date | Type | Sale Price | Title Company |
|---|---|---|---|
| Warranty Deed | -- | None Listed On Document | |
| Warranty Deed | -- | None Available | |
| Warranty Deed | -- | Centurion Land Title Inc | |
| Quit Claim Deed | -- | None Available | |
| Warranty Deed | -- | Three Rivers Title Co Inc |
Mortgage History
| Date | Status | Loan Amount | Loan Type |
|---|---|---|---|
| Open | $176,000 | New Conventional | |
| Previous Owner | $32,000 | Credit Line Revolving | |
| Previous Owner | $107,320 | FHA | |
| Previous Owner | $112,917 | FHA |
Property History
| Date | Event | Price | Change | Sq Ft Price |
|---|---|---|---|---|
| 08/15/2024 08/15/24 | Sold | $220,000 | -8.3% | $123 / Sq Ft |
| 06/22/2024 06/22/24 | Pending | -- | -- | -- |
| 06/17/2024 06/17/24 | Price Changed | $239,900 | -4.0% | $134 / Sq Ft |
| 06/11/2024 06/11/24 | For Sale | $249,900 | 0.0% | $140 / Sq Ft |
| 05/29/2024 05/29/24 | Pending | -- | -- | -- |
| 05/29/2024 05/29/24 | For Sale | $249,900 | +117.3% | $140 / Sq Ft |
| 12/31/2018 12/31/18 | Sold | $115,000 | 0.0% | $65 / Sq Ft |
| 11/06/2018 11/06/18 | Pending | -- | -- | -- |
| 11/06/2018 11/06/18 | For Sale | $115,000 | +30.7% | $65 / Sq Ft |
| 11/28/2017 11/28/17 | Sold | $88,000 | -11.6% | $49 / Sq Ft |
| 10/27/2017 10/27/17 | Pending | -- | -- | -- |
| 10/06/2017 10/06/17 | For Sale | $99,500 | -- | $56 / Sq Ft |
Tax History Compared to Growth
Tax History
| Year | Tax Paid | Tax Assessment Tax Assessment Total Assessment is a certain percentage of the fair market value that is determined by local assessors to be the total taxable value of land and additions on the property. | Land | Improvement |
|---|---|---|---|---|
| 2024 | $4,140 | $207,800 | $30,100 | $177,700 |
| 2022 | $2,182 | $156,500 | $22,400 | $134,100 |
| 2021 | $2,021 | $141,200 | $8,300 | $132,900 |
| 2020 | $1,858 | $131,400 | $8,300 | $123,100 |
| 2019 | $1,604 | $113,200 | $8,300 | $104,900 |
| 2018 | $2,348 | $107,100 | $8,300 | $98,800 |
| 2017 | $1,002 | $45,300 | $4,300 | $41,000 |
| 2016 | $981 | $45,000 | $5,100 | $39,900 |
| 2014 | $1,178 | $56,700 | $8,900 | $47,800 |
| 2013 | $1,235 | $59,500 | $9,500 | $50,000 |
Agents Affiliated with this Home
-

Seller's Agent in 2024
Robert Rolf
Mike Thomas Assoc., Inc
(260) 715-1818
4 in this area
201 Total Sales
-
M
Buyer's Agent in 2024
Matt Pfeiffer
eXp Realty, LLC
(260) 222-6970
1 in this area
12 Total Sales
-

Seller's Agent in 2018
Sarah Baldus
Regan & Ferguson Group
(260) 402-6423
1 in this area
27 Total Sales
-

Seller Co-Listing Agent in 2018
Leslie Ferguson
Regan & Ferguson Group
(260) 312-8294
343 Total Sales
-

Buyer Co-Listing Agent in 2018
Heather Regan
Regan & Ferguson Group
(260) 615-2570
347 Total Sales
-

Seller's Agent in 2017
Christopher Will
Mike Thomas Assoc., Inc
85 Total Sales
Map
Source: Indiana Regional MLS
MLS Number: 201746024
APN: 02-12-01-202-014.000-074
- 1025 Crescent Ave
- 1224 Lake Ave
- 1208 Delta Blvd
- 1126 Columbia Ave
- 1313 Tecumseh St
- 1605 Kentucky Ave
- 1518 Tilden Ave
- 1806 Crescent Ave
- 1701 Bayer Ave
- 1814 Bayer Ave
- 1819 Tecumseh St
- 902 Lake Ave
- 1018 Loree St
- 1134 Saint Joseph Blvd
- 1618 Forest Park Blvd
- 1016 Shore Dr
- 1206 N Anthony Blvd
- 1202 N Anthony Blvd
- 645 Anderson Ave
- 2103 Kentucky Ave
