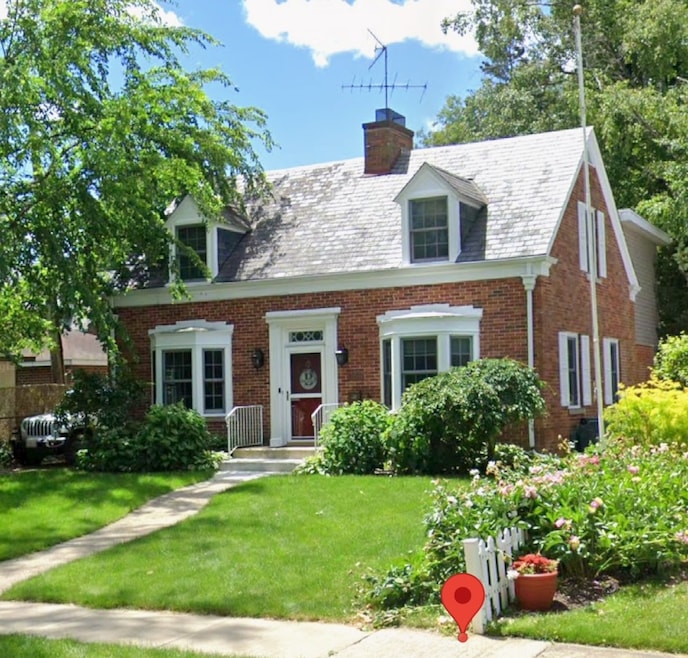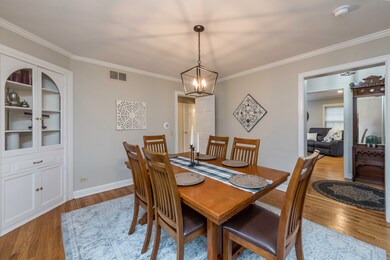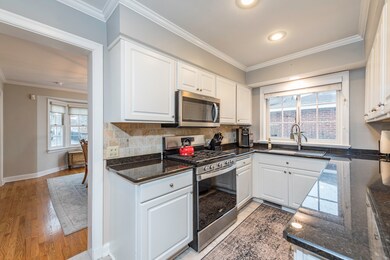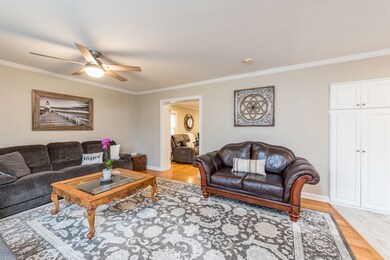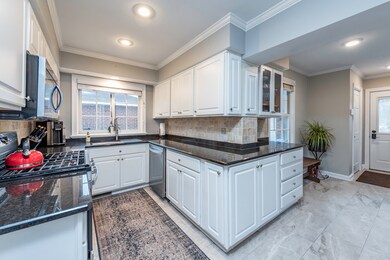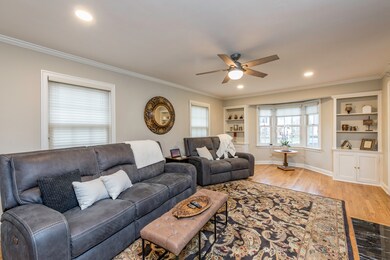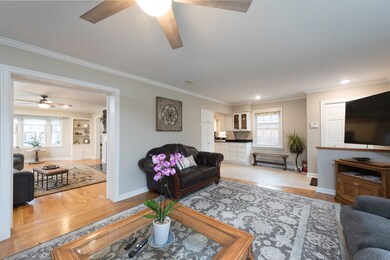
1114 Douglas Ct Waukegan, IL 60085
Highlights
- Deck
- Victorian Architecture
- Laundry Room
- Wood Flooring
- Formal Dining Room
- Forced Air Heating and Cooling System
About This Home
As of June 2025****MULTIPLE OFFERS... HIGHEST AND BEST DUE BY 5PM 4/14/25!!!******CHARMING CAPE COD W/YESTERYEAR CHARM!!! QUIET Dead End Street location! GLEAMING hardwood floors and crown molding thru-out. SPACIOUS living room with wood burning fireplace, built-in bookcases on each side of the bay window & canned lights. Elegant formal dining room with corner china cabinet & 2nd bay window for wonderful morning sunlight. COMPLETELY updated KITCHEN with granite counters, a generous supply of white cabinets, drop-in sink .ALL KITCHEN APPLIANCES 1 YEAR NEW!! Newer kitchen tile also!! First floor family room is extra large with french doors into the living room. The second floor full bath has been totally updated with a large shower and all new fixtures. All 6 panel doors and glass door knobs. 3 bedrooms upstairs, two of the bedrooms have built-in DRESSER DRAWS! Full basement with rec room & 2ND FULL Updated BATH w/6' whirlpool tub, Laundry & storage. Large Deck (newer!) off the back of home with a beautifully landscaped yard, mature trees and a one car garage. Newer gas furnace & central air. New garage door and opener. Brick recently tuck pointed. 220v in garage.! HOME SHOWS BEAUTIFULLY!! CALL NOW! (No closing before 6/23/25.)
Last Agent to Sell the Property
RE/MAX Plaza License #475094630 Listed on: 04/11/2025

Home Details
Home Type
- Single Family
Est. Annual Taxes
- $6,874
Year Built
- Built in 1945
Lot Details
- 8,838 Sq Ft Lot
- Lot Dimensions are 52.8 x 166.7 x 52.8 x 166.7
Parking
- 1 Car Garage
- Driveway
- Parking Included in Price
Home Design
- Victorian Architecture
- Brick Exterior Construction
- Block Foundation
- Slate Roof
- Concrete Perimeter Foundation
Interior Spaces
- 2,079 Sq Ft Home
- 2-Story Property
- Wood Burning Fireplace
- Family Room
- Living Room with Fireplace
- Formal Dining Room
Kitchen
- Range
- Microwave
- Dishwasher
Flooring
- Wood
- Ceramic Tile
Bedrooms and Bathrooms
- 3 Bedrooms
- 3 Potential Bedrooms
Laundry
- Laundry Room
- Dryer
- Washer
Basement
- Basement Fills Entire Space Under The House
- Finished Basement Bathroom
Outdoor Features
- Deck
Utilities
- Forced Air Heating and Cooling System
- Heating System Uses Natural Gas
Community Details
- 2 Story
Listing and Financial Details
- Homeowner Tax Exemptions
Ownership History
Purchase Details
Home Financials for this Owner
Home Financials are based on the most recent Mortgage that was taken out on this home.Purchase Details
Home Financials for this Owner
Home Financials are based on the most recent Mortgage that was taken out on this home.Purchase Details
Similar Homes in Waukegan, IL
Home Values in the Area
Average Home Value in this Area
Purchase History
| Date | Type | Sale Price | Title Company |
|---|---|---|---|
| Warranty Deed | $320,000 | Chicago Title | |
| Warranty Deed | $246,000 | Smythe & Lee | |
| Interfamily Deed Transfer | -- | None Available |
Mortgage History
| Date | Status | Loan Amount | Loan Type |
|---|---|---|---|
| Open | $270,000 | New Conventional | |
| Previous Owner | $233,700 | Balloon |
Property History
| Date | Event | Price | Change | Sq Ft Price |
|---|---|---|---|---|
| 06/23/2025 06/23/25 | Sold | $320,000 | +10.7% | $154 / Sq Ft |
| 04/14/2025 04/14/25 | Pending | -- | -- | -- |
| 04/11/2025 04/11/25 | For Sale | $289,000 | +17.5% | $139 / Sq Ft |
| 07/15/2022 07/15/22 | Sold | $246,000 | +1.0% | $145 / Sq Ft |
| 05/25/2022 05/25/22 | Pending | -- | -- | -- |
| 05/25/2022 05/25/22 | For Sale | $243,500 | -- | $143 / Sq Ft |
Tax History Compared to Growth
Tax History
| Year | Tax Paid | Tax Assessment Tax Assessment Total Assessment is a certain percentage of the fair market value that is determined by local assessors to be the total taxable value of land and additions on the property. | Land | Improvement |
|---|---|---|---|---|
| 2024 | $6,874 | $89,778 | $10,464 | $79,314 |
| 2023 | $6,874 | $80,898 | $9,368 | $71,530 |
| 2022 | $5,343 | $65,657 | $10,789 | $54,868 |
| 2021 | $4,731 | $56,378 | $9,624 | $46,754 |
| 2020 | $4,707 | $52,523 | $8,966 | $43,557 |
| 2019 | $4,641 | $48,129 | $8,216 | $39,913 |
| 2018 | $4,678 | $47,884 | $9,514 | $38,370 |
| 2017 | $4,461 | $42,364 | $8,417 | $33,947 |
| 2016 | $3,989 | $36,813 | $7,314 | $29,499 |
| 2015 | $3,708 | $32,948 | $6,546 | $26,402 |
| 2014 | $3,769 | $32,431 | $6,435 | $25,996 |
| 2012 | $5,231 | $35,135 | $6,972 | $28,163 |
Agents Affiliated with this Home
-
B
Seller's Agent in 2025
Brenda Newman-Lawler
RE/MAX Plaza
-
M
Seller Co-Listing Agent in 2025
Mason Lawler
RE/MAX Plaza
-
N
Buyer's Agent in 2025
Naomi Campbell
Coldwell Banker Realty
-
K
Seller's Agent in 2022
Karen Ginn
RE/MAX Plaza
Map
Source: Midwest Real Estate Data (MRED)
MLS Number: 12331644
APN: 08-16-404-034
- 1107 Palmer Place
- 217 Stewart Ave
- 341 W Glen Flora Ave
- 937 N County St
- 329 W Ridgeland Ave
- 423 Hull Ct
- 1101 N Ash St
- 1030 N Ash St
- 723 N County St
- 119 Harding Ave
- 1532 North Ave
- 1334 Chestnut St
- 614 N County St
- 805 W Ridgeland Ave
- 720 W Pacific Ave
- 518 Franklin St
- 907 W Grove Ave
- 702 Franklin St
- 522 N Poplar St
- 1101 Pine St
