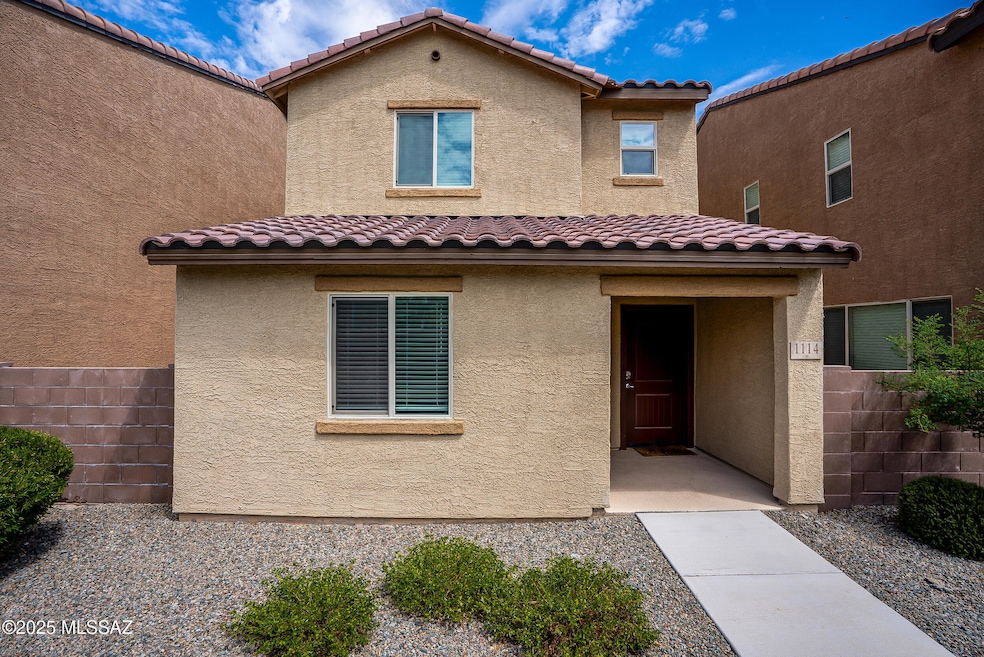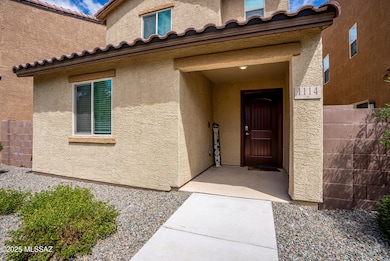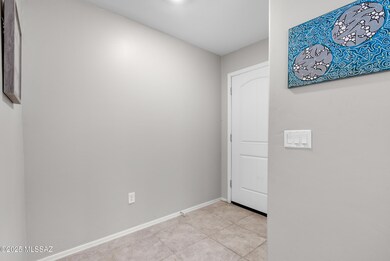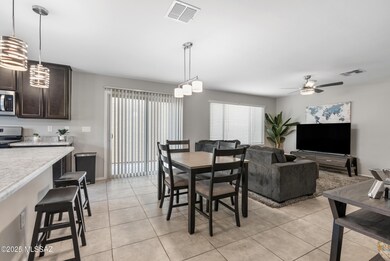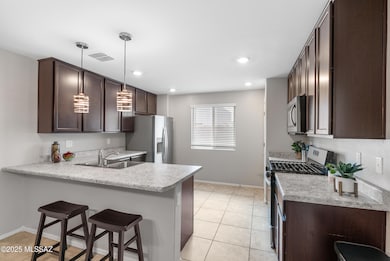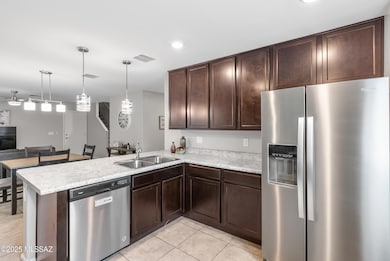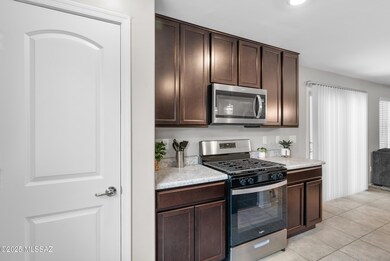1114 E Descent St Tucson, AZ 85719
Mountain View NeighborhoodEstimated payment $2,007/month
Highlights
- 2 Car Garage
- Great Room
- Smart Technology
- Contemporary Architecture
- Laundry Room
- Ceramic Tile Flooring
About This Home
Built in 2022, this two-story home in Mountain Enclave community offers the perfect blend of modern comfort & central Tucson convenience. Step inside to an open great room that flows into the kitchen and dining space, where stainless appliances, pantry storage, & plenty of counter space make daily living easy. Upstairs, the primary suite features a walk-in shower & dual vanity, while 2 additional bedrooms provide flexibility for family, guests, or a home office. Energy-efficient touches like dual-pane windows, tankless water heater, & central air keep costs low year-round. Outside, enjoy a low-care lot, covered patio, and common area behind for added privacy. With an epoxied two-car garage, nearby shopping, and quick access to the U of A, this home is move-in ready.
Home Details
Home Type
- Single Family
Est. Annual Taxes
- $2,078
Year Built
- Built in 2022
Lot Details
- 1,873 Sq Ft Lot
- Lot Dimensions are 63x30
- Lot includes common area
- Block Wall Fence
- Drip System Landscaping
- Paved or Partially Paved Lot
- Back Yard
- Property is zoned Tucson - R2
Home Design
- Contemporary Architecture
- Wood Frame Construction
- Tile Roof
- Stucco Exterior
Interior Spaces
- 1,442 Sq Ft Home
- 2-Story Property
- Ceiling Fan
- Window Treatments
- Great Room
Kitchen
- Gas Range
- Recirculated Exhaust Fan
- Microwave
- ENERGY STAR Qualified Refrigerator
- ENERGY STAR Qualified Dishwasher
- ENERGY STAR Range
- Disposal
Flooring
- Carpet
- Ceramic Tile
Bedrooms and Bathrooms
- 3 Bedrooms
- Dual Vanity Sinks in Primary Bathroom
- Shower Only
Laundry
- Laundry Room
- ENERGY STAR Qualified Dryer
- ENERGY STAR Qualified Washer
Home Security
- Smart Thermostat
- Fire and Smoke Detector
Parking
- 2 Car Garage
- Garage Door Opener
- Driveway
Accessible Home Design
- Smart Technology
Eco-Friendly Details
- ENERGY STAR Qualified Equipment for Heating
- North or South Exposure
Schools
- Holaway Elementary School
- Amphitheater Middle School
- Amphitheater High School
Utilities
- Forced Air Heating and Cooling System
- ENERGY STAR Qualified Air Conditioning
- Air Filtration System
- Heating System Uses Natural Gas
- ENERGY STAR Qualified Water Heater
- Natural Gas Water Heater
- High Speed Internet
- Cable TV Available
Community Details
- Property has a Home Owners Association
- Mountain Enclave Subdivision
- The community has rules related to deed restrictions
Map
Home Values in the Area
Average Home Value in this Area
Tax History
| Year | Tax Paid | Tax Assessment Tax Assessment Total Assessment is a certain percentage of the fair market value that is determined by local assessors to be the total taxable value of land and additions on the property. | Land | Improvement |
|---|---|---|---|---|
| 2025 | $2,160 | $20,103 | -- | -- |
| 2024 | $445 | $2,700 | -- | -- |
| 2023 | $445 | $3,544 | -- | -- |
| 2022 | $445 | $1,408 | $0 | $0 |
Property History
| Date | Event | Price | List to Sale | Price per Sq Ft |
|---|---|---|---|---|
| 08/28/2025 08/28/25 | For Sale | $347,990 | -- | $241 / Sq Ft |
Purchase History
| Date | Type | Sale Price | Title Company |
|---|---|---|---|
| Special Warranty Deed | $316,000 | Title Security Agency | |
| Special Warranty Deed | -- | Title Security Agency | |
| Special Warranty Deed | -- | Title Security Agency |
Source: MLS of Southern Arizona
MLS Number: 22522420
APN: 113-04-4740
- 1126 E Descent St
- 1039 E Descent St
- 1126 E Cairn St
- 1110 E Halcyon Rd
- 833 E Graybill Dr
- 830 E Halcyon Rd
- 802 E Graybill Dr
- 753 E Holaway Dr
- 905 E Prince Rd
- 1148 E Rocky Way Dr
- 1010 E Gifford Dr
- 1341 E Fort Lowell Rd Unit 52B
- 3702 N Park Ave
- 1515 E Kleindale Rd
- 1047 E Hedrick Dr
- 805 E Joan Place
- 1136 E Hedrick Dr
- 1587 E Prince Rd
- 1585 E Prince Rd
- 525 E Navajo Rd
- 1045 E Halcyon Rd
- 1047 E Descent St
- 1013 E Halcyon Rd
- 1233 E Halcyon Rd Unit 5
- 1009 E Halcyon Rd
- 803 E Holaway Dr
- 801 E Holaway Dr
- 1339 E Fort Lowell Rd Unit K
- 1339 E Fort Lowell Rd Unit P
- 1300 E Fort Lowell Rd
- 1417 E Fort Lowell Rd
- 811 E Prince Rd
- 3535 N 1st Ave
- 1028 E Hedrick Dr Unit 2
- 1385 E Hedrick Dr Unit A
- 1002 E Simmons St
- 1509 E Prince Rd Unit A
- 3733 N Mountain Ave
- 1470 E Hedrick Dr
- 3730 N Bay Horse Loop
