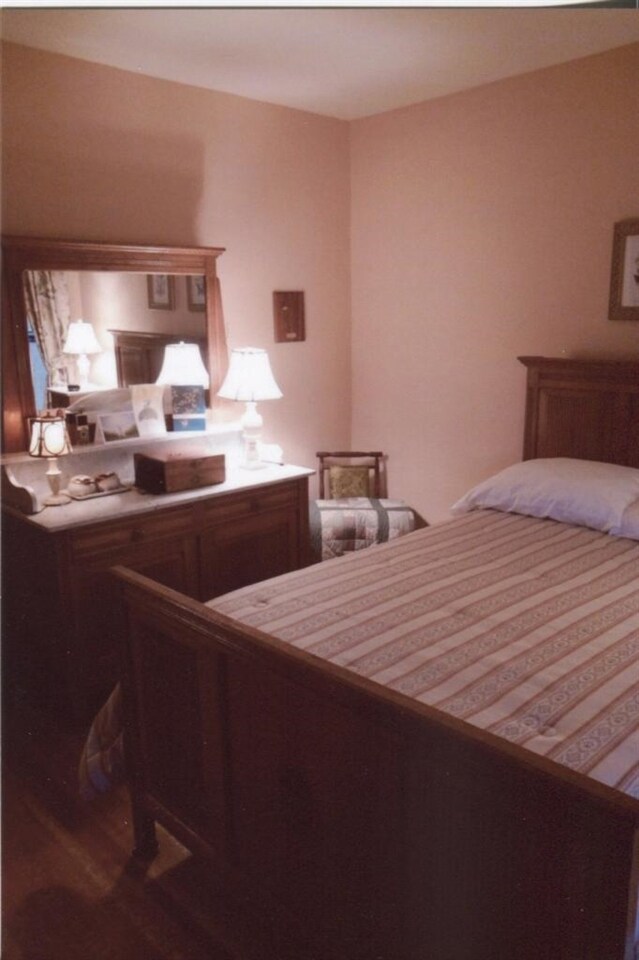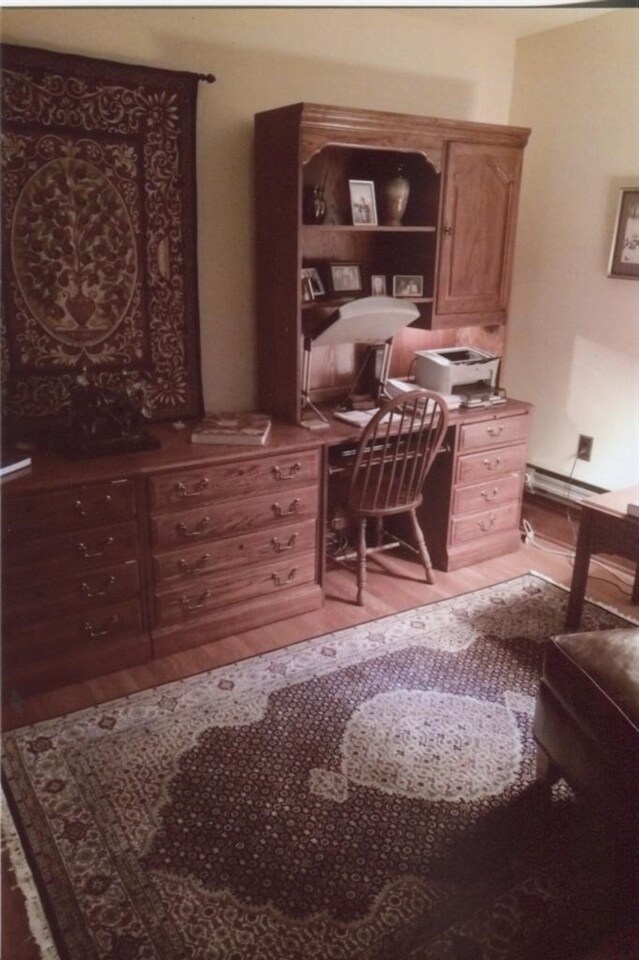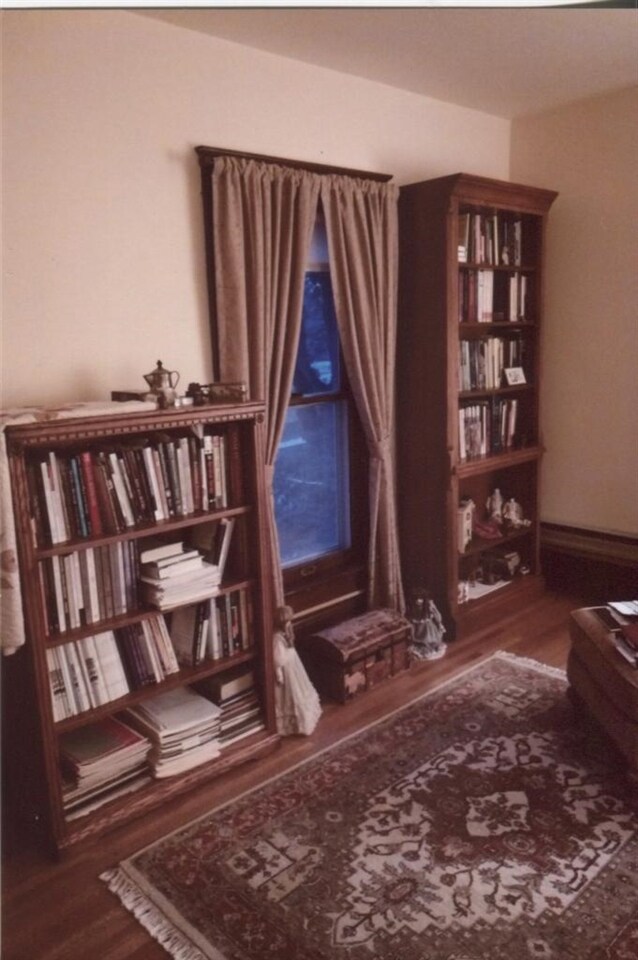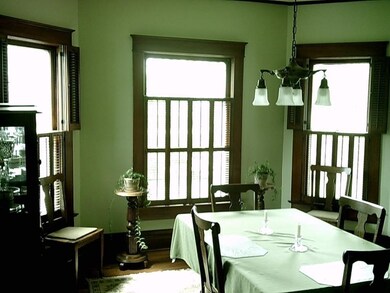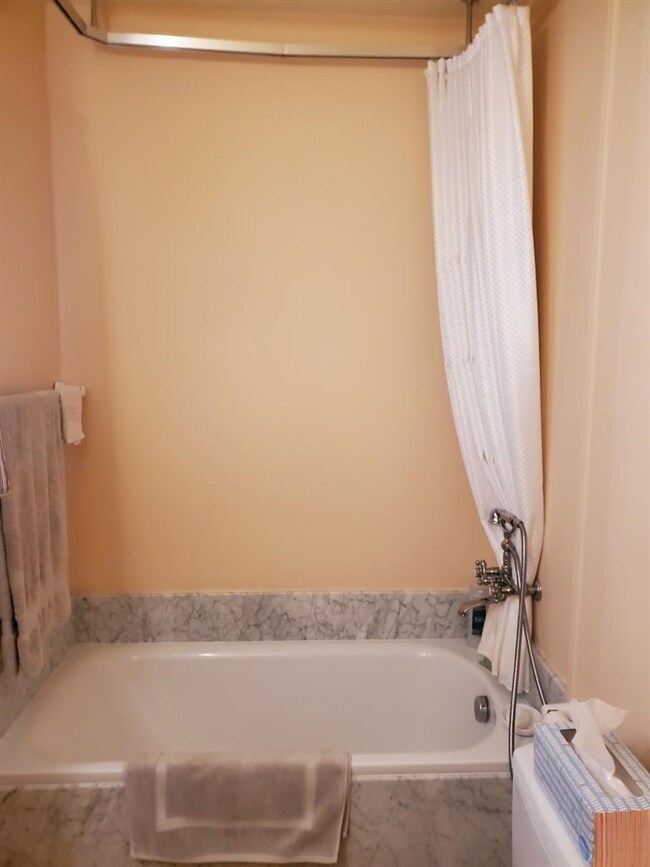
1114 Elm St Grinnell, IA 50112
Highlights
- Wood Flooring
- No HOA
- Living Room
- Main Floor Bedroom
- 1 Car Detached Garage
- Bathroom on Main Level
About This Home
As of July 2020Carefully Restored 1912 Classic Iowa Home.This 5 bedroom, 2 bathroom home is truly amazing. All the floors are original and refinished, a wood burning fire place with 7 foot antique Mantel with slate hearth. The kitchen has new doors on original cabinets and new black Honed Granite countertops. the upstairs bathroom has a Kaldewei soaker tub with an Italian marble surround. The main floor features a foyer with open staircase, living room with pocket doors and fireplace. formal dining room, 3/4 bath, kitchen, first floor laundry and bedroom. The second floor has three nice sized bedrooms and a smaller bedroom perfect for a nursery. A remodeled full bath completes the second floor. This home also has a beautiful front porch perfect for a swing and a dettached garage. The yard is a master gardeners paradise. Put this on your list of must sees, call your local realtor today!
Home Details
Home Type
- Single Family
Est. Annual Taxes
- $3,490
Year Built
- Built in 1912
Lot Details
- 0.36 Acre Lot
Parking
- 1 Car Detached Garage
Home Design
- Asphalt Shingled Roof
- Wood Siding
Interior Spaces
- 1,818 Sq Ft Home
- 2-Story Property
- Wood Burning Fireplace
- Living Room
- Dining Room
- Wood Flooring
- Basement Fills Entire Space Under The House
Kitchen
- Range
- Microwave
- Dishwasher
- Disposal
Bedrooms and Bathrooms
- 5 Bedrooms
- Main Floor Bedroom
- Bathroom on Main Level
Laundry
- Dryer
- Washer
Utilities
- Forced Air Heating and Cooling System
- Furnace Humidifier
- 200+ Amp Service
Community Details
- No Home Owners Association
Ownership History
Purchase Details
Home Financials for this Owner
Home Financials are based on the most recent Mortgage that was taken out on this home.Purchase Details
Home Financials for this Owner
Home Financials are based on the most recent Mortgage that was taken out on this home.Similar Homes in Grinnell, IA
Home Values in the Area
Average Home Value in this Area
Purchase History
| Date | Type | Sale Price | Title Company |
|---|---|---|---|
| Warranty Deed | $235,000 | None Available | |
| Warranty Deed | $180,000 | None Available |
Mortgage History
| Date | Status | Loan Amount | Loan Type |
|---|---|---|---|
| Open | $29,000 | New Conventional | |
| Open | $188,000 | New Conventional | |
| Previous Owner | $0 | Unknown |
Property History
| Date | Event | Price | Change | Sq Ft Price |
|---|---|---|---|---|
| 07/20/2020 07/20/20 | Sold | $235,000 | -5.6% | $129 / Sq Ft |
| 06/15/2020 06/15/20 | Pending | -- | -- | -- |
| 05/23/2020 05/23/20 | For Sale | $249,000 | +38.3% | $137 / Sq Ft |
| 02/29/2012 02/29/12 | Sold | $180,000 | 0.0% | $99 / Sq Ft |
| 02/20/2012 02/20/12 | Pending | -- | -- | -- |
| 02/07/2012 02/07/12 | For Sale | $180,000 | -- | $99 / Sq Ft |
Tax History Compared to Growth
Tax History
| Year | Tax Paid | Tax Assessment Tax Assessment Total Assessment is a certain percentage of the fair market value that is determined by local assessors to be the total taxable value of land and additions on the property. | Land | Improvement |
|---|---|---|---|---|
| 2024 | $3,926 | $248,900 | $37,120 | $211,780 |
| 2023 | $4,338 | $248,900 | $37,120 | $211,780 |
| 2022 | $4,298 | $238,290 | $30,600 | $207,690 |
| 2021 | $4,298 | $224,800 | $28,870 | $195,930 |
| 2020 | $3,434 | $185,360 | $28,870 | $156,490 |
| 2019 | $3,490 | $185,360 | $28,870 | $156,490 |
| 2018 | $3,428 | $185,360 | $28,870 | $156,490 |
| 2017 | $3,504 | $185,360 | $28,870 | $156,490 |
| 2016 | $3,042 | $185,360 | $28,870 | $156,490 |
| 2015 | $3,042 | $162,830 | $25,400 | $137,430 |
| 2014 | $3,042 | $162,830 | $25,400 | $137,430 |
Agents Affiliated with this Home
-

Seller's Agent in 2020
Penny Gable
TurnKey Realty LLC
(641) 236-8655
82 Total Sales
-

Seller Co-Listing Agent in 2020
Joyce Halblom
TurnKey Realty LLC
(641) 990-8441
72 Total Sales
Map
Source: NoCoast MLS
MLS Number: NOC5571570
APN: 180-0487200

