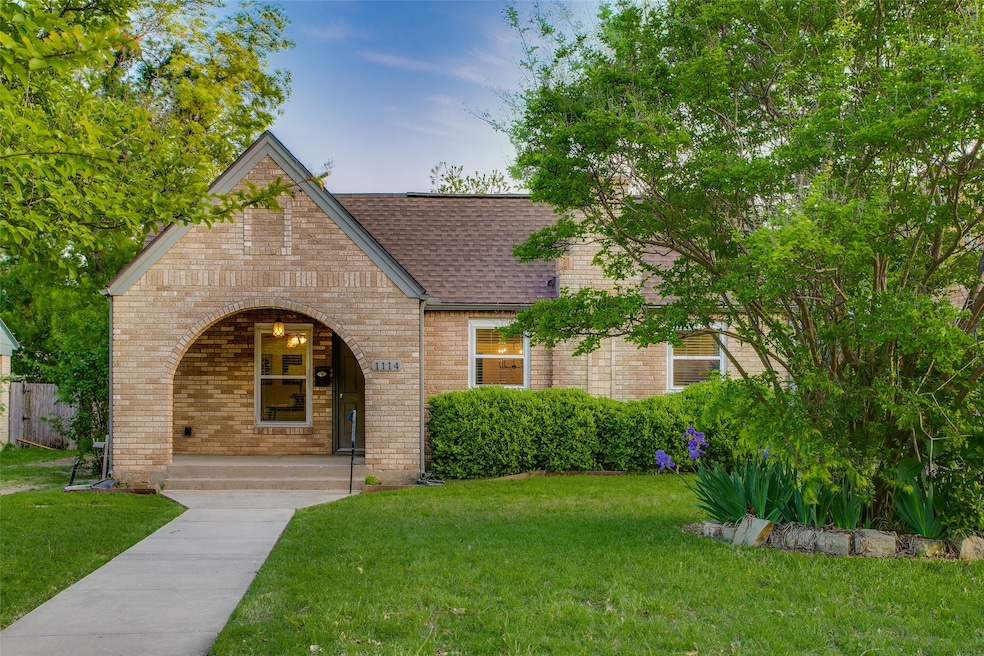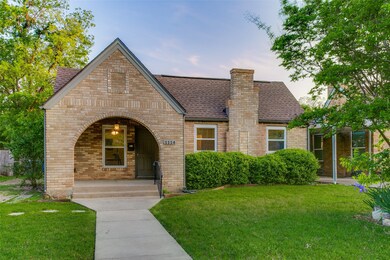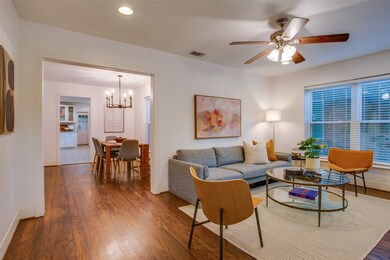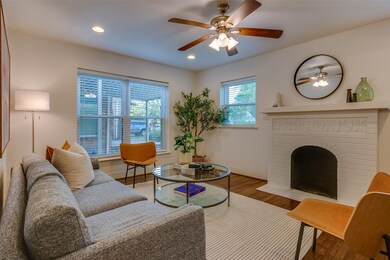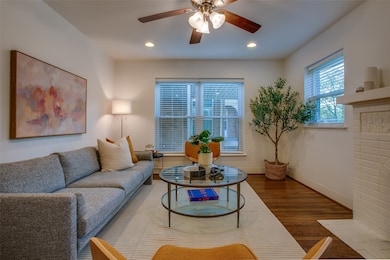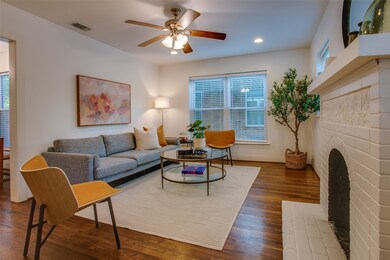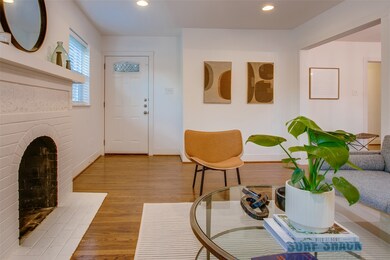
1114 Elmhurst Place Dallas, TX 75224
Elmwood NeighborhoodHighlights
- Open Floorplan
- Tudor Architecture
- Eat-In Kitchen
- Wood Flooring
- Covered patio or porch
- Built-In Features
About This Home
As of May 2025This cutie certainly packs a punch! Welcome to this darling brick Tudor tucked away in the much-adored Elmwood neighborhood of Oak Cliff. Highlights of the home include three spacious bedrooms, pristine original hardwoods throughout, and a period-style brick fireplace anchoring the heart of the home. Enjoy the updated kitchen complete with ample storage and new granite countertops, along with stainless steel appliances and an additional breakfast nook area. Ready to entertain? The oversized dining area is generous in size allowing for plenty of space to spread out. Live comfortably with additional updates to the home including newer windows throughout and a newer roof. The laundry room off the kitchen leads out to the expansive backyard with a privacy fence, fire pit and a gated side yard area - dinners al fresco anyone? Live in the heart of one of Oak Cliff's most treasured neighborhoods! Conveniently located mere minutes to local restaurants, coffee shops, Elmwood's own neighborhood garden, and all that Tyler Station has to offer. Home awaits!
Last Agent to Sell the Property
Dave Perry Miller Real Estate Brokerage Phone: 214-303-1133 License #0672595 Listed on: 04/17/2025

Co-Listed By
Dave Perry Miller Real Estate Brokerage Phone: 214-303-1133 License #0644272
Home Details
Home Type
- Single Family
Est. Annual Taxes
- $7,153
Year Built
- Built in 1927
Lot Details
- 7,536 Sq Ft Lot
- Lot Dimensions are 50 x 150
- Few Trees
Home Design
- Tudor Architecture
- Brick Exterior Construction
- Pillar, Post or Pier Foundation
- Composition Roof
Interior Spaces
- 1,395 Sq Ft Home
- 1-Story Property
- Open Floorplan
- Built-In Features
- Ceiling Fan
- Wood Burning Fireplace
- Fireplace Features Masonry
- Window Treatments
- Dryer
Kitchen
- Eat-In Kitchen
- Gas Oven or Range
- Gas Range
- Dishwasher
- Disposal
Flooring
- Wood
- Ceramic Tile
Bedrooms and Bathrooms
- 3 Bedrooms
- 1 Full Bathroom
Parking
- No Garage
- Driveway
Outdoor Features
- Covered patio or porch
Schools
- Henderson Elementary School
- Kimball High School
Utilities
- Central Heating and Cooling System
- Heating System Uses Natural Gas
- Gas Water Heater
- High Speed Internet
- Cable TV Available
Community Details
- Elmwood Subdivision
Listing and Financial Details
- Legal Lot and Block 4 / 4/4265
- Assessor Parcel Number 00000313234000000
Ownership History
Purchase Details
Home Financials for this Owner
Home Financials are based on the most recent Mortgage that was taken out on this home.Purchase Details
Home Financials for this Owner
Home Financials are based on the most recent Mortgage that was taken out on this home.Purchase Details
Home Financials for this Owner
Home Financials are based on the most recent Mortgage that was taken out on this home.Purchase Details
Similar Homes in Dallas, TX
Home Values in the Area
Average Home Value in this Area
Purchase History
| Date | Type | Sale Price | Title Company |
|---|---|---|---|
| Deed | -- | None Listed On Document | |
| Vendors Lien | -- | Chicago Title | |
| Vendors Lien | -- | None Available | |
| Interfamily Deed Transfer | -- | -- |
Mortgage History
| Date | Status | Loan Amount | Loan Type |
|---|---|---|---|
| Open | $269,250 | New Conventional | |
| Previous Owner | $114,500 | New Conventional | |
| Previous Owner | $146,000 | New Conventional | |
| Previous Owner | $100,000 | Purchase Money Mortgage |
Property History
| Date | Event | Price | Change | Sq Ft Price |
|---|---|---|---|---|
| 05/16/2025 05/16/25 | Sold | -- | -- | -- |
| 04/27/2025 04/27/25 | Pending | -- | -- | -- |
| 04/27/2025 04/27/25 | For Sale | $359,000 | 0.0% | $257 / Sq Ft |
| 04/17/2025 04/17/25 | For Sale | $359,000 | 0.0% | $257 / Sq Ft |
| 03/23/2024 03/23/24 | Rented | $2,200 | 0.0% | -- |
| 03/21/2024 03/21/24 | Under Contract | -- | -- | -- |
| 02/16/2024 02/16/24 | For Rent | $2,200 | -- | -- |
Tax History Compared to Growth
Tax History
| Year | Tax Paid | Tax Assessment Tax Assessment Total Assessment is a certain percentage of the fair market value that is determined by local assessors to be the total taxable value of land and additions on the property. | Land | Improvement |
|---|---|---|---|---|
| 2024 | $7,153 | $320,040 | $95,000 | $225,040 |
| 2023 | $7,153 | $308,810 | $60,000 | $248,810 |
| 2022 | $7,721 | $308,810 | $60,000 | $248,810 |
| 2021 | $7,100 | $269,160 | $60,000 | $209,160 |
| 2020 | $6,846 | $252,370 | $50,000 | $202,370 |
| 2019 | $7,181 | $252,370 | $50,000 | $202,370 |
| 2018 | $6,048 | $222,420 | $40,000 | $182,420 |
| 2017 | $4,803 | $222,420 | $40,000 | $182,420 |
| 2016 | $5,770 | $212,190 | $40,000 | $172,190 |
| 2015 | $21 | $174,440 | $20,000 | $154,440 |
| 2014 | $21 | $74,410 | $20,000 | $54,410 |
Agents Affiliated with this Home
-
Ann Andrews

Seller's Agent in 2025
Ann Andrews
Dave Perry-Miller
3 in this area
108 Total Sales
-
Emily Ruth Cannon

Seller Co-Listing Agent in 2025
Emily Ruth Cannon
Dave Perry-Miller
(415) 525-9062
10 in this area
143 Total Sales
-
Adam Moore

Buyer's Agent in 2025
Adam Moore
OnwardTX Real Estate Advisors
(832) 340-3986
1 in this area
50 Total Sales
-
Brett Parsley

Seller's Agent in 2024
Brett Parsley
Dave Perry-Miller
(214) 418-0445
26 Total Sales
-
Alexandra Brady

Buyer's Agent in 2024
Alexandra Brady
Dave Perry-Miller
(817) 773-8574
2 in this area
34 Total Sales
Map
Source: North Texas Real Estate Information Systems (NTREIS)
MLS Number: 20901742
APN: 00000313234000000
- 1812 Boyd St
- 906 Elmdale Place
- 1211 Lansford Ave
- 1519 Lansford Ave
- 1102 Nolte Dr
- 2012 Tennessee Ave
- 734 Monssen Pkwy
- 1626 Elmwood Blvd
- 1206 S Edgefield Ave
- 1623 Lansford Ave
- 1101 Melbourne Ave
- 1607 Brandon St
- 647 Monssen Dr
- 2315 Boyd St
- 1625 Brandon St
- 1142 W Clarendon Dr
- 652 Bizerte Ave
- 1114 S Tyler St
- 1316 S Waverly Dr
- 1418 Melbourne Ave
