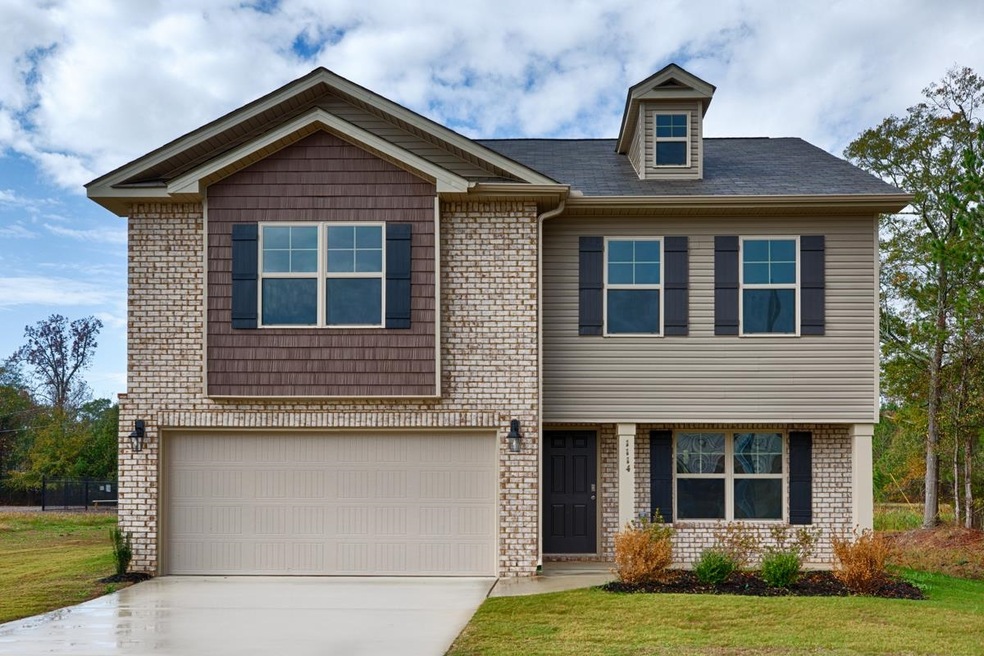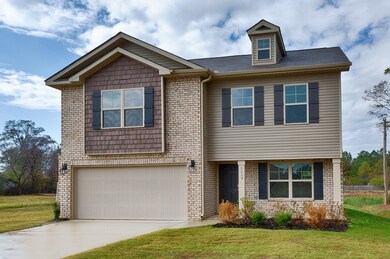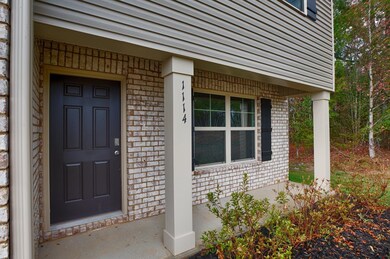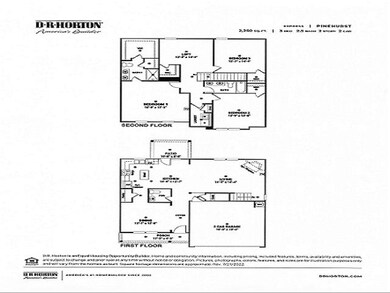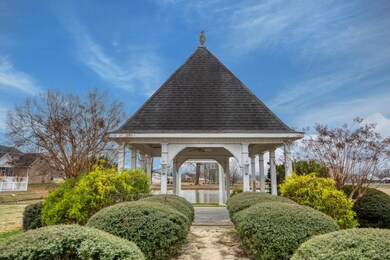
1114 Fountainview Dr SW Hartselle, AL 35640
Highlights
- Open Floorplan
- Walk-In Closet
- Smart Home
- Neighborhood Views
- Laundry Room
- Kitchen Island
About This Home
As of April 2023Move in ready-Our most popular plan! The Pinehurst accommodates over 2250 square feet while boasting an open floor plan. 4 Bedroom 2.5 Baths Enter a foyer adjacent to the formal dining room great for entertaining. The kitchen offers an island that overlooks into the family room where all the action happens! Primary Suite includes a large walk in closet. All bedrooms are located on 2nd floor & to include Laundry room. DR Horton offers Smart Home Features in this home. Ask agent for details. All facts to be verified by purchaser.
Last Agent to Sell the Property
MICHAEL TURNER
DHI Realty of Alabama Listed on: 06/10/2022

Last Buyer's Agent
AGENT NON-MEMBER
CULLMAN ASSOCIATION OF REALTORS
Home Details
Home Type
- Single Family
Est. Annual Taxes
- $1,182
Year Built
- Built in 2022 | Under Construction
Lot Details
- 0.25 Acre Lot
- Lot Dimensions are 83x184x98x174
HOA Fees
- $15 Monthly HOA Fees
Parking
- 2 Car Garage
- Front Facing Garage
- Driveway
Home Design
- Brick Exterior Construction
- Slab Foundation
- Shingle Roof
- Vinyl Siding
Interior Spaces
- 2,250 Sq Ft Home
- Open Floorplan
- Smooth Ceilings
- Electric Fireplace
- Neighborhood Views
- Pull Down Stairs to Attic
- Smart Home
- Laundry Room
Kitchen
- Electric Range
- Dishwasher
- Kitchen Island
- Disposal
Flooring
- Carpet
- Laminate
- Vinyl
Bedrooms and Bathrooms
- 4 Bedrooms
- Walk-In Closet
Schools
- Barkley Bridge Elementary School
- Hartselle Middle School
- Hartselle High School
Additional Features
- City Lot
- Central Heating and Cooling System
Community Details
- Crimson Development Association
- Hartselle Community
- Turtle Pond Estates Subdivision
Listing and Financial Details
- Tax Lot 54
- Assessor Parcel Number 1505214000005046
Similar Homes in the area
Home Values in the Area
Average Home Value in this Area
Mortgage History
| Date | Status | Loan Amount | Loan Type |
|---|---|---|---|
| Closed | $284,648 | FHA |
Property History
| Date | Event | Price | Change | Sq Ft Price |
|---|---|---|---|---|
| 04/05/2023 04/05/23 | Sold | $289,900 | 0.0% | $129 / Sq Ft |
| 04/03/2023 04/03/23 | Sold | $289,900 | 0.0% | $129 / Sq Ft |
| 03/01/2023 03/01/23 | Pending | -- | -- | -- |
| 03/01/2023 03/01/23 | Pending | -- | -- | -- |
| 11/23/2022 11/23/22 | Price Changed | $289,900 | 0.0% | $129 / Sq Ft |
| 11/23/2022 11/23/22 | Price Changed | $289,900 | -3.3% | $129 / Sq Ft |
| 11/21/2022 11/21/22 | Price Changed | $299,900 | 0.0% | $133 / Sq Ft |
| 11/21/2022 11/21/22 | Price Changed | $299,900 | -1.6% | $133 / Sq Ft |
| 11/14/2022 11/14/22 | Price Changed | $304,900 | 0.0% | $136 / Sq Ft |
| 11/14/2022 11/14/22 | Price Changed | $304,900 | -1.6% | $136 / Sq Ft |
| 11/07/2022 11/07/22 | Price Changed | $309,900 | 0.0% | $138 / Sq Ft |
| 11/07/2022 11/07/22 | Price Changed | $309,900 | -6.1% | $138 / Sq Ft |
| 10/24/2022 10/24/22 | Price Changed | $329,900 | 0.0% | $147 / Sq Ft |
| 10/24/2022 10/24/22 | Price Changed | $329,900 | -1.5% | $147 / Sq Ft |
| 09/19/2022 09/19/22 | Price Changed | $334,900 | 0.0% | $149 / Sq Ft |
| 09/19/2022 09/19/22 | Price Changed | $334,900 | -0.2% | $149 / Sq Ft |
| 06/10/2022 06/10/22 | For Sale | $335,465 | 0.0% | $149 / Sq Ft |
| 05/18/2022 05/18/22 | For Sale | $335,465 | -- | $149 / Sq Ft |
Tax History Compared to Growth
Tax History
| Year | Tax Paid | Tax Assessment Tax Assessment Total Assessment is a certain percentage of the fair market value that is determined by local assessors to be the total taxable value of land and additions on the property. | Land | Improvement |
|---|---|---|---|---|
| 2024 | $1,182 | $31,220 | $3,300 | $27,920 |
| 2023 | $1,333 | $33,820 | $6,600 | $27,220 |
| 2022 | $260 | $6,600 | $6,600 | $0 |
Agents Affiliated with this Home
-
Mike Turner

Seller's Agent in 2023
Mike Turner
Davidson Homes LLC 4
(256) 566-1009
183 Total Sales
-
M
Seller's Agent in 2023
MICHAEL TURNER
DHI Realty of Alabama
-
A
Buyer's Agent in 2023
AGENT NON-MEMBER
CULLMAN ASSOCIATION OF REALTORS
-
Carlos Morales

Buyer's Agent in 2023
Carlos Morales
Momentum Realty, LLC
(404) 786-5177
16 Total Sales
Map
Source: Strategic MLS Alliance (Cullman / Shoals Area)
MLS Number: 506062
APN: 15-05-21-4-000-005.046
- 169 Kaylee Loop
- 143 Maze Dr
- 230 Perkins Wood Rd
- 282 Tall Pine Rd
- 2001 Main St E
- 402 Pembrooke Cir SE
- 406 Pembrooke Cir SE
- 416 Dominion Dr
- 452 Jarrett Rd
- 237 Newton Rd
- 271 Highway 36 E
- 421 Lando Cain Rd
- 433 Lando Cain Rd
- 252 S Bethel Rd
- 432 Ronnie Dr SE
- 434 Ronnie Dr SE
- 438 Ronnie Dr SE
- 809 Kyle Rd NE
- 1508 Berrivine Dr NE
- 902 Ronnie Dr SE
