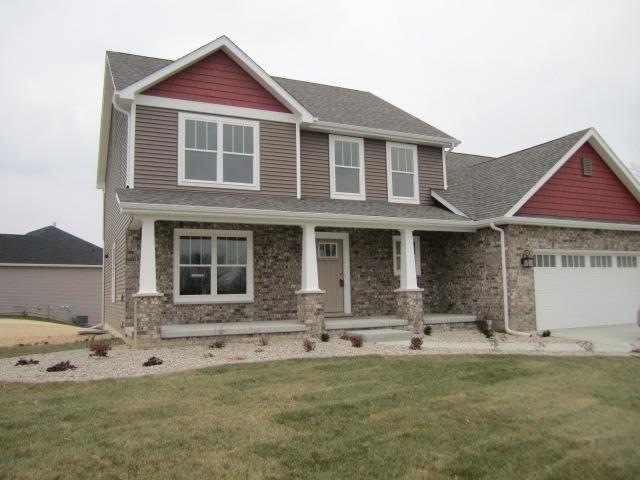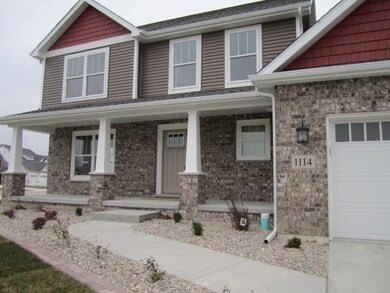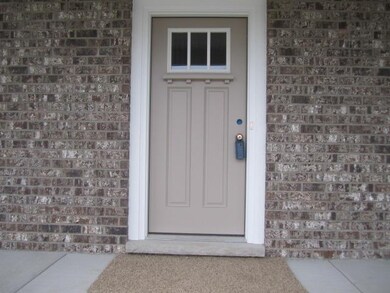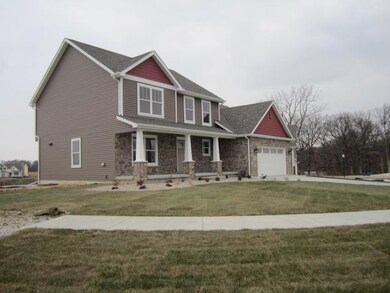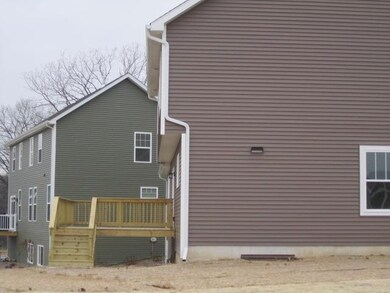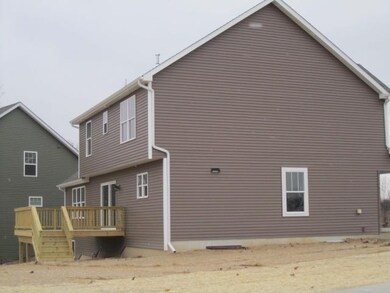
1114 Jeanne Ct Crown Point, IN 46307
Estimated Value: $533,000 - $593,000
Highlights
- Recreation Room with Fireplace
- Covered patio or porch
- Cooling Available
- Lake Street Elementary School Rated A
- 2 Car Attached Garage
- Living Room
About This Home
As of March 2015This lovely is ready! This Cambridge model has just what you want and need. 4 bedrooms/2.5 baths/beautiful selections/wonderful kitchen which includes range,fridge,dishwasher,micro. Cul-de-sac street/pond view/handsome exterior in Ellendale's Highlands! Priced extremely well and all that is missing is YOU! Come make this one yours before someone else does. The scenic shots are in various locations throughout the Ellendale subdivision.
Last Agent to Sell the Property
McColly Real Estate License #RB14019995 Listed on: 10/22/2014

Home Details
Home Type
- Single Family
Est. Annual Taxes
- $11,686
Year Built
- Built in 2014
Lot Details
- 0.3 Acre Lot
- Lot Dimensions are 90x145
HOA Fees
- $32 Monthly HOA Fees
Parking
- 2 Car Attached Garage
- Garage Door Opener
Home Design
- Shaker Style Exterior
- Brick Exterior Construction
- Vinyl Siding
Interior Spaces
- 2,125 Sq Ft Home
- 2-Story Property
- Living Room
- Dining Room
- Recreation Room with Fireplace
- Natural lighting in basement
Kitchen
- Portable Gas Range
- Microwave
- Dishwasher
- Disposal
Bedrooms and Bathrooms
- 4 Bedrooms
- En-Suite Primary Bedroom
- Bathroom on Main Level
Laundry
- Laundry Room
- Laundry on main level
Outdoor Features
- Covered patio or porch
Utilities
- Cooling Available
- Forced Air Heating System
- Heating System Uses Natural Gas
Listing and Financial Details
- Assessor Parcel Number NEW OR UNDER CONSTRUCTION
Community Details
Overview
- Ellendale Subdivision
Building Details
- Net Lease
Ownership History
Purchase Details
Home Financials for this Owner
Home Financials are based on the most recent Mortgage that was taken out on this home.Similar Homes in Crown Point, IN
Home Values in the Area
Average Home Value in this Area
Purchase History
| Date | Buyer | Sale Price | Title Company |
|---|---|---|---|
| Halupniczak Anthony | -- | Fidelity National Title Co |
Mortgage History
| Date | Status | Borrower | Loan Amount |
|---|---|---|---|
| Open | Halupniczak Anthony | $313,500 | |
| Closed | Halupniczak Anthony | $298,088 | |
| Previous Owner | Fisher Construction Inc | $94,040 | |
| Previous Owner | Fisher Construction Inc | $39,130 |
Property History
| Date | Event | Price | Change | Sq Ft Price |
|---|---|---|---|---|
| 03/05/2015 03/05/15 | Sold | $313,777 | 0.0% | $148 / Sq Ft |
| 03/04/2015 03/04/15 | Pending | -- | -- | -- |
| 10/22/2014 10/22/14 | For Sale | $313,777 | -- | $148 / Sq Ft |
Tax History Compared to Growth
Tax History
| Year | Tax Paid | Tax Assessment Tax Assessment Total Assessment is a certain percentage of the fair market value that is determined by local assessors to be the total taxable value of land and additions on the property. | Land | Improvement |
|---|---|---|---|---|
| 2024 | $11,686 | $458,900 | $79,200 | $379,700 |
| 2023 | $4,715 | $425,200 | $79,200 | $346,000 |
| 2022 | $4,715 | $405,400 | $79,200 | $326,200 |
| 2021 | $4,576 | $395,100 | $63,000 | $332,100 |
| 2020 | $4,498 | $387,000 | $63,000 | $324,000 |
| 2019 | $4,091 | $362,000 | $63,000 | $299,000 |
| 2018 | $5,127 | $356,400 | $63,000 | $293,400 |
| 2017 | $4,888 | $338,400 | $63,000 | $275,400 |
| 2016 | $4,598 | $316,400 | $58,100 | $258,300 |
| 2014 | $12 | $500 | $500 | $0 |
Agents Affiliated with this Home
-
Mary Jane DiMichele

Seller's Agent in 2015
Mary Jane DiMichele
McColly Real Estate
(219) 313-0787
4 in this area
37 Total Sales
-
Debbie Oborn

Buyer's Agent in 2015
Debbie Oborn
American Dream Realty
(219) 746-4625
4 in this area
28 Total Sales
Map
Source: Northwest Indiana Association of REALTORS®
MLS Number: GNR360653
APN: 45-16-18-104-005.000-042
- 778 Ronny Ct
- 828 Kildare Dr
- 701 Quinlan Ct
- 1080 George Ade Ct
- 11691 Westvalley Dr
- 1089 George Ade Ct
- 914 Lillian Russell Ct
- 912 Mary Ellen Dr
- 11531 Westvalley Dr
- 11606 Westvalley Dr
- 12127 White Oak Dr
- 12116 Wallace St
- 945 W South St
- 619 Lake St
- 315 Walnut Ln
- 11224 Durbin Place
- 315 Fairfield Dr
- 11217 Burr (Parcel 2) St
- 938 Walnut Ln
- 937 Monterrey Ct Unit B
- 1114 Jeanne Ct
- 1120 Jeanne Ct
- 1112 Jeanne Ct
- 1124 Jeanne Ct
- 1110 Jeanne Ct
- 1126 Jeanne Ct
- 1121 Jeanne Ct
- 1123 Jeanne Ct
- 1113 Jeanne Ct
- 1113 Jeanne Ct
- 1119 Jeanne Ct
- Lot 136 Jeanne Ct
- Lot 119 Jeanne Ct
- Lot 140 Jeanne Ct
- Lot 118 Jeanne Ct
- Lot 114 Jeanne Ct
- Lot 141 Jeanne Ct
- Lot 149 Jeanne Ct
- Lot 131 Jeanne Ct
- Lot 124 Jeanne Ct
