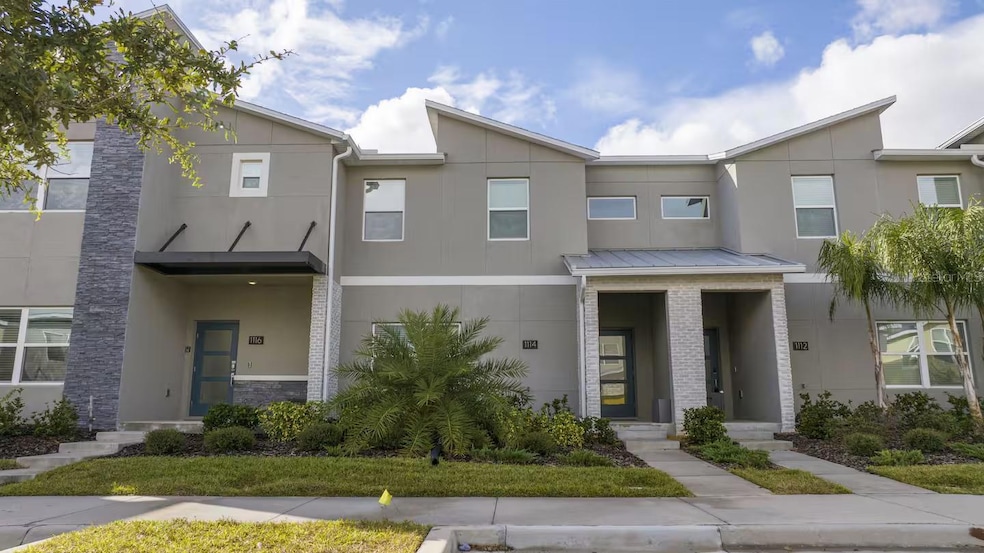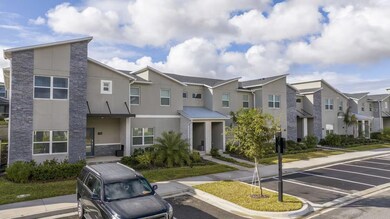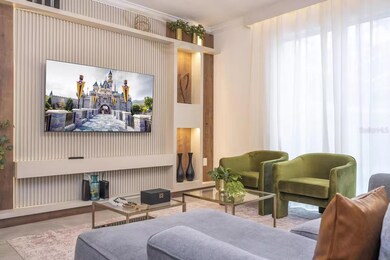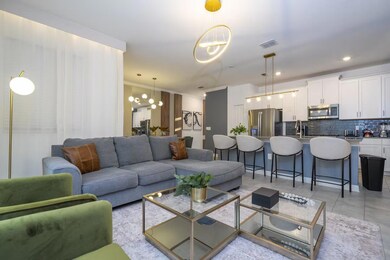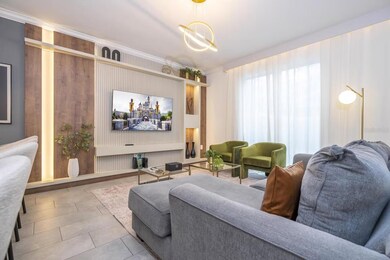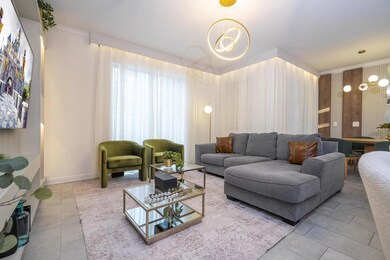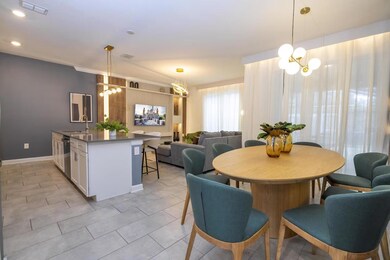1114 Kingsbarn St Unit 1114 Davenport, FL 33896
Happy Trails NeighborhoodEstimated payment $3,312/month
Highlights
- Golf Course Community
- Open Floorplan
- Furnished
- Screened Pool
- Clubhouse
- 1 Car Attached Garage
About This Home
Welcome to luxury resort living and Central Florida excitement at 1114 Kingsbarn St, a beautifully decorated, fully furnished 4-bedroom, 3-bathroom townhome located in the highly sought-after ChampionsGate Resort. Whether you're a vacation home buyer, savvy investor, or seeking a stunning primary residence, this turnkey property is ready to exceed expectations. Featuring stylish décor, themed Mario Bros. and Minions bedrooms, stainless steel appliances, and complete furnishings, this home is AIRBNB-ready—perfect for immediate rental income or an effortless move-in experience. Residents and guests enjoy full access to the world-class Oasis Club, offering a lazy river, water slide, resort-style pools, fitness center, movie theater, tiki bar, and much more. Ideally located just minutes from Walt Disney World, fine dining, premium shopping, and endless entertainment, this townhome delivers the ultimate blend of convenience and adventure. Don’t miss this opportunity. Schedule your showing today!
Listing Agent
AUTHENTIC REAL ESTATE TEAM Brokerage Phone: 321-244-7676 License #3300191 Listed on: 11/21/2025
Co-Listing Agent
AUTHENTIC REAL ESTATE TEAM Brokerage Phone: 321-244-7676 License #3594465
Townhouse Details
Home Type
- Townhome
Est. Annual Taxes
- $5,492
Year Built
- Built in 2022
Lot Details
- 2,614 Sq Ft Lot
- North Facing Home
HOA Fees
Parking
- 1 Car Attached Garage
Home Design
- Bi-Level Home
- Slab Foundation
- Shingle Roof
- Concrete Siding
- Block Exterior
- Stucco
Interior Spaces
- 1,914 Sq Ft Home
- Open Floorplan
- Furnished
- Combination Dining and Living Room
Kitchen
- Range
- Microwave
- Dishwasher
- Disposal
Flooring
- Carpet
- Ceramic Tile
Bedrooms and Bathrooms
- 4 Bedrooms
- Walk-In Closet
- 3 Full Bathrooms
Laundry
- Laundry in unit
- Dryer
- Washer
Pool
- Screened Pool
- In Ground Pool
- Fence Around Pool
- Pool Deck
Schools
- Westside Elementary School
- West Side Middle School
- Celebration High School
Utilities
- Central Heating and Cooling System
- Thermostat
Listing and Financial Details
- Legal Lot and Block 207 / 0001
- Assessor Parcel Number 30-25-27-5281-0001-2070
- $1,540 per year additional tax assessments
Community Details
Overview
- Association fees include cable TV, maintenance structure, recreational facilities
- $150 Other Monthly Fees
- Castle Group Association
- Icon Management Association
- Stoneybrook South North Prcl Ph 7 Subdivision
Recreation
- Golf Course Community
- Community Playground
- Community Pool
Pet Policy
- Dogs and Cats Allowed
- Breed Restrictions
Additional Features
- Clubhouse
- Security Guard
Map
Home Values in the Area
Average Home Value in this Area
Tax History
| Year | Tax Paid | Tax Assessment Tax Assessment Total Assessment is a certain percentage of the fair market value that is determined by local assessors to be the total taxable value of land and additions on the property. | Land | Improvement |
|---|---|---|---|---|
| 2024 | $7,640 | $434,400 | $60,000 | $374,400 |
| 2023 | $7,640 | $413,100 | $50,000 | $363,100 |
| 2022 | $1,640 | $7,200 | $7,200 | $0 |
| 2021 | $104 | $7,200 | $7,200 | $0 |
Property History
| Date | Event | Price | List to Sale | Price per Sq Ft | Prior Sale |
|---|---|---|---|---|---|
| 11/21/2025 11/21/25 | For Sale | $449,000 | +5.6% | $235 / Sq Ft | |
| 10/08/2024 10/08/24 | Sold | $425,000 | -2.3% | $222 / Sq Ft | View Prior Sale |
| 07/11/2024 07/11/24 | Price Changed | $435,000 | -3.3% | $227 / Sq Ft | |
| 04/28/2024 04/28/24 | Price Changed | $450,000 | -6.3% | $235 / Sq Ft | |
| 03/19/2024 03/19/24 | For Sale | $480,000 | -- | $251 / Sq Ft |
Purchase History
| Date | Type | Sale Price | Title Company |
|---|---|---|---|
| Warranty Deed | $425,000 | Titlelogic Llc | |
| Warranty Deed | $425,000 | Titlelogic Llc | |
| Special Warranty Deed | $397,500 | Lennar Title |
Mortgage History
| Date | Status | Loan Amount | Loan Type |
|---|---|---|---|
| Open | $318,750 | New Conventional | |
| Closed | $318,750 | New Conventional | |
| Previous Owner | $283,808 | New Conventional |
Source: Stellar MLS
MLS Number: O6362612
APN: 30-25-27-5281-0001-2070
- 1112 Kingsbarn St
- 1123 Kingsbarn St
- 1106 Kingsbarn St
- 1144 Kingsbarn St
- 1144 Challenge Dr
- 1148 Kingsbarn St
- 1150 Kingsbarn St
- 1096 Leader St
- 1184 Challenge Dr
- 9122 Sommerset Hills Dr
- 1156 Kingsbarn St
- 1133 Challenge Dr Unit 1133
- 1196 Challenge Dr
- 1085 Leader St
- 1090 Splash Shot Place
- 1077 Leader St
- 1097 Splash Shot Place Unit 1097
- 1129 Drop Ln Unit 1129
- 1193 Challenge Dr
- 1201 Challenge Dr
- 1120 Kingsbarn St Unit ID1280786P
- 1122 Kingsbarn St
- 1102 Kingsbarn St Unit ID1280875P
- 1131 Kingsbarn St Unit ID1280968P
- 1134 Kingsbarn St Unit ID1280941P
- 1134 Kingsbarn St
- 1128 Challenge Dr Unit ID1325684P
- 1088 Leader St Unit ID1280805P
- 1140 Kingsbarn St Unit ID1280895P
- 1093 Leader St Unit ID1280795P
- 1090 Splash Shot Place
- 1115 Challenge Dr
- 1131 Challenge Dr Unit ID1280763P
- 1135 Challenge Dr Unit 1135
- 1145 Challenge Dr Unit 1204
- 1157 Challenge Dr Unit 1157
- 1060 Leader St
- 1074 Splash Shot Place Unit ID1280915P
- 1093 Splash Shot Place Unit ID1280971P
- 1216 Challenge Dr Unit ID1280907P
