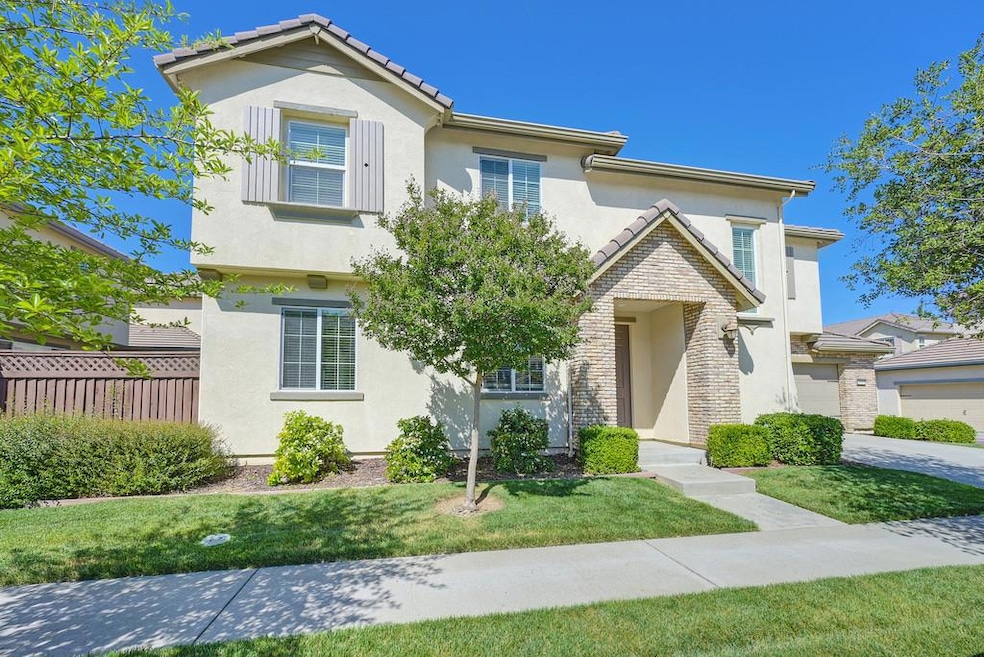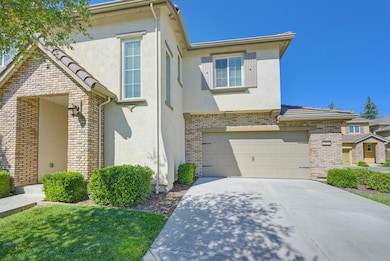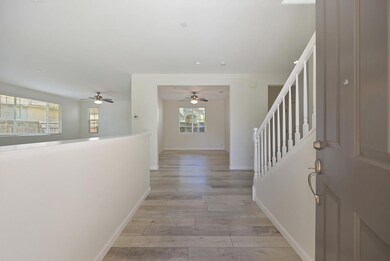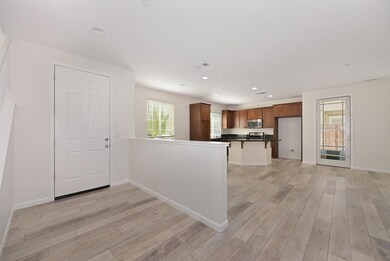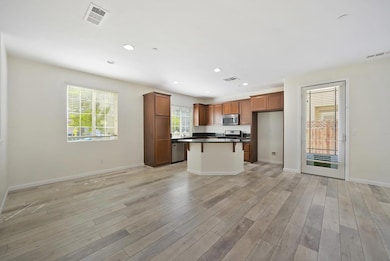Discover this beautifully maintained 3-4 bedroom, 2.5-bath home in the desirable Meridian at Lincoln Crossing, a welcoming HOA community in Lincoln Crossing. Spanning 2,426 sq. ft., this move-in-ready residence is in excellent condition, perfect for busy lifestyles. The spacious upstairs game room offers flexibility and can easily be converted into a fourth bedroom. The main level features recently installed luxury vinyl plank flooring and a kitchen with beautiful slab granite countertops. Freshly painted interiors and newly shampooed carpets add a crisp, clean feel throughout the wonderful property. The low-maintenance backyard boasts a cozy patio, ideal for easy living and outdoor relaxation without the upkeep. As part of Lincoln Crossing, enjoy access to an indoor and outdoor swimming pool, a modern workout center, club house, beautiful parks, walking trails and more. Conveniently located near top-rated schools, parks, restaurants and shopping, this home blends comfort and practicality. Perfect for those seeking a well-kept, hassle-free home in a vibrant community, this property is ready for you to make it your own. Schedule a tour today!

