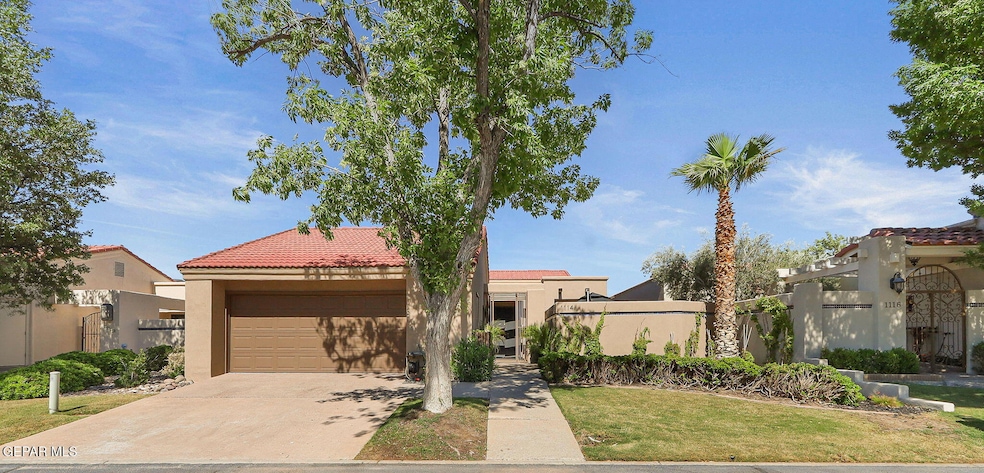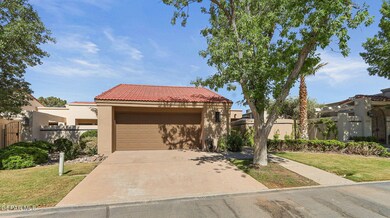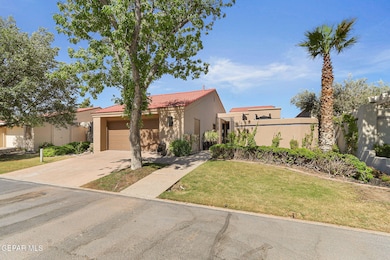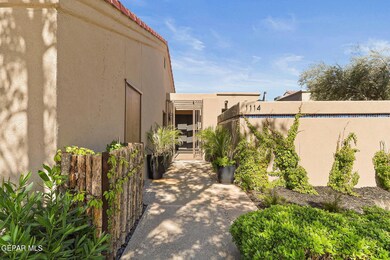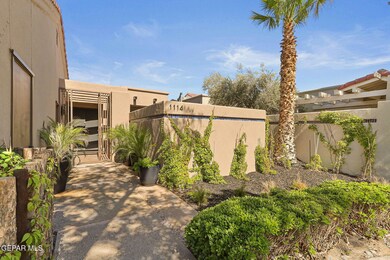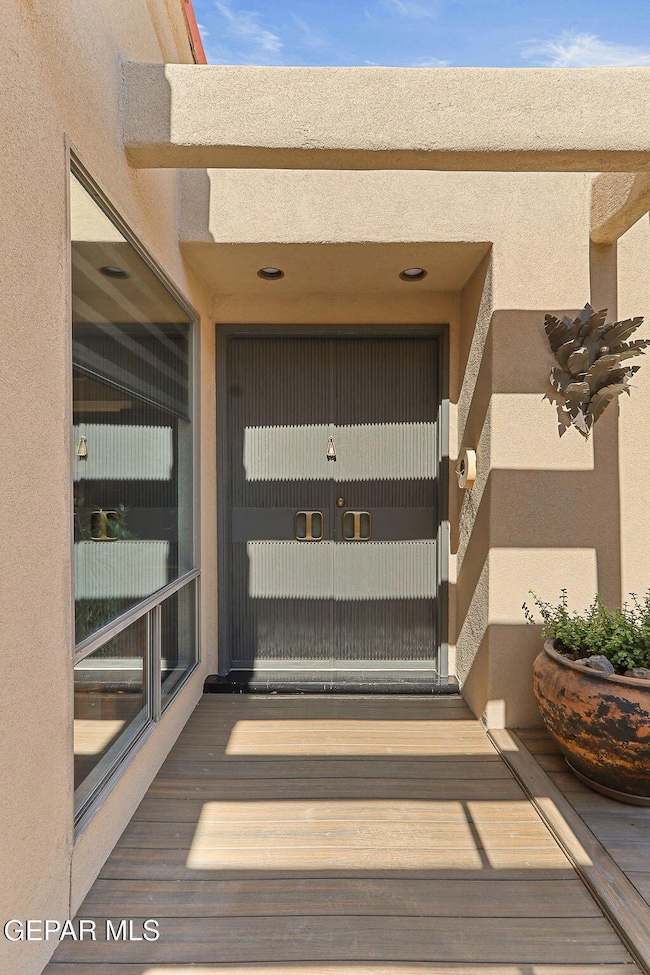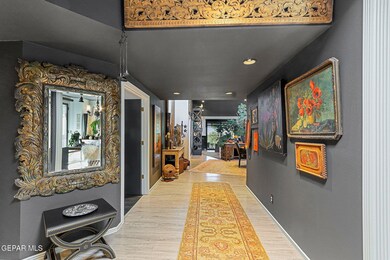
1114 Los Jardines Cir El Paso, TX 79912
Chaparral Park North NeighborhoodEstimated payment $4,786/month
Highlights
- In Ground Pool
- Located in a master-planned community
- 2 Fireplaces
- Western Hills Elementary School Rated A-
- Wood Flooring
- Corian Countertops
About This Home
Location! Location! Updated 4-bedroom, 3-bath home in the desirable Coronado Country Club Estates. This single-story home offers 2,719 sq ft of comfortable living with an open layout, skylights, a flex room/office, and two fireplaces—one in the living room and one in the primary bedroom—both gas/firewood. Two thoughtfully designed outdoor living spaces include one with a scenic view and another ideal for quiet relaxation. Major upgrades include new stucco, roof with warranty, skylights, LED lighting, modern window treatments, updated water heater, and composite wood flooring throughout. The kitchen features a new oven, refrigerator, and instant hot water dispenser. Additional highlights: new sliding doors, Trex decking, gated courtyard entry, upgraded garage workspace, and attic access for storage. It is located in a planned community with a pool and HOA-maintained front landscaping. Washer and Dryer Does not convey.
Listing Agent
The Right Move Real Estate Gro License #0575362 Listed on: 05/13/2025
Open House Schedule
-
Sunday, July 27, 20252:00 to 5:00 pm7/27/2025 2:00:00 PM +00:007/27/2025 5:00:00 PM +00:00Add to Calendar
Home Details
Home Type
- Single Family
Est. Annual Taxes
- $10,573
Year Built
- Built in 1985
Lot Details
- 6,000 Sq Ft Lot
- Security Fence
- Wrought Iron Fence
- Back and Front Yard Fenced
- Privacy Fence
- Xeriscape Landscape
- Property is zoned R4
HOA Fees
- $253 Monthly HOA Fees
Home Design
- Owner Aware of Defects
- Flat Roof Shape
- Stucco Exterior
Interior Spaces
- 2,719 Sq Ft Home
- 1-Story Property
- Built-In Features
- Ceiling Fan
- Skylights
- Recessed Lighting
- 2 Fireplaces
- Double Pane Windows
- Shades
- Sliding Windows
- Entrance Foyer
- Dining Room
- Home Office
- Workshop
- Fire and Smoke Detector
- Property Views
Kitchen
- Free-Standing Gas Oven
- Microwave
- Corian Countertops
- Glass Frame Cabinet
- Raised Panel Cabinets
Flooring
- Wood
- Tile
Bedrooms and Bathrooms
- 4 Bedrooms
- Walk-In Closet
Laundry
- Laundry closet
- Washer and Electric Dryer Hookup
Parking
- Attached Garage
- Parking Storage or Cabinetry
Outdoor Features
- In Ground Pool
- Balcony
- Courtyard
- Covered patio or porch
Schools
- Western Hills Elementary School
- Morehead Middle School
- Coronado High School
Utilities
- Multiple cooling system units
- Refrigerated Cooling System
- Forced Air Heating System
- Heating System Uses Propane
- Vented Exhaust Fan
- Water Heater
Listing and Financial Details
- Homestead Exemption
- Assessor Parcel Number 358290
Community Details
Overview
- Association fees include common area, front landscape
- Dana Properties Association, Phone Number (915) 581-0900
- Coronado Country Club Estates Subdivision
- Located in a master-planned community
- Planned Unit Development
Recreation
- Community Pool
Map
Home Values in the Area
Average Home Value in this Area
Tax History
| Year | Tax Paid | Tax Assessment Tax Assessment Total Assessment is a certain percentage of the fair market value that is determined by local assessors to be the total taxable value of land and additions on the property. | Land | Improvement |
|---|---|---|---|---|
| 2023 | $8,466 | $368,879 | $46,200 | $322,679 |
| 2022 | $9,216 | $311,322 | $0 | $0 |
| 2021 | $8,837 | $283,020 | $46,200 | $236,820 |
| 2020 | $7,924 | $257,802 | $46,200 | $211,602 |
| 2018 | $7,515 | $253,897 | $46,200 | $207,697 |
| 2017 | $6,923 | $245,800 | $46,200 | $199,600 |
| 2016 | $6,923 | $245,800 | $46,200 | $199,600 |
| 2015 | $4,051 | $245,800 | $46,200 | $199,600 |
| 2014 | $4,051 | $248,542 | $46,200 | $202,342 |
Property History
| Date | Event | Price | Change | Sq Ft Price |
|---|---|---|---|---|
| 07/23/2025 07/23/25 | Price Changed | $660,000 | -5.4% | $243 / Sq Ft |
| 05/22/2025 05/22/25 | Price Changed | $698,000 | -6.9% | $257 / Sq Ft |
| 05/13/2025 05/13/25 | For Sale | $750,000 | +40.2% | $276 / Sq Ft |
| 04/15/2022 04/15/22 | Sold | -- | -- | -- |
| 04/04/2022 04/04/22 | Pending | -- | -- | -- |
| 02/09/2022 02/09/22 | For Sale | $535,000 | 0.0% | $197 / Sq Ft |
| 02/07/2022 02/07/22 | Pending | -- | -- | -- |
| 02/04/2022 02/04/22 | For Sale | $535,000 | -- | $197 / Sq Ft |
| 02/02/2022 02/02/22 | Pending | -- | -- | -- |
Purchase History
| Date | Type | Sale Price | Title Company |
|---|---|---|---|
| Deed | -- | None Listed On Document |
Mortgage History
| Date | Status | Loan Amount | Loan Type |
|---|---|---|---|
| Open | $396,300 | New Conventional |
Similar Homes in El Paso, TX
Source: Greater El Paso Association of REALTORS®
MLS Number: 922469
APN: C801-999-0250-0400
- 1038 Los Jardines Cir
- 1089 Los Jardines Cir
- 763 Via Lanza St
- 6006 Balcones Ct Unit 14
- 820 Via Descanso Ln
- 6108 Pinehurst Dr
- 6101 Via Suerte Ave
- 1433 Belvidere St
- 817 Dulce Tierra Dr
- 5928 Via Cuesta Dr
- 6276 Los Bancos Dr
- 6041 Torrey Pines Dr
- 918 Via Monte St
- 1349 Belvidere St
- 851 Via Alegre Ln
- 801 Bella Cumbre Dr
- 6201 Escondido Dr Unit 7-C
- 1005 Singing Hills Dr
- 5913 Mira Hermosa Dr
- 1013 Singing Hills Dr
- 1433 Belvidere St
- 5890 Bandolero Dr
- 6167 Los Felinos Cir
- 6115 Escondido Dr
- 851 Via Alegre Ln
- 851 Dulce Tierra Dr
- 6201 Escondido Dr Unit 15-C
- 6201 Escondido Dr Unit 19H
- 6017 Ojo de Agua Dr
- 6040 Los Siglos Dr
- 6350 Escondido Dr Unit B-23
- 943 Via Descanso Dr
- 6417 Los Robles Dr
- 6268 Wildwood Ct
- 6451 Loma de Cristo Dr
- 5801 Silver Springs Dr
- 309 Skyway Ln
- 1332 Calle Lago
- 6617 Dawn Dr Unit C
- 6689 Red Canyon Sage Ln
