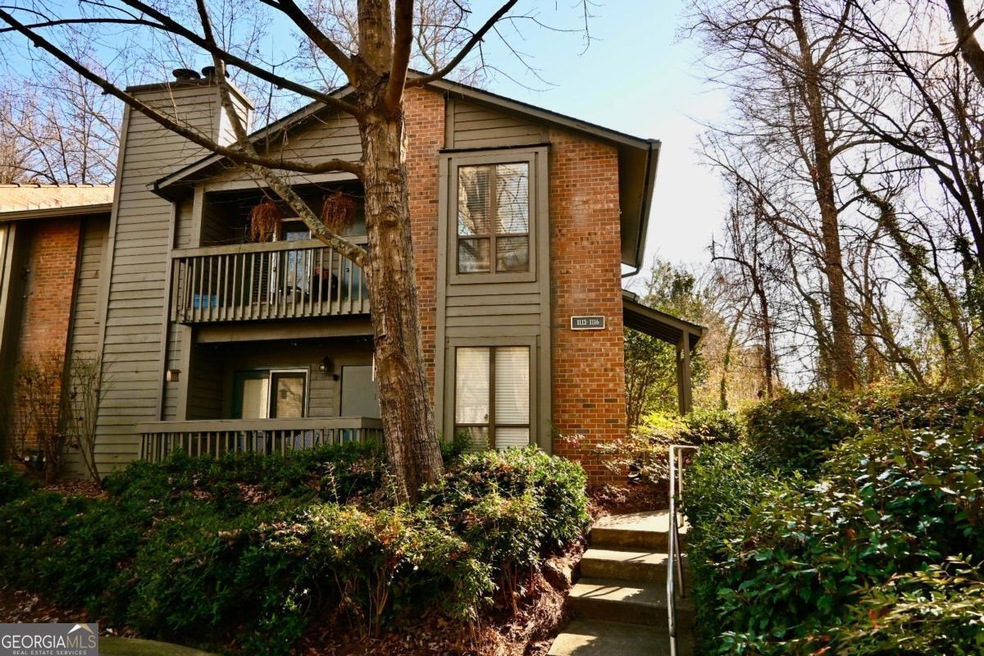
$290,000
- 2 Beds
- 2 Baths
- 1,178 Sq Ft
- 903 Tuxworth Cir
- Decatur, GA
Welcome to 903 Tuxworth Circle! This move-in ready 2 bed, 2 bath condo is located in Tuxworth Springs, one of Decatur’s few gated communities. The spacious kitchen features ample counter space, white cabinets, and an additional water filtration system for drinking water. The connected dining area flows into the bright living room, complete with a working fireplace and direct access to your
THE ZAC TEAM RE/MAX Metro Atlanta Cityside
