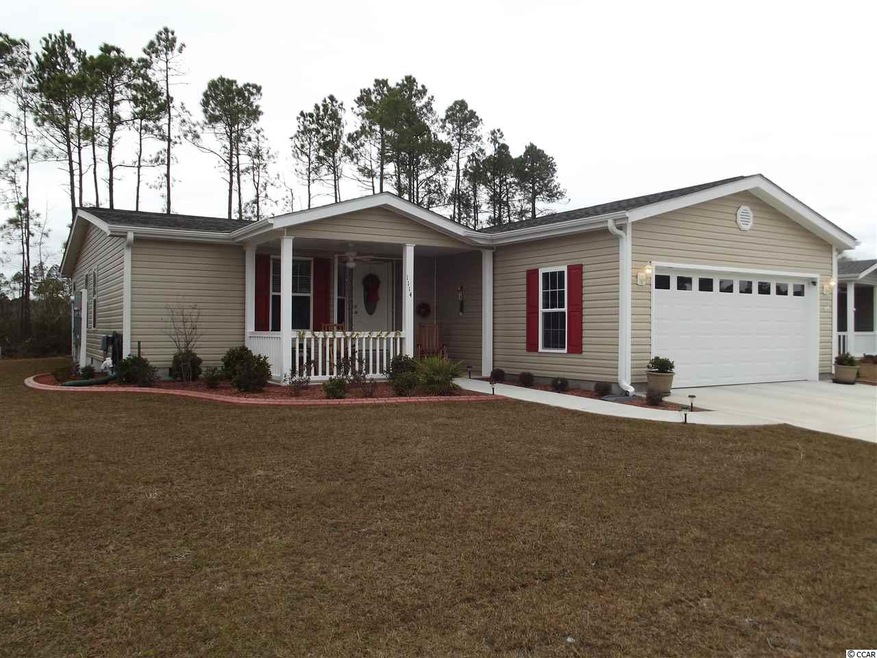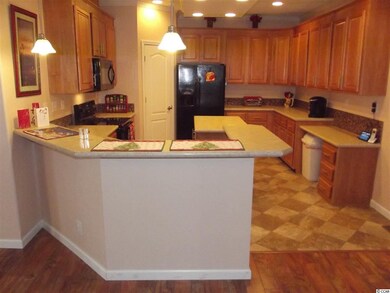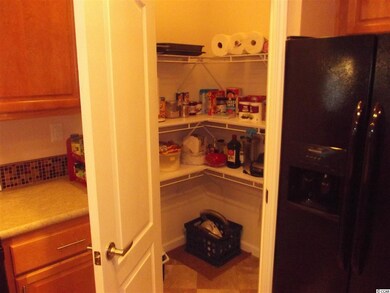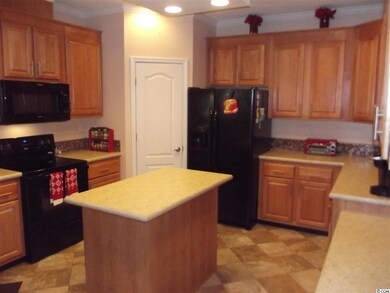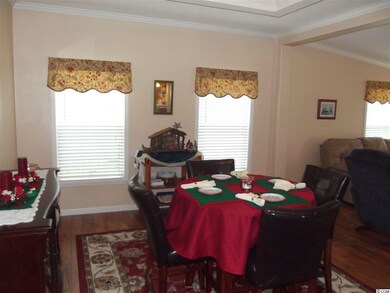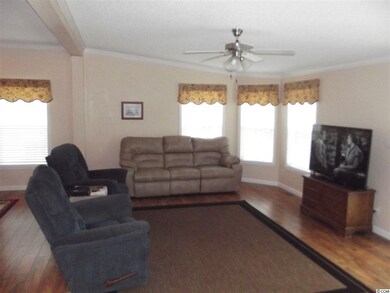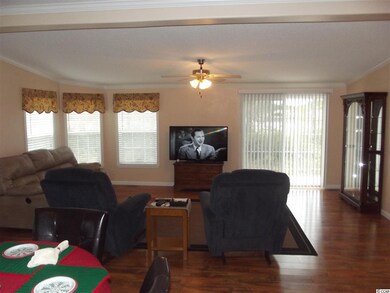
1114 Merrymount Dr Conway, SC 29526
Highlights
- Senior Community
- Vaulted Ceiling
- Community Indoor Pool
- Clubhouse
- Ranch Style House
- Tennis Courts
About This Home
As of March 20252016 AUGUSTA Model - in Lakeside Crossing - One of the Areas Premier 55+ Communities. Lots of Upgrades Including Laminate Flooring in Main Room and Den. Repainted / Landscaped - Definitely A Must See in Lakeside Crossing. Like New Whirlpool Kitchen Appliances. Great Kitchen with Walk In Pantry / High Def Counter Tops and Mosaic Back Splash. 2 Bedroom with 13 X 15 Den (office / 3rd Bedroom) Large 30 X 20 Family / Dining Room, 9 X 6.6 Laundry Room, 2 Car Garage - Rear Concrete Patio. Some Furniture may be included. You Must Look At Lakeside Crossing. The 55+ Community Features Outstanding Amenities including Large Ballroom, Game Rooms, Pub, Library, Exercise Center, Aerobics/Yoga Room, Arts and Crafts Center, Indoor and Outdoor Pools, Tennis, Pickle Ball, Paddle Boats and More. Lakeside Has a Full Time Lifestyle Director - Lists of Activities Scheduled Daily Plus Dinners, Happy Hours, Interest Groups of all Kinds. The Best In Retirement Living
Last Agent to Sell the Property
Grand Strand Homes & Land License #85389 Listed on: 12/16/2016
Property Details
Home Type
- Mobile/Manufactured
Year Built
- Built in 2016
Lot Details
- Rectangular Lot
HOA Fees
- $249 Monthly HOA Fees
Parking
- 2 Car Attached Garage
- Garage Door Opener
Home Design
- Manufactured Home With Leased Land
- Ranch Style House
- Vinyl Siding
Interior Spaces
- 1,760 Sq Ft Home
- Tray Ceiling
- Vaulted Ceiling
- Ceiling Fan
- Window Treatments
- Formal Dining Room
- Den
- Crawl Space
- Fire and Smoke Detector
Kitchen
- Breakfast Bar
- Range with Range Hood
- Microwave
- Dishwasher
- Kitchen Island
- Disposal
Flooring
- Carpet
- Laminate
- Vinyl
Bedrooms and Bathrooms
- 2 Bedrooms
- Split Bedroom Floorplan
- Walk-In Closet
- 2 Full Bathrooms
- Vaulted Bathroom Ceilings
- Single Vanity
- Dual Vanity Sinks in Primary Bathroom
- Shower Only
Laundry
- Laundry Room
- Washer and Dryer Hookup
Outdoor Features
- Patio
- Front Porch
Schools
- Carolina Forest Elementary School
- Ocean Bay Middle School
- Carolina Forest High School
Utilities
- Central Heating and Cooling System
- Underground Utilities
- Water Heater
- Phone Available
- Cable TV Available
Community Details
Overview
- Senior Community
- Association fees include landscape/lawn, common maint/repair, pool service, recreation facilities, trash pickup
- The community has rules related to allowable golf cart usage in the community
Amenities
- Clubhouse
Recreation
- Tennis Courts
- Community Indoor Pool
Similar Homes in Conway, SC
Home Values in the Area
Average Home Value in this Area
Mortgage History
| Date | Status | Loan Amount | Loan Type |
|---|---|---|---|
| Closed | $51,250,000 | No Value Available |
Property History
| Date | Event | Price | Change | Sq Ft Price |
|---|---|---|---|---|
| 03/04/2025 03/04/25 | Sold | $250,000 | 0.0% | $130 / Sq Ft |
| 12/12/2024 12/12/24 | For Sale | $250,000 | +91.0% | $130 / Sq Ft |
| 02/15/2017 02/15/17 | Sold | $130,900 | -5.1% | $74 / Sq Ft |
| 01/31/2017 01/31/17 | Pending | -- | -- | -- |
| 12/16/2016 12/16/16 | For Sale | $137,900 | -- | $78 / Sq Ft |
Tax History Compared to Growth
Tax History
| Year | Tax Paid | Tax Assessment Tax Assessment Total Assessment is a certain percentage of the fair market value that is determined by local assessors to be the total taxable value of land and additions on the property. | Land | Improvement |
|---|---|---|---|---|
| 2024 | -- | $3,335 | $3,335 | $0 |
| 2023 | $0 | $3,335 | $3,335 | $0 |
| 2021 | $702 | $3,335 | $3,335 | $0 |
| 2020 | $635 | $3,335 | $3,335 | $0 |
| 2019 | $635 | $3,335 | $3,335 | $0 |
| 2018 | $576 | $2,501 | $2,501 | $0 |
| 2017 | -- | $2,501 | $2,501 | $0 |
| 2016 | -- | $2,501 | $2,501 | $0 |
| 2015 | $10 | $1,668 | $1,668 | $0 |
| 2014 | $10 | $1,668 | $1,668 | $0 |
Agents Affiliated with this Home
-
R
Seller's Agent in 2025
Robin Smith
Weichert Realtors SB
(845) 774-5513
1 in this area
7 Total Sales
-

Buyer's Agent in 2025
Sascha Simmons
CB Sea Coast Advantage MB2
(843) 246-0747
4 in this area
31 Total Sales
-

Seller's Agent in 2017
Tim Arnold
Grand Strand Homes & Land
(304) 888-7599
41 in this area
97 Total Sales
-

Buyer's Agent in 2017
Kathy Ferraro
Latitude 34 Realty
(843) 222-0701
3 in this area
88 Total Sales
Map
Source: Coastal Carolinas Association of REALTORS®
MLS Number: 1624035
APN: 40011020032
- 356 Lakeside Crossing Dr
- 301 Walden Lake Rd
- 318 Walden Lake Rd
- 263 Walden Lake Rd
- 419 Lakeside Crossing Dr
- 333 Walden Lake Rd
- 628 Lake Estates Ct
- 340 Walden Lake Rd
- 1648 Greenridge Dr Unit Lakeside Crossing
- 1751 Fairbanks Dr
- 216 Walden Lake Rd
- 2043 Eastlynn Dr
- 237 Wellspring Dr
- 594 Woodholme Dr
- 567 Woodholme Dr
- 3008 Thoroughfare Ct
- 83 Wellspring Dr
- 2050 Eastlynn Dr
- 3119 Fair Ridge Way
- 705 Wincrest Ct
