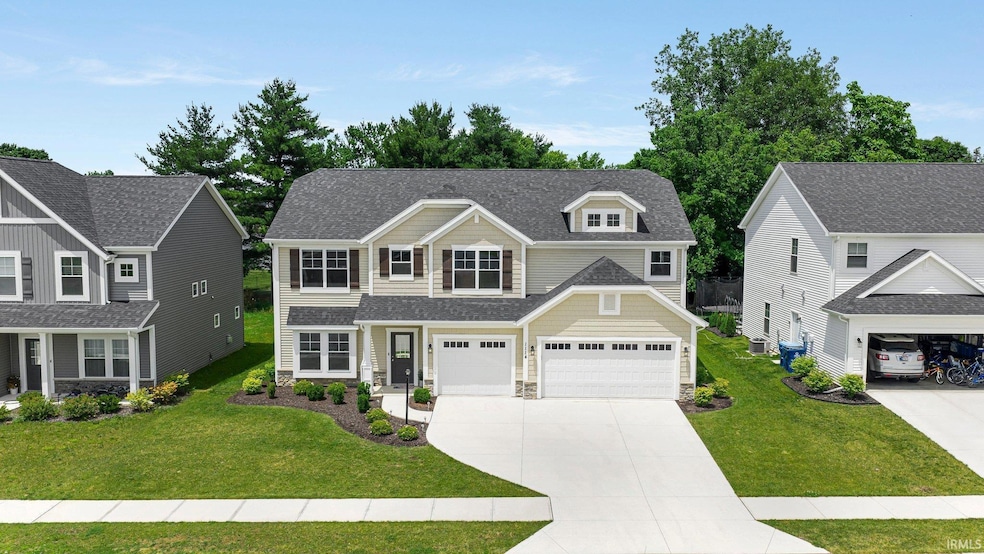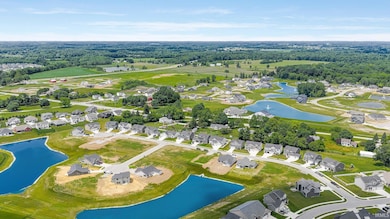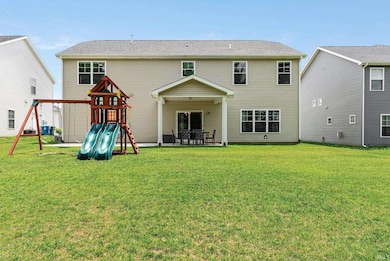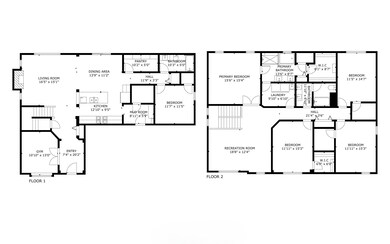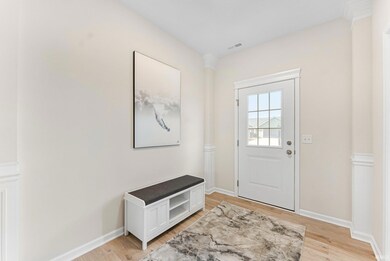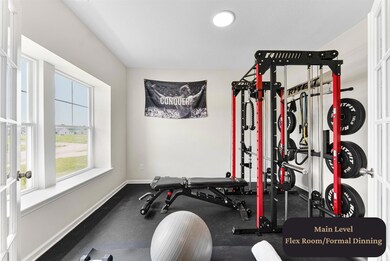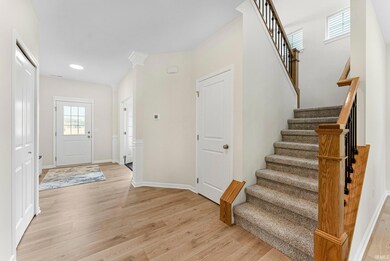
1114 Mosaic St Huntertown, IN 46748
Estimated payment $3,122/month
Highlights
- Popular Property
- Primary Bedroom Suite
- Craftsman Architecture
- Carroll High School Rated A
- Open Floorplan
- Backs to Open Ground
About This Home
Start Showing Date: 6/24/2025~Open House Thursday June 26th from 4pm-6pm **Rare FHA Assumable Loan Opportunity at 4.75% to qualified buyers!** Reach out for further details! Located in the highly sought-after NACS district, this stunning homestead in the upscale Rolling Oaks subdivision offers over 3,200 sq ft of beautifully designed living space (1,356 main level, 1,776 upper level) with 5 bedrooms, a main floor suite, and two additional full bathrooms upstairs. Recent updates include a new water softener (2024), trench downspouts, a French drain system for superior yard maintenance (2024), thousands invested in professional landscaping, and a large outdoor playset. Enjoy outdoor living with an oversized covered patio and an extended 12x12 open concrete patio—perfect for relaxing or entertaining. Inside, the home features a warm, elegant ambiance with soaring 10+ ft ceilings and a tile-surrounded gas fireplace. The designer kitchen is a chef’s dream, complete with quartz countertops, an oversized 8+ ft peninsula, rich espresso cabinetry, a walk-in pantry, and newer stainless-steel appliances—including a natural gas chef’s range. The main floor is completed with a sizable guest bedroom, full bathroom, AND a den/flex room area that would make the perfect office, playroom, den, or even a 6th bedroom! Ascend the striking wood-and-steel switchback staircase to the upper level, where the spacious owner's suite stuns with double-door entry, a dramatic tray ceiling, spa-like bathroom with tiled shower and garden tub, and substantial walk-in closets. This spa bathroom also has dual access to the convenient large laundry area. The upper level is completed with three oversized bedrooms, all with large walk-in closets and a versatile loft/bonus area. Additional highlights include a spacious 3-car garage, a transferable 3-year roof warranty, and a 9-year structural warranty. Enjoy quick access to the scenic 7-mile Pufferbelly Trail and the breathtaking Bicentennial Woods, with glacier-carved terrain, rolling hills, and 200-year-old oaks, hickories, and sycamores. Huntertown is a thriving community featuring boutique wineries, trendy shops, award-winning restaurants, and more. Don't miss your opportunity to own this exceptional property—schedule your showing today!
Listing Agent
CENTURY 21 Bradley Realty, Inc Brokerage Phone: 260-515-3438 Listed on: 06/21/2025

Home Details
Home Type
- Single Family
Est. Annual Taxes
- $3,684
Year Built
- Built in 2023
Lot Details
- 9,800 Sq Ft Lot
- Lot Dimensions are 70x140
- Backs to Open Ground
- Rural Setting
- Landscaped
- Level Lot
HOA Fees
- $30 Monthly HOA Fees
Parking
- 3 Car Attached Garage
- Garage Door Opener
- Driveway
Home Design
- Craftsman Architecture
- Traditional Architecture
- Slab Foundation
- Shingle Roof
- Asphalt Roof
- Masonry Siding
- Masonry
- Vinyl Construction Material
Interior Spaces
- 3,220 Sq Ft Home
- 2-Story Property
- Open Floorplan
- Wired For Data
- Tray Ceiling
- Ceiling height of 9 feet or more
- Ventless Fireplace
- Gas Log Fireplace
- Entrance Foyer
- Great Room
- Living Room with Fireplace
- Fire and Smoke Detector
- Washer and Gas Dryer Hookup
Kitchen
- Eat-In Kitchen
- Breakfast Bar
- Walk-In Pantry
- Oven or Range
- Kitchen Island
- Stone Countertops
- Utility Sink
- Disposal
Flooring
- Laminate
- Tile
Bedrooms and Bathrooms
- 5 Bedrooms
- Primary Bedroom Suite
- Split Bedroom Floorplan
- Walk-In Closet
- In-Law or Guest Suite
- Double Vanity
- Bathtub With Separate Shower Stall
- Garden Bath
Eco-Friendly Details
- Energy-Efficient Appliances
- Energy-Efficient Windows
- Energy-Efficient HVAC
- Energy-Efficient Doors
- ENERGY STAR/Reflective Roof
Schools
- Huntertown Elementary School
- Carroll Middle School
- Carroll High School
Utilities
- Forced Air Heating and Cooling System
- SEER Rated 13+ Air Conditioning Units
- Heating System Uses Gas
- ENERGY STAR Qualified Water Heater
- Cable TV Available
Additional Features
- Covered patio or porch
- Suburban Location
Listing and Financial Details
- Assessor Parcel Number 02-02-08-255-005.000-058
- Seller Concessions Not Offered
Community Details
Overview
- Rolling Oak Subdivision
Recreation
- Waterfront Owned by Association
Map
Home Values in the Area
Average Home Value in this Area
Tax History
| Year | Tax Paid | Tax Assessment Tax Assessment Total Assessment is a certain percentage of the fair market value that is determined by local assessors to be the total taxable value of land and additions on the property. | Land | Improvement |
|---|---|---|---|---|
| 2024 | $5,192 | $437,300 | $73,400 | $363,900 |
| 2023 | $5,192 | $303,800 | $73,400 | $230,400 |
| 2022 | $14 | $900 | $900 | $0 |
Property History
| Date | Event | Price | Change | Sq Ft Price |
|---|---|---|---|---|
| 05/06/2024 05/06/24 | Sold | $464,900 | 0.0% | $144 / Sq Ft |
| 03/20/2024 03/20/24 | Pending | -- | -- | -- |
| 02/22/2024 02/22/24 | Price Changed | $464,900 | -1.1% | $144 / Sq Ft |
| 01/18/2024 01/18/24 | Price Changed | $469,900 | -2.1% | $146 / Sq Ft |
| 01/04/2024 01/04/24 | Price Changed | $479,900 | -2.1% | $149 / Sq Ft |
| 11/01/2023 11/01/23 | For Sale | $490,284 | -- | $152 / Sq Ft |
Purchase History
| Date | Type | Sale Price | Title Company |
|---|---|---|---|
| Special Warranty Deed | $464,900 | Fidelity National Title |
Mortgage History
| Date | Status | Loan Amount | Loan Type |
|---|---|---|---|
| Open | $449,383 | FHA |
Similar Homes in the area
Source: Indiana Regional MLS
MLS Number: 202523877
APN: 02-02-08-255-005.000-058
- 1089 Mosaic St
- 17185 Gokey Blvd
- 17645 Monza Pass
- 1385 Din Cove
- 1179 Brewster Ct
- 1417 Din Cove
- 1439 Din Cove
- 17464 Sonic Ct
- 17735 Monza Pass
- 1461 Din Cove
- 1283 Dixon Place
- 936 Switchfoot Dr
- 16927 Hillsong Ln
- 17656 Seahawk Ln
- 1336 Dixon Place
- 17379 Fett Dr
- 17401 Fett Dr
- 1352 Dixon Place
- 17524 Fett Dr
- 1282 Switchfoot Dr
