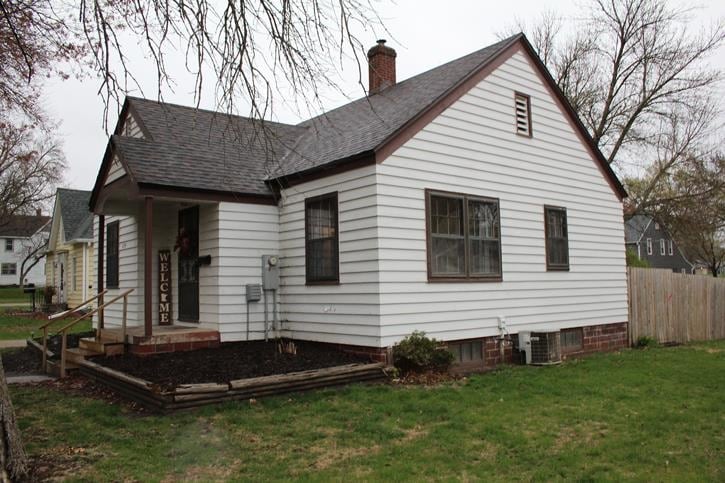
PENDING
$5K PRICE DROP
1114 N 6th St Estherville, IA 51334
Estimated payment $598/month
Total Views
19,523
4
Beds
2
Baths
770
Sq Ft
$129
Price per Sq Ft
Highlights
- 1 Car Detached Garage
- Bathroom on Main Level
- Partially Fenced Property
- Bungalow
- Forced Air Heating System
- Wood Siding
About This Home
Quaint home with new roof on house and garage. Stainless steel appliances. 2 bedroom. Basement is framed in. Bath on the main floor and in the basement. Fenced in backyard.
Home Details
Home Type
- Single Family
Est. Annual Taxes
- $640
Year Built
- Built in 1939
Lot Details
- 7,047 Sq Ft Lot
- Lot Dimensions are 58 x 128.5
- Partially Fenced Property
Parking
- 1 Car Detached Garage
Home Design
- Bungalow
- Frame Construction
- Asphalt Roof
- Wood Siding
Interior Spaces
- 770 Sq Ft Home
- 1-Story Property
- Furnished or left unfurnished upon request
- Basement Fills Entire Space Under The House
Kitchen
- Range
- Microwave
Bedrooms and Bathrooms
- 4 Bedrooms
- Bathroom on Main Level
- 2 Full Bathrooms
Laundry
- Dryer
- Washer
Utilities
- Forced Air Heating System
- Heating System Uses Natural Gas
Listing and Financial Details
- Assessor Parcel Number 0511106008
Map
Create a Home Valuation Report for This Property
The Home Valuation Report is an in-depth analysis detailing your home's value as well as a comparison with similar homes in the area
Home Values in the Area
Average Home Value in this Area
Tax History
| Year | Tax Paid | Tax Assessment Tax Assessment Total Assessment is a certain percentage of the fair market value that is determined by local assessors to be the total taxable value of land and additions on the property. | Land | Improvement |
|---|---|---|---|---|
| 2024 | $640 | $65,200 | $11,600 | $53,600 |
| 2023 | $1,222 | $34,900 | $11,600 | $23,300 |
| 2022 | $1,214 | $56,300 | $13,200 | $43,100 |
| 2021 | $1,214 | $56,300 | $13,200 | $43,100 |
| 2020 | $1,252 | $55,800 | $12,700 | $43,100 |
| 2019 | $1,166 | $50,700 | $0 | $0 |
| 2018 | $236 | $50,700 | $0 | $0 |
| 2017 | $492 | $50,800 | $0 | $0 |
| 2016 | $246 | $50,800 | $0 | $0 |
| 2015 | $246 | $48,400 | $0 | $0 |
| 2014 | $194 | $48,400 | $0 | $0 |
Source: Public Records
Property History
| Date | Event | Price | Change | Sq Ft Price |
|---|---|---|---|---|
| 07/29/2025 07/29/25 | Pending | -- | -- | -- |
| 05/05/2025 05/05/25 | Price Changed | $99,500 | -3.3% | $129 / Sq Ft |
| 04/22/2025 04/22/25 | For Sale | $102,900 | 0.0% | $134 / Sq Ft |
| 04/22/2025 04/22/25 | Pending | -- | -- | -- |
| 02/10/2025 02/10/25 | Price Changed | $102,900 | -1.9% | $134 / Sq Ft |
| 01/20/2025 01/20/25 | For Sale | $104,900 | +25.0% | $136 / Sq Ft |
| 03/31/2023 03/31/23 | Sold | $83,900 | 0.0% | $100 / Sq Ft |
| 03/06/2023 03/06/23 | Pending | -- | -- | -- |
| 02/28/2023 02/28/23 | For Sale | $83,900 | -- | $100 / Sq Ft |
Source: Iowa Great Lakes Board of REALTORS®
Purchase History
| Date | Type | Sale Price | Title Company |
|---|---|---|---|
| Warranty Deed | $88,000 | None Listed On Document | |
| Warranty Deed | $84,000 | -- | |
| Fiduciary Deed | $5,000 | None Listed On Document |
Source: Public Records
Mortgage History
| Date | Status | Loan Amount | Loan Type |
|---|---|---|---|
| Open | $67,200 | New Conventional | |
| Previous Owner | $71,315 | New Conventional |
Source: Public Records
Similar Homes in Estherville, IA
Source: Iowa Great Lakes Board of REALTORS®
MLS Number: 250050
APN: 0511106002
Nearby Homes
- 1403 N 9th St
- 714 N 4th St
- 303 Knollwood Dr
- 520 N 7th St
- 309 7th Ave N
- 909 N 14th St
- 314 N 7th St
- 344 N 16th St
- LOT 4 Beth Ln
- 1330 Central Ave
- 320 W 5th Ave N
- LOT 2 Brad Alan Blvd
- 21 Westwood Ct
- 302 Little John Rd
- 1633 365th Ave
- 1634 365th Ave
- 1636 365th Ave
- 1640 365th Ave
- 1618 365th Ave
- 1673 365th Ave






