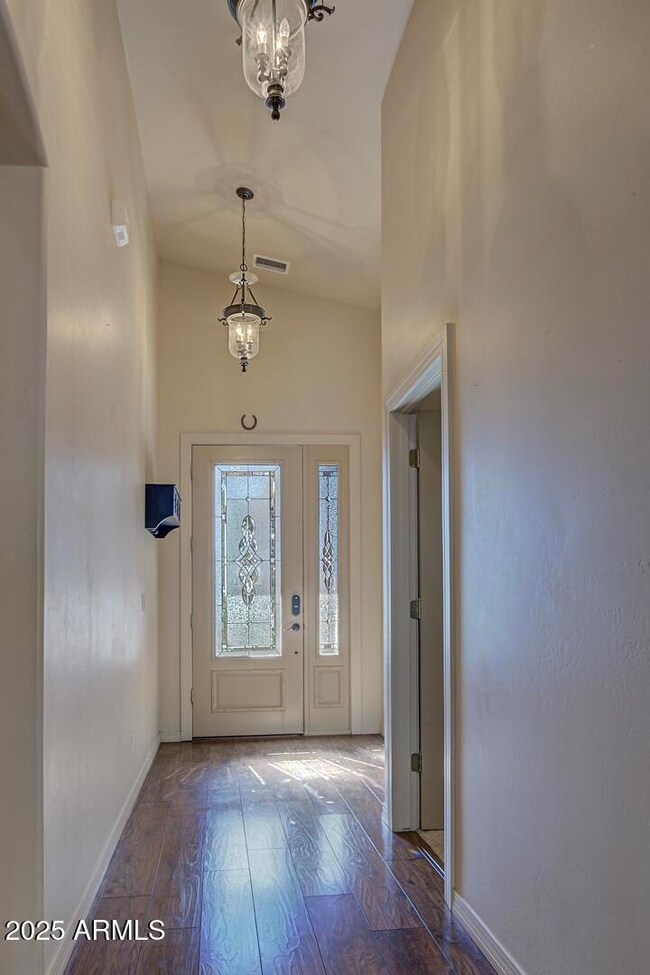1114 N Bavarian Way Payson, AZ 85541
Highlights
- Granite Countertops
- Covered Patio or Porch
- Fireplace
- No HOA
- Electric Vehicle Charging Station
- Soaking Tub
About This Home
Located in the highly sought-after Alpine Village community in Payson, this spacious single-story site-built home offers comfort, convenience, and energy efficiency. Featuring a desirable great room concept, the open layout creates a seamless flow between living, dining, and kitchen spaces. The well-appointed kitchen includes stainless steel appliances, a large pantry, breakfast bar, and abundant cabinet and counter space—perfect for both everyday use and entertaining. Cozy up in the inviting living room, complete with a stunning floor-to-ceiling stone fireplace as the centerpiece. The expansive primary suite offers direct access to the backyard and includes a luxurious ensuite bath with double sinks, a soaking tub, a separate shower and water room. Additional features ''CLICK MORE'' Solar Panels giving you huge savings on your electric bill. An Oversized 2-car garage with built-in shelving for extra storage, a wash sink, extra refrigerator/freezer and a Tesla charging station. Covered front and back patios are perfect for enjoying Payson's mountain air. Fenced backyard. A separate laundry room with an oversized washer and dryer is included. This home is move-in ready and offers a rare combination of comfort and sustainability in a peaceful neighborhood setting.
Listing Agent
Realty Executives Arizona Territory License #SA577540000 Listed on: 10/10/2025

Home Details
Home Type
- Single Family
Est. Annual Taxes
- $2,429
Year Built
- Built in 2005
Lot Details
- 6,555 Sq Ft Lot
- Wood Fence
- Chain Link Fence
- Front and Back Yard Sprinklers
- Sprinklers on Timer
Parking
- 2 Car Garage
Home Design
- Wood Frame Construction
- Composition Roof
- Wood Siding
Interior Spaces
- 1,660 Sq Ft Home
- 1-Story Property
- Fireplace
Kitchen
- Built-In Microwave
- Granite Countertops
Flooring
- Carpet
- Vinyl
Bedrooms and Bathrooms
- 3 Bedrooms
- Primary Bathroom is a Full Bathroom
- 2 Bathrooms
- Double Vanity
- Soaking Tub
- Bathtub With Separate Shower Stall
Laundry
- Laundry Room
- Dryer
- Washer
Outdoor Features
- Covered Patio or Porch
Schools
- Payson Elementary School
- Rim Country Middle School
- Payson High School
Utilities
- Cooling Available
- Heating Available
Community Details
- No Home Owners Association
- Alpine Village 1 Subdivision
- Electric Vehicle Charging Station
Listing and Financial Details
- Property Available on 10/10/25
- $125 Move-In Fee
- 6-Month Minimum Lease Term
- Tax Lot 201
- Assessor Parcel Number 302-79-201
Map
Source: Arizona Regional Multiple Listing Service (ARMLS)
MLS Number: 6932066
APN: 302-79-201
- 605 W St Moritz Dr
- 1101 N Monte Rosa Ln
- 502 W Locust Rd
- 1112 N Monte Rosa Ln
- 618 W St Moritz Dr
- 620 W St Moritz Dr
- 503 W Locust Rd
- 1101 N Falconcrest Dr Unit 14
- 1101 N Falconcrest Dr
- 1015 N Monarch Dr
- 811 W Street Moritz Dr
- 811 W Street Moritz Dr Unit 30
- 107 W Sherwood Dr
- 715 W Sherwood Dr
- 1012 N Monarch Dr
- 1608 N Mclane Rd
- 716 W Sherwood Dr
- 810 N Colcord Rd
- 809 N Colcord Rd
- 1106 N Beeline Hwy Unit A
- 605 N Spur Dr
- 319 W Corral Dr
- 906 N Autumn Sage Ct
- 807 S Beeline Hwy Unit A
- 117 E Main St
- 217 W Estate Ln
- 804 N Grapevine Dr
- 805 N Grapevine Cir
- 2609 E Pine Island Ln
- 1165 E Elk Rim Ct Unit ID1048831P
- 8871 W Wild Turkey Ln
- 1042 S Hunter Creek Dr Unit 2
- 1042 S Hunter Creek Dr Unit 1






