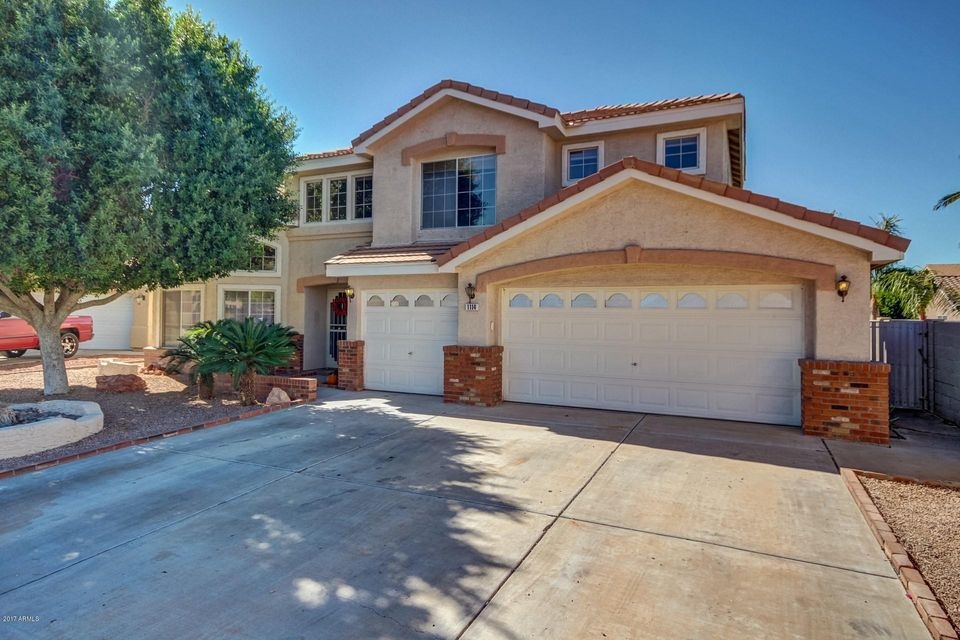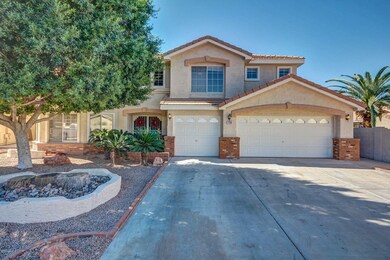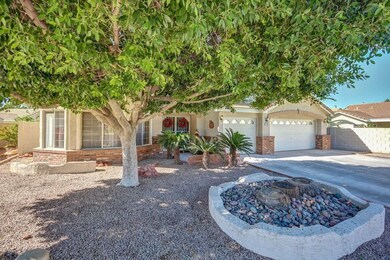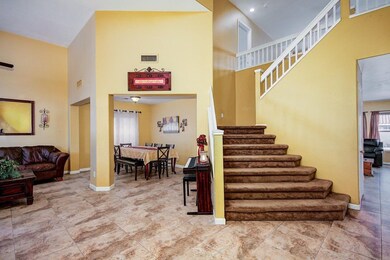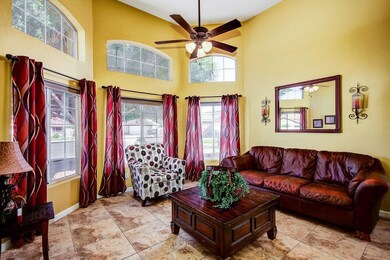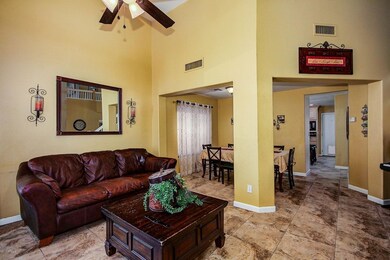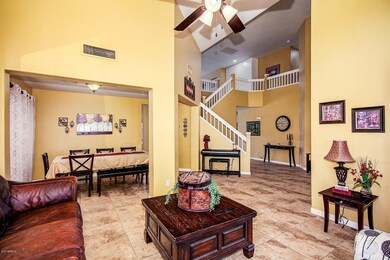
1114 N Eldon Ct Gilbert, AZ 85233
Northwest Gilbert NeighborhoodHighlights
- Private Pool
- Covered Patio or Porch
- Dual Vanity Sinks in Primary Bathroom
- Vaulted Ceiling
- Eat-In Kitchen
- Tile Flooring
About This Home
As of December 2017Stunning curb appeal with two-tone exterior paint, arched lintels, brick accents, a beautifully manicured front lawn with mature shade tree and date palms! New A/C units installed in 2017! Soaring ceilings and a sweeping staircase with wood balustrade to an upstairs loft and bedrooms are show stopper design elements! The master bedroom with ensuite bathroom features ceiling fan, pot shelf and carpet throughout. Downstairs the common areas show like a model home with tile flooring, custom interior paint, an open floorplan design and beautiful entry. The gourmet kitchen features Sub Zero and Viking appliances, center island with bar seating, 6-burner gas cooktop with griddle & custom hood that matches the wood cabinets, wall ovens, built-in microwave and warming drawer and much more! The backyard oasis highlights a covered patio with built-in BBQ with wet bar, sparkling pool, expansive cool decking and side grassy area. This home has been immaculately maintained and is ready for its new owner!
Home Details
Home Type
- Single Family
Est. Annual Taxes
- $1,701
Year Built
- Built in 1994
Lot Details
- 7,257 Sq Ft Lot
- Desert faces the front of the property
- Block Wall Fence
- Grass Covered Lot
HOA Fees
- $28 Monthly HOA Fees
Parking
- 3 Car Garage
- Garage Door Opener
Home Design
- Wood Frame Construction
- Concrete Roof
- Stucco
Interior Spaces
- 2,340 Sq Ft Home
- 2-Story Property
- Vaulted Ceiling
- Ceiling Fan
- Gas Fireplace
- Family Room with Fireplace
Kitchen
- Eat-In Kitchen
- Built-In Microwave
- Kitchen Island
Flooring
- Carpet
- Tile
Bedrooms and Bathrooms
- 4 Bedrooms
- Primary Bathroom is a Full Bathroom
- 2.5 Bathrooms
- Dual Vanity Sinks in Primary Bathroom
- Bathtub With Separate Shower Stall
Outdoor Features
- Private Pool
- Covered Patio or Porch
- Built-In Barbecue
Schools
- Oak Tree Elementary School
- Mesquite Jr High Middle School
- Mesquite High School
Utilities
- Refrigerated Cooling System
- Heating Available
- High Speed Internet
- Cable TV Available
Community Details
- Association fees include ground maintenance
- Cooper Ranch HOA, Phone Number (480) 226-6338
- Built by Kaufman & Broad Homes
- Kaufman And Broad At Cooper Ranch Subdivision
Listing and Financial Details
- Tax Lot 276
- Assessor Parcel Number 302-12-376
Ownership History
Purchase Details
Home Financials for this Owner
Home Financials are based on the most recent Mortgage that was taken out on this home.Purchase Details
Home Financials for this Owner
Home Financials are based on the most recent Mortgage that was taken out on this home.Purchase Details
Home Financials for this Owner
Home Financials are based on the most recent Mortgage that was taken out on this home.Purchase Details
Home Financials for this Owner
Home Financials are based on the most recent Mortgage that was taken out on this home.Purchase Details
Home Financials for this Owner
Home Financials are based on the most recent Mortgage that was taken out on this home.Purchase Details
Purchase Details
Home Financials for this Owner
Home Financials are based on the most recent Mortgage that was taken out on this home.Purchase Details
Home Financials for this Owner
Home Financials are based on the most recent Mortgage that was taken out on this home.Purchase Details
Home Financials for this Owner
Home Financials are based on the most recent Mortgage that was taken out on this home.Similar Homes in Gilbert, AZ
Home Values in the Area
Average Home Value in this Area
Purchase History
| Date | Type | Sale Price | Title Company |
|---|---|---|---|
| Warranty Deed | $318,000 | Security Title Agency Inc | |
| Interfamily Deed Transfer | -- | First Arizona Title Agency | |
| Warranty Deed | $272,500 | First Arizona Title Agency | |
| Warranty Deed | $185,000 | Pioneer Title Agency Inc | |
| Interfamily Deed Transfer | -- | First American Title Ins Co | |
| Warranty Deed | $221,250 | First American Title Ins Co | |
| Interfamily Deed Transfer | -- | -- | |
| Warranty Deed | $174,000 | Transnation Title Insurance | |
| Joint Tenancy Deed | $162,900 | Chicago Title Insurance Co | |
| Corporate Deed | $136,097 | First American Title | |
| Corporate Deed | -- | First American Title |
Mortgage History
| Date | Status | Loan Amount | Loan Type |
|---|---|---|---|
| Open | $238,000 | New Conventional | |
| Closed | $254,400 | New Conventional | |
| Previous Owner | $267,907 | FHA | |
| Previous Owner | $266,908 | FHA | |
| Previous Owner | $267,563 | FHA | |
| Previous Owner | $179,808 | FHA | |
| Previous Owner | $180,310 | FHA | |
| Previous Owner | $177,000 | Purchase Money Mortgage | |
| Previous Owner | $177,000 | Purchase Money Mortgage | |
| Previous Owner | $139,200 | New Conventional | |
| Previous Owner | $127,062 | New Conventional | |
| Previous Owner | $70,000 | New Conventional |
Property History
| Date | Event | Price | Change | Sq Ft Price |
|---|---|---|---|---|
| 12/28/2017 12/28/17 | Sold | $318,000 | -2.1% | $136 / Sq Ft |
| 11/27/2017 11/27/17 | Pending | -- | -- | -- |
| 11/16/2017 11/16/17 | Price Changed | $324,900 | -1.5% | $139 / Sq Ft |
| 11/01/2017 11/01/17 | Price Changed | $329,900 | -1.5% | $141 / Sq Ft |
| 10/24/2017 10/24/17 | For Sale | $335,000 | +22.9% | $143 / Sq Ft |
| 02/07/2014 02/07/14 | Sold | $272,500 | 0.0% | $129 / Sq Ft |
| 12/28/2013 12/28/13 | Pending | -- | -- | -- |
| 12/04/2013 12/04/13 | Price Changed | $272,500 | -2.5% | $129 / Sq Ft |
| 11/20/2013 11/20/13 | Price Changed | $279,500 | -0.1% | $133 / Sq Ft |
| 11/13/2013 11/13/13 | Price Changed | $279,900 | -3.4% | $133 / Sq Ft |
| 10/17/2013 10/17/13 | For Sale | $289,900 | -- | $138 / Sq Ft |
Tax History Compared to Growth
Tax History
| Year | Tax Paid | Tax Assessment Tax Assessment Total Assessment is a certain percentage of the fair market value that is determined by local assessors to be the total taxable value of land and additions on the property. | Land | Improvement |
|---|---|---|---|---|
| 2025 | $2,206 | $26,490 | -- | -- |
| 2024 | $2,358 | $25,229 | -- | -- |
| 2023 | $2,358 | $41,660 | $8,330 | $33,330 |
| 2022 | $2,293 | $31,430 | $6,280 | $25,150 |
| 2021 | $2,371 | $29,650 | $5,930 | $23,720 |
| 2020 | $2,336 | $27,670 | $5,530 | $22,140 |
| 2019 | $2,170 | $25,860 | $5,170 | $20,690 |
| 2018 | $2,111 | $24,220 | $4,840 | $19,380 |
| 2017 | $1,701 | $22,410 | $4,480 | $17,930 |
| 2016 | $1,763 | $21,800 | $4,360 | $17,440 |
| 2015 | $1,606 | $21,320 | $4,260 | $17,060 |
Agents Affiliated with this Home
-
Oggie Penev

Seller's Agent in 2017
Oggie Penev
eXp Realty
(602) 405-8156
35 Total Sales
-
Geoffrey Adams

Buyer's Agent in 2017
Geoffrey Adams
Realty One Group
(480) 405-1705
4 in this area
412 Total Sales
-
Kayla Rodriguez

Buyer Co-Listing Agent in 2017
Kayla Rodriguez
HomeSmart
(480) 278-3211
139 Total Sales
-
S
Seller's Agent in 2014
Sheldon Cook
Cooper Premier Properties LLC
Map
Source: Arizona Regional Multiple Listing Service (ARMLS)
MLS Number: 5678420
APN: 302-12-376
- 913 W Juanita Ave
- 1147 N Marvin St
- 970 W Leah Ln
- 916 W Harvard Ave
- 1331 N Leland Ct Unit 22
- 702 W Scott Ave
- 927 W Wendy Way Unit 1059
- 1454 N Farrell Ct Unit A
- 700 N Cooper Rd Unit 101-104
- 991 N Quail Ln
- 700 N Nevada Way
- 1342 N Mckenna Ln
- 897 W Pinon Ave
- 490 W Encinas St
- 1049 N Monterey St
- 440 W Harvard Ave
- 579 N Mondel Dr
- 589 N Acacia Dr
- 1268 N Pine St
- 955 W Laurel Ave
