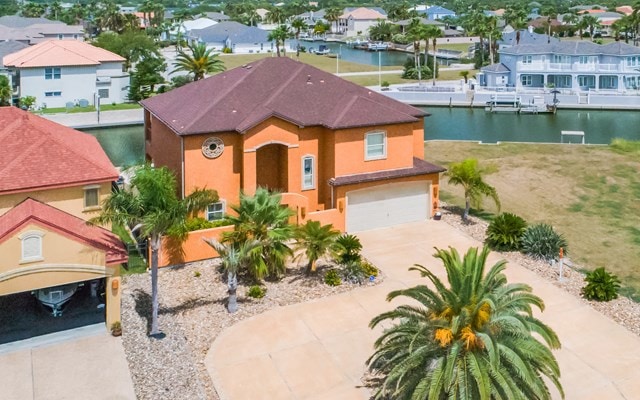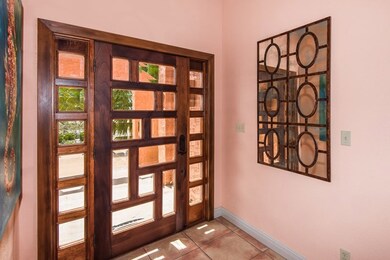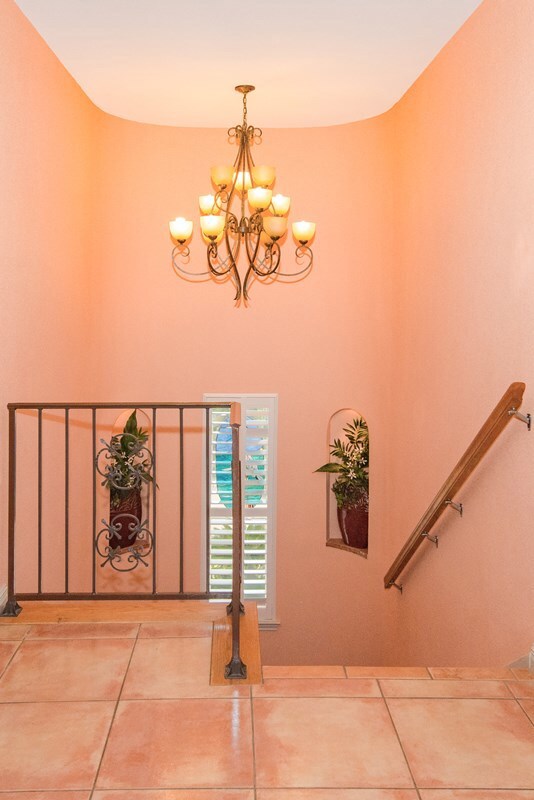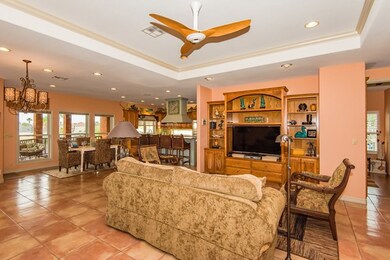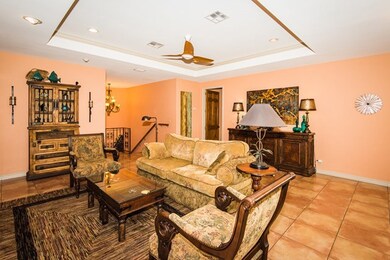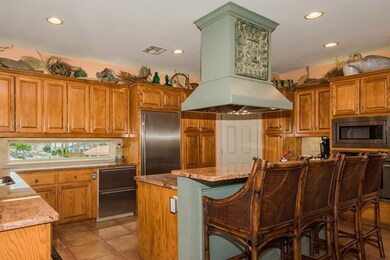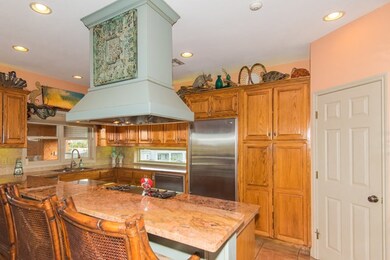
1114 S Bay St Aransas Pass, TX 78336
Highlights
- Docks
- Second Kitchen
- Home fronts a canal
- Boat Slip
- In Ground Pool
- Contemporary Architecture
About This Home
As of March 2018A CARIBBEAN-STYLE GETAWAY in Pelican Cove designed to allow sun or shade depending on the season. This beautiful home features 65'of canal frontage with lighted docs, 2 boat lifts, a covered lighted fish cleaning station. A lighted deck surrounds the invitingly blue heated pool/hot tub with waterfall. A casual dining/kitchen space with stainless steel appliances, gas stove, views to the outdoor living space, an outdoor fireplace, gas grill and a beverage center for casual living and relaxing spot. The master suite boasts of elegance and style and a beautifully and calming bathroom with a large walk-in closet with plenty of space for pampering. Combined with this home on the first floor is a second kitchen and living area. A home office, laundry room, lots of cabinets and a full bath. You will also be amazed at the spotless garage with transparent glass panes, a future designed area for an elevator lift for small items. Make your move now, before someone else does!
Home Details
Home Type
- Single Family
Est. Annual Taxes
- $21,441
Year Built
- Built in 2006
Lot Details
- 6,563 Sq Ft Lot
- Home fronts a canal
- Street terminates at a dead end
- Property is Fully Fenced
- Landscaped
- Interior Lot
- Sprinkler System
- Wooded Lot
HOA Fees
- $23 Monthly HOA Fees
Parking
- 2 Car Attached Garage
Home Design
- Contemporary Architecture
- Slab Foundation
- Composition Roof
- Stucco
Interior Spaces
- 2,937 Sq Ft Home
- 2-Story Property
- High Ceiling
- Ceiling Fan
- Gas Fireplace
- Blinds
- French Doors
- Family Room
- Open Floorplan
- Water Views
Kitchen
- Second Kitchen
- Breakfast Area or Nook
- Breakfast Bar
- Built-In Electric Oven
- Gas Cooktop
- <<builtInMicrowave>>
- Dishwasher
- Solid Surface Countertops
- Disposal
Flooring
- Wood
- Terrazzo
Bedrooms and Bathrooms
- 3 Bedrooms
- Primary Bedroom Upstairs
- Split Bedroom Floorplan
- Walk-In Closet
- Primary Bathroom is a Full Bathroom
- Dual Vanity Sinks in Primary Bathroom
- Separate Shower in Primary Bathroom
Laundry
- Laundry in Bathroom
- Sink Near Laundry
- Washer and Electric Dryer Hookup
Home Security
- Home Security System
- Storm Windows
- Storm Doors
- Fire and Smoke Detector
Pool
- In Ground Pool
- Spa
Outdoor Features
- Seawall
- Boat Slip
- Docks
- Covered patio or porch
- Outdoor Fireplace
- Outdoor Grill
- Rain Gutters
Utilities
- Central Heating and Cooling System
- Vented Exhaust Fan
- Natural Gas Connected
- Cable TV Available
Community Details
- Pelican Cove Subdivision
Ownership History
Purchase Details
Purchase Details
Purchase Details
Home Financials for this Owner
Home Financials are based on the most recent Mortgage that was taken out on this home.Similar Homes in Aransas Pass, TX
Home Values in the Area
Average Home Value in this Area
Purchase History
| Date | Type | Sale Price | Title Company |
|---|---|---|---|
| Special Warranty Deed | -- | None Listed On Document | |
| Warranty Deed | -- | None Available | |
| Vendors Lien | -- | None Available |
Mortgage History
| Date | Status | Loan Amount | Loan Type |
|---|---|---|---|
| Previous Owner | $415,000 | New Conventional | |
| Previous Owner | $200,000 | New Conventional |
Property History
| Date | Event | Price | Change | Sq Ft Price |
|---|---|---|---|---|
| 06/29/2025 06/29/25 | For Sale | $1,399,000 | +89.2% | $476 / Sq Ft |
| 03/09/2018 03/09/18 | Sold | -- | -- | -- |
| 03/09/2018 03/09/18 | Sold | -- | -- | -- |
| 02/07/2018 02/07/18 | Pending | -- | -- | -- |
| 01/01/2018 01/01/18 | Pending | -- | -- | -- |
| 11/30/2017 11/30/17 | For Sale | $739,500 | 0.0% | $252 / Sq Ft |
| 08/13/2017 08/13/17 | For Sale | $739,500 | +23.5% | $252 / Sq Ft |
| 10/04/2012 10/04/12 | Sold | -- | -- | -- |
| 09/04/2012 09/04/12 | Pending | -- | -- | -- |
| 06/26/2012 06/26/12 | For Sale | $599,000 | -- | $204 / Sq Ft |
Tax History Compared to Growth
Tax History
| Year | Tax Paid | Tax Assessment Tax Assessment Total Assessment is a certain percentage of the fair market value that is determined by local assessors to be the total taxable value of land and additions on the property. | Land | Improvement |
|---|---|---|---|---|
| 2023 | $21,441 | $1,040,922 | $125,239 | $915,683 |
| 2022 | $18,372 | $799,804 | $85,787 | $714,017 |
| 2021 | $17,659 | $715,802 | $85,787 | $630,015 |
| 2020 | $14,055 | $569,701 | $85,787 | $483,914 |
| 2019 | $17,281 | $634,845 | $142,515 | $492,330 |
| 2017 | $13,860 | $561,178 | $142,515 | $418,663 |
| 2016 | $13,621 | $551,498 | $154,416 | $397,082 |
| 2015 | $11,323 | $543,623 | $154,416 | $389,207 |
| 2013 | $11,323 | $485,580 | $154,416 | $331,164 |
Agents Affiliated with this Home
-
Kathy Tullis

Seller's Agent in 2025
Kathy Tullis
KUPER SOTHEBY'S INTL. REALTY
(361) 386-0572
5 in this area
109 Total Sales
-
D
Seller's Agent in 2012
Dan Moore
Sun Belt Country Homes, Inc.
-
D
Buyer's Agent in 2012
Dee Jae Sullinger
D. Joe Myers - Broker
Map
Source: Rockport Area Association of REALTORS®
MLS Number: 128552
APN: 65651
