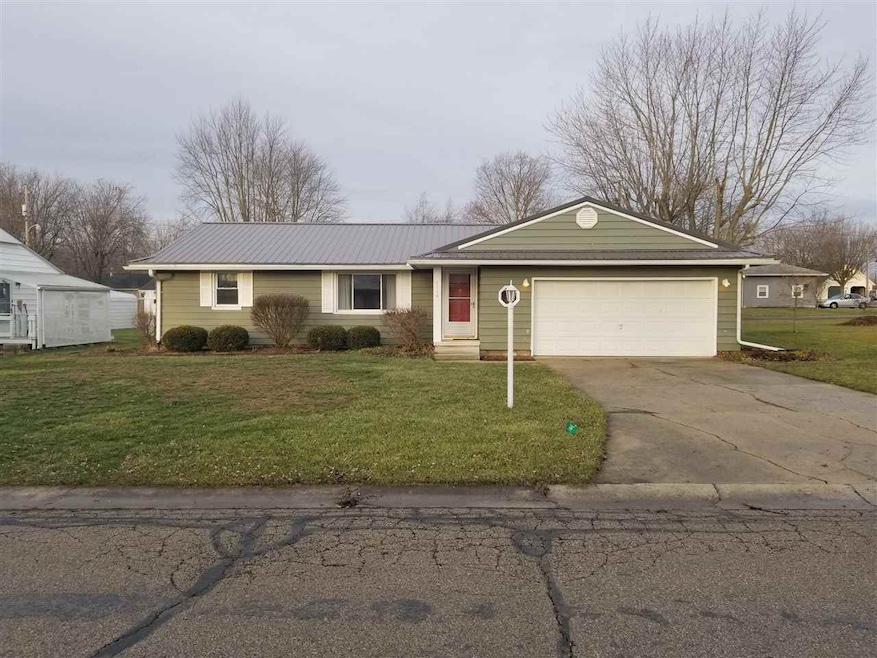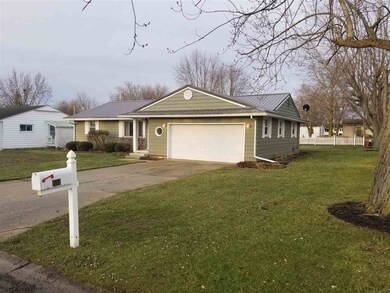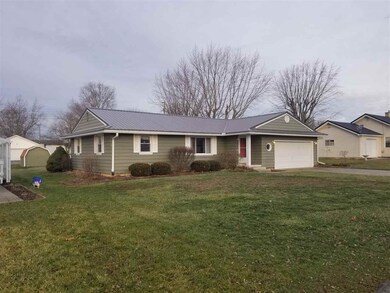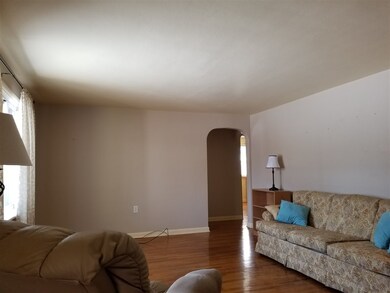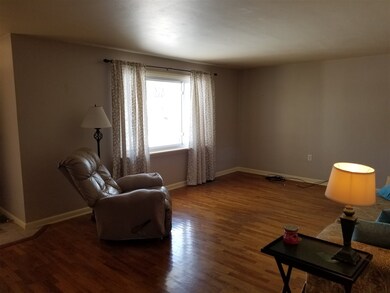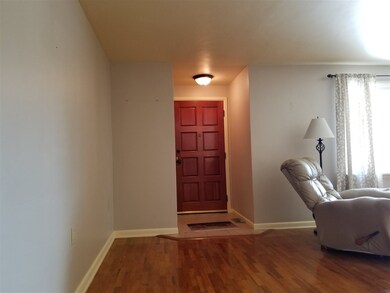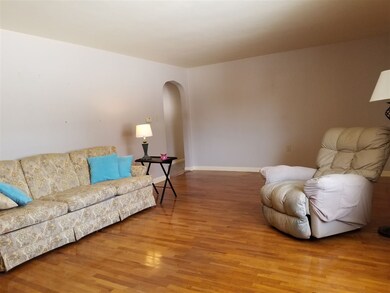
1114 S Bridge St Portland, IN 47371
Highlights
- Primary Bedroom Suite
- Wood Flooring
- 2 Car Attached Garage
- Ranch Style House
- Enclosed patio or porch
- Double Pane Windows
About This Home
As of March 2018This move in ready 3 bedroom 1 1/2 bath home has a very nice comfortable sun room to stay warm in during the winter days. The house has a large kitchen and spacious utility room for plenty of room to get daily work done. The house has a new metal roof put on in 2017. Property is on a one and half city lot. Spacious back yard for backyard cookouts.
Home Details
Home Type
- Single Family
Est. Annual Taxes
- $238
Year Built
- Built in 1956
Lot Details
- 10,454 Sq Ft Lot
- Lot Dimensions are 80x132
- Split Rail Fence
- Wood Fence
- Landscaped
- Level Lot
Parking
- 2 Car Attached Garage
- Garage Door Opener
- Driveway
- Off-Street Parking
Home Design
- Ranch Style House
- Metal Roof
- Vinyl Construction Material
Interior Spaces
- 1,372 Sq Ft Home
- Ceiling Fan
- Double Pane Windows
- Wood Flooring
- Crawl Space
- Pull Down Stairs to Attic
Kitchen
- Electric Oven or Range
- Laminate Countertops
Bedrooms and Bathrooms
- 3 Bedrooms
- Primary Bedroom Suite
- Bathtub with Shower
Laundry
- Laundry on main level
- Washer and Electric Dryer Hookup
Utilities
- Forced Air Heating and Cooling System
- ENERGY STAR Qualified Air Conditioning
- Heating System Uses Gas
- Cable TV Available
Additional Features
- ENERGY STAR Qualified Equipment for Heating
- Enclosed patio or porch
- Suburban Location
Listing and Financial Details
- Assessor Parcel Number 38-07-29-104-030.000-034
Ownership History
Purchase Details
Home Financials for this Owner
Home Financials are based on the most recent Mortgage that was taken out on this home.Similar Homes in Portland, IN
Home Values in the Area
Average Home Value in this Area
Purchase History
| Date | Type | Sale Price | Title Company |
|---|---|---|---|
| Grant Deed | $113,510 | Fidelity National Title Co |
Mortgage History
| Date | Status | Loan Amount | Loan Type |
|---|---|---|---|
| Open | $90,808 | New Conventional |
Property History
| Date | Event | Price | Change | Sq Ft Price |
|---|---|---|---|---|
| 06/20/2025 06/20/25 | For Sale | $157,900 | +75.6% | $115 / Sq Ft |
| 03/16/2018 03/16/18 | Sold | $89,900 | -5.3% | $66 / Sq Ft |
| 02/06/2018 02/06/18 | Pending | -- | -- | -- |
| 01/22/2018 01/22/18 | For Sale | $94,900 | -- | $69 / Sq Ft |
Tax History Compared to Growth
Tax History
| Year | Tax Paid | Tax Assessment Tax Assessment Total Assessment is a certain percentage of the fair market value that is determined by local assessors to be the total taxable value of land and additions on the property. | Land | Improvement |
|---|---|---|---|---|
| 2024 | $838 | $112,200 | $11,200 | $101,000 |
| 2023 | $838 | $110,500 | $11,200 | $99,300 |
| 2022 | $792 | $110,600 | $11,200 | $99,400 |
| 2021 | $677 | $94,400 | $12,000 | $82,400 |
| 2020 | $598 | $89,600 | $12,000 | $77,600 |
| 2019 | $487 | $86,400 | $12,000 | $74,400 |
| 2018 | $295 | $66,400 | $12,000 | $54,400 |
| 2017 | $268 | $63,300 | $11,200 | $52,100 |
| 2016 | $238 | $61,000 | $11,200 | $49,800 |
| 2014 | $218 | $57,800 | $11,200 | $46,600 |
| 2013 | $218 | $58,400 | $11,200 | $47,200 |
Agents Affiliated with this Home
-
Jerod Clark

Seller's Agent in 2025
Jerod Clark
Century 21 Advance
(260) 726-6768
135 in this area
255 Total Sales
-
Jack Houck

Seller's Agent in 2018
Jack Houck
Jack Houck Real Estate
(260) 729-2164
53 in this area
117 Total Sales
Map
Source: Indiana Regional MLS
MLS Number: 201802390
APN: 38-07-29-104-030.000-034
- 407 W Twelfth
- 407 W 12th St
- 654 E Floral Ave
- 104 Green Park Dr
- 307 E Union St
- 101 Dogwood Ln
- 422 E Water St Unit A-B
- 816 W Main St
- 616 E Water St
- 709 W High St
- 712 E Water St
- 720 W High St
- 234 E High St
- TBD W 550 S
- 606 E Walnut St
- 169 W Golf Brook Dr
- 703 W Race St
- 404 W Race St
- 703 W Race St
- 0 N Meridian St
