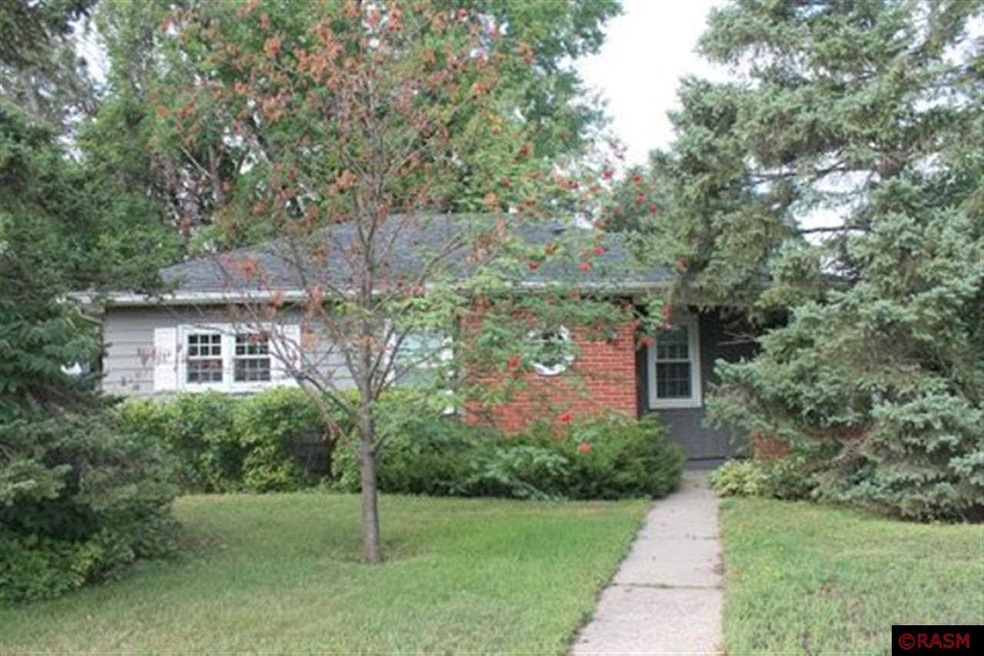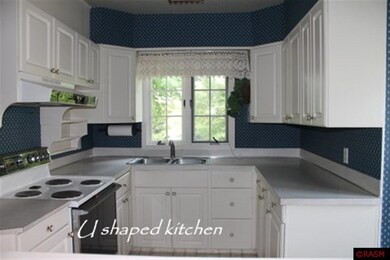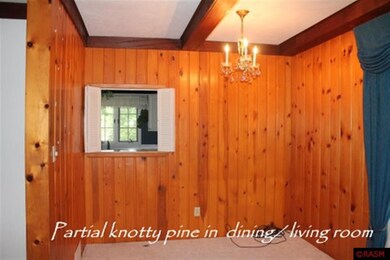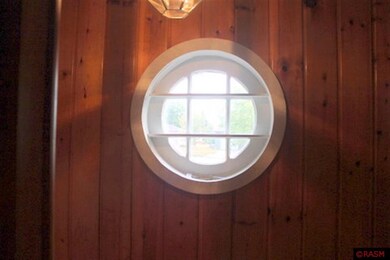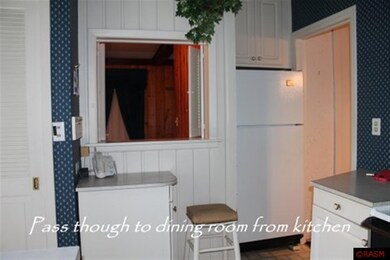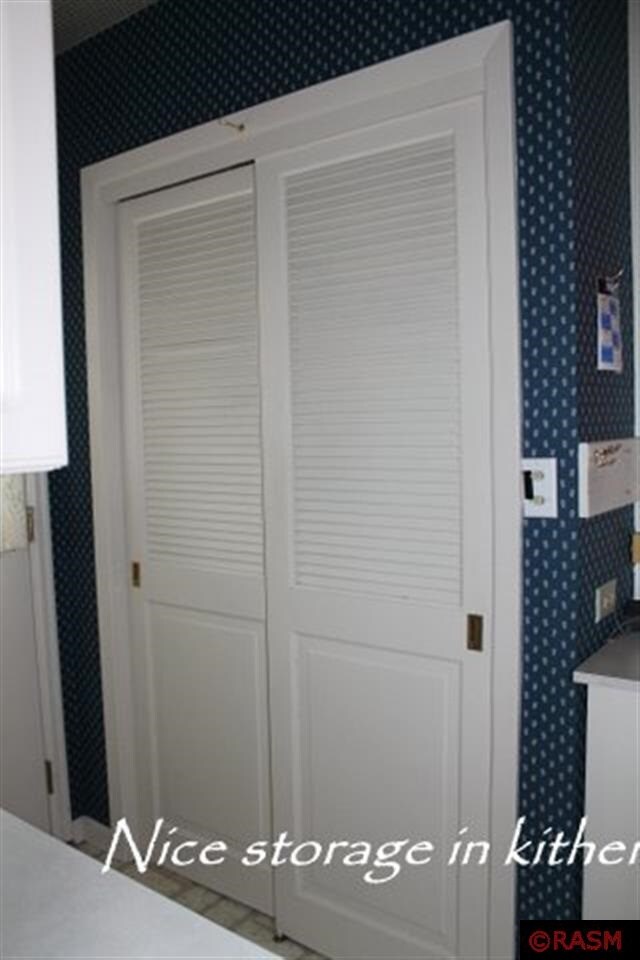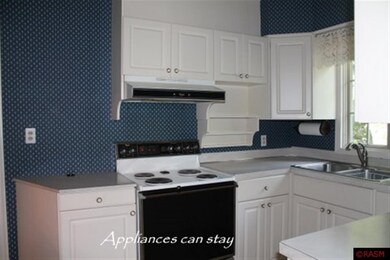
1114 S Broadway St New Ulm, MN 56073
Highlights
- Open Floorplan
- Double Pane Windows
- Tile Flooring
- 1 Car Detached Garage
- Woodwork
- 1-Story Property
About This Home
As of December 2018Cute, Cozy and Clean!!!! You will be surprised at the room in this rambler !!!! Offering a four bedroom home but located on a double lot , zoned commercial –so potential for a small business. There is a very wooded lot , nice knotty pine walls in dining/living room areas. Newer tilt -pack windows ,shingles, and steel siding. Storage shed, with detached single garage. U-shaped kitchen with attractive white cabinets, most appliances can stay. A real value!
Last Agent to Sell the Property
DIANE DEBBAN
CENTURY 21 ATWOOD Listed on: 09/14/2013
Home Details
Home Type
- Single Family
Est. Annual Taxes
- $2,674
Year Built
- 1955
Lot Details
- Lot Dimensions are 100 x 165
- Property fronts a county road
- Landscaped
- Many Trees
Home Design
- Asphalt Shingled Roof
- Steel Siding
Interior Spaces
- 1-Story Property
- Open Floorplan
- Woodwork
- Ceiling Fan
- Double Pane Windows
- Window Treatments
- Dining Room
- Tile Flooring
Kitchen
- Range
- Recirculated Exhaust Fan
Bedrooms and Bathrooms
- 3 Bedrooms
Laundry
- Dryer
- Washer
Partially Finished Basement
- Basement Fills Entire Space Under The House
- Drain
- Block Basement Construction
- Basement Window Egress
Home Security
- Carbon Monoxide Detectors
- Fire and Smoke Detector
Parking
- 1 Car Detached Garage
- Garage Door Opener
Outdoor Features
- Storage Shed
Utilities
- Forced Air Heating and Cooling System
- Underground Utilities
- Gas Water Heater
- Water Softener is Owned
Listing and Financial Details
- Assessor Parcel Number 001.002.094.04.040
Ownership History
Purchase Details
Home Financials for this Owner
Home Financials are based on the most recent Mortgage that was taken out on this home.Similar Homes in New Ulm, MN
Home Values in the Area
Average Home Value in this Area
Purchase History
| Date | Type | Sale Price | Title Company |
|---|---|---|---|
| Personal Reps Deed | -- | -- |
Mortgage History
| Date | Status | Loan Amount | Loan Type |
|---|---|---|---|
| Open | $92,640 | New Conventional | |
| Closed | $89,000 | New Conventional |
Property History
| Date | Event | Price | Change | Sq Ft Price |
|---|---|---|---|---|
| 12/07/2018 12/07/18 | Sold | $120,000 | -7.6% | $82 / Sq Ft |
| 11/16/2018 11/16/18 | For Sale | $129,900 | +12.2% | $88 / Sq Ft |
| 10/01/2018 10/01/18 | Sold | $115,800 | -2.6% | $60 / Sq Ft |
| 08/15/2018 08/15/18 | Pending | -- | -- | -- |
| 08/07/2018 08/07/18 | For Sale | $118,900 | +2.7% | $61 / Sq Ft |
| 08/04/2018 08/04/18 | Off Market | $115,800 | -- | -- |
| 08/04/2018 08/04/18 | For Sale | $118,900 | +33.6% | $61 / Sq Ft |
| 06/01/2014 06/01/14 | Sold | $89,000 | -10.9% | $66 / Sq Ft |
| 04/11/2014 04/11/14 | Pending | -- | -- | -- |
| 09/14/2013 09/14/13 | For Sale | $99,900 | -- | $74 / Sq Ft |
Tax History Compared to Growth
Tax History
| Year | Tax Paid | Tax Assessment Tax Assessment Total Assessment is a certain percentage of the fair market value that is determined by local assessors to be the total taxable value of land and additions on the property. | Land | Improvement |
|---|---|---|---|---|
| 2024 | $2,674 | $185,700 | $64,900 | $120,800 |
| 2023 | $2,674 | $160,000 | $64,900 | $95,100 |
| 2022 | $2,054 | $134,100 | $56,400 | $77,700 |
| 2021 | $2,040 | $121,600 | $56,400 | $65,200 |
| 2020 | $1,982 | $122,200 | $56,400 | $65,800 |
| 2019 | $1,508 | $118,000 | $56,400 | $61,600 |
| 2018 | $1,436 | $114,100 | $53,800 | $60,300 |
| 2017 | $1,320 | $105,900 | $53,800 | $52,100 |
| 2016 | $1,352 | $101,475 | $0 | $0 |
| 2015 | -- | $0 | $0 | $0 |
| 2014 | -- | $0 | $0 | $0 |
| 2013 | -- | $0 | $0 | $0 |
Agents Affiliated with this Home
-

Seller's Agent in 2018
Jeff Kaul
CENTURY 21 ATWOOD
(507) 381-1133
132 in this area
419 Total Sales
-

Seller's Agent in 2018
Sue Rothmeier
BEYOND REAL ESTATE, INC.
(507) 354-3543
14 in this area
20 Total Sales
-
B
Buyer's Agent in 2018
Beth Leonard
TRUE REAL ESTATE
(507) 508-2229
2 in this area
109 Total Sales
-
D
Seller's Agent in 2014
DIANE DEBBAN
CENTURY 21 ATWOOD
-

Buyer's Agent in 2014
Lynn Gudgeon
CENTURY 21 ATWOOD
(507) 359-9212
19 in this area
30 Total Sales
Map
Source: REALTOR® Association of Southern Minnesota
MLS Number: 7003688
APN: 00100209404040
- 912 S State St
- 912 912 S State St
- 1105 S Valley St
- 1018 1018 S Payne St
- 123 7th St S
- 1419 Southridge Rd
- 1120 Southridge Rd
- 416 416 S Washington St
- 505 S Payne St
- 305 S Broadway St
- 305 305 S Broadway St
- 10 10 Cortland Cir
- 112 S Jefferson St
- 70 Jonathan Dr
- 7 S Minnesota St
- 6 S Minnesota St
- 5 S Minnesota St
- 12 S Franklin St
- 5 N Minnesota St
- 6 N Minnesota St
