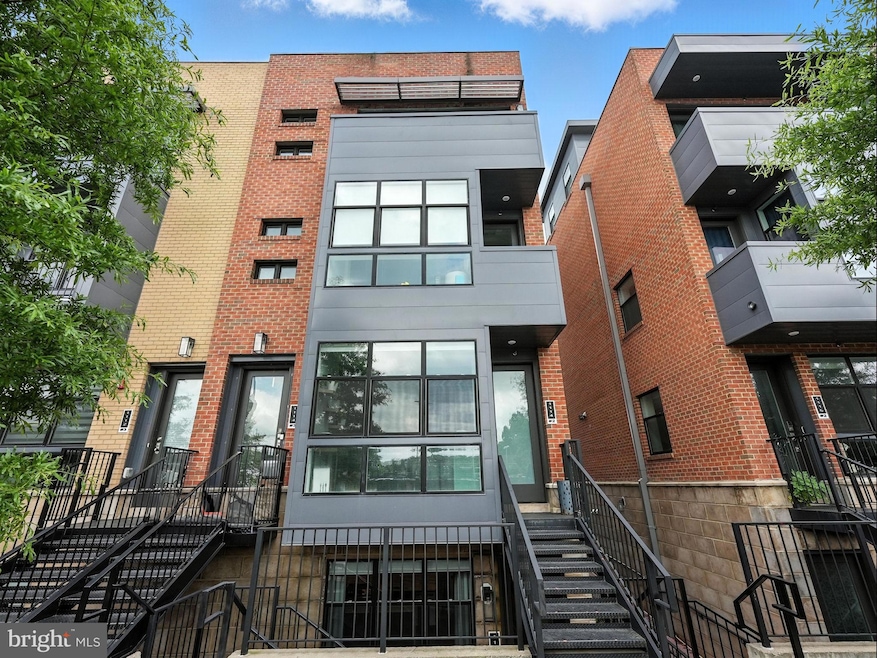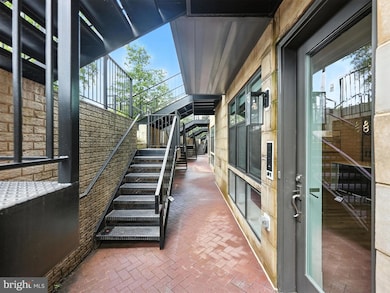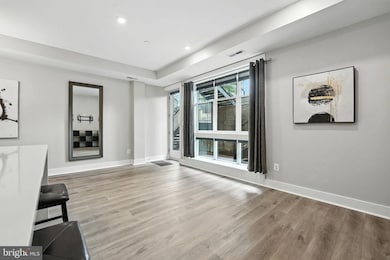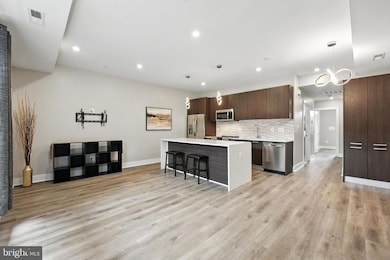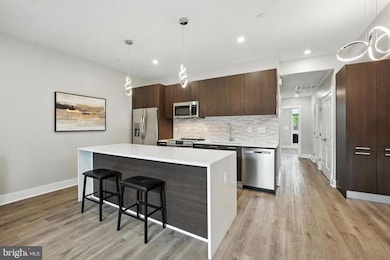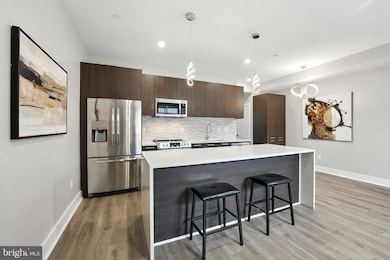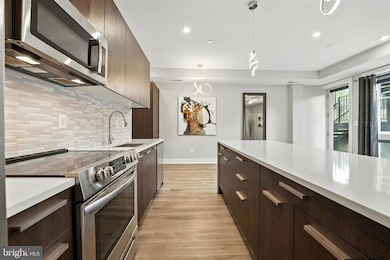
1114 S Highland St Unit 1 Arlington, VA 22204
Douglas Park NeighborhoodEstimated payment $3,621/month
Highlights
- Popular Property
- Gourmet Kitchen
- Contemporary Architecture
- Thomas Jefferson Middle School Rated A-
- Open Floorplan
- 4-minute walk to Pike Park
About This Home
*Qualified VA buyers can assume the seller’s exceptionally low 2.625% VA loan with an estimated $158,00 payment gap. Enjoy a total monthly payment of just $2,164—a significant savings compared to today’s interest rates! Don’t miss this stunning, like-new two-bedroom condo in the recently built Axumite Village community (completed in 2021). The spacious, single-level floor plan offers a modern open-concept kitchen and living area designed for both comfort and style. Enjoy updated designer lighting, a custom mosaic tile backsplash, sleek Porcelanosa cabinetry, and striking quartz waterfall countertops. Oversized windows flood the space with natural light, creating a bright and welcoming atmosphere ideal for relaxing or entertaining. Step outside to your own private, patio oasis—perfect for cozy evenings or catching the game outdoors. With string lighting, shade sail, decorative greenery, and privacy panels, this space feels like an outdoor living room. The generous primary suite features a huge walk-in closet and direct access to the patio. The spa-inspired bathroom includes a soaking tub, Porcelanosa tile and chrome fixtures for a sleek, serene feel. Additional perks include a deeded parking space, private storage unit, bike racks, and beautifully landscaped community walkways. As a newly constructed building, everything in this home—from the systems to the finishes—is just a few years old, offering peace of mind and low maintenance. AND the condo fees are only $187/mo and includes water! The location of this condo offers exceptional convenience. Enjoy quick access to major commuter routes, the Pentagon, and Amazon HQ2. You’re just minutes from the lively shops, dining, and entertainment options of Columbia Pike, Clarendon, and Ballston. Plus, the nearby Walter Reed Community Center offers sports courts, fitness classes, playgrounds, and frequent community events, adding to the vibrant neighborhood lifestyle. Parks, bike trails, and public transit are also close by—perfect for anyone wanting an active, connected Arlington experience.
Property Details
Home Type
- Condominium
Est. Annual Taxes
- $4,717
Year Built
- Built in 2021
Lot Details
- Two or More Common Walls
- Property is in excellent condition
HOA Fees
- $187 Monthly HOA Fees
Home Design
- Contemporary Architecture
- Brick Exterior Construction
- Rubber Roof
- Concrete Perimeter Foundation
Interior Spaces
- 952 Sq Ft Home
- Property has 1 Level
- Open Floorplan
- High Ceiling
- Ceiling Fan
- Double Pane Windows
- Sliding Doors
- Luxury Vinyl Plank Tile Flooring
Kitchen
- Gourmet Kitchen
- Electric Oven or Range
- Ice Maker
- Dishwasher
- Stainless Steel Appliances
- Kitchen Island
- Upgraded Countertops
- Disposal
Bedrooms and Bathrooms
- 2 Main Level Bedrooms
- Walk-In Closet
- 1 Full Bathroom
- <<tubWithShowerToken>>
Laundry
- Laundry in unit
- Stacked Washer and Dryer
Home Security
Parking
- 1 Off-Street Space
- Assigned parking located at #22
- Parking Space Conveys
- 1 Assigned Parking Space
Schools
- Jefferson Middle School
- Wakefield High School
Utilities
- Forced Air Heating and Cooling System
- Electric Water Heater
Additional Features
- Energy-Efficient Appliances
- Patio
Listing and Financial Details
- Assessor Parcel Number 32-007-195
Community Details
Overview
- Association fees include common area maintenance, exterior building maintenance, sewer, snow removal, trash, water
- Mid-Rise Condominium
- Axumite Village Condos
- Arlington Village Subdivision
- Property Manager
Pet Policy
- Pets Allowed
Security
- Fire Escape
Map
Home Values in the Area
Average Home Value in this Area
Property History
| Date | Event | Price | Change | Sq Ft Price |
|---|---|---|---|---|
| 07/11/2025 07/11/25 | For Sale | $499,000 | -9.1% | $524 / Sq Ft |
| 06/20/2025 06/20/25 | For Sale | $549,000 | +15.6% | $577 / Sq Ft |
| 06/30/2021 06/30/21 | Sold | $474,900 | +3.3% | -- |
| 06/07/2021 06/07/21 | Pending | -- | -- | -- |
| 06/07/2021 06/07/21 | For Sale | $459,900 | -- | -- |
Similar Homes in Arlington, VA
Source: Bright MLS
MLS Number: VAAR2058882
- 1102 S Highland St Unit 3
- 1108 S Edgewood St
- 1107 S Walter Reed Dr Unit 502
- 3202 13th Rd S
- 851 S Ivy St
- 3153 14th St S
- 1141 S Monroe St
- 828 S Irving St
- 1122 S Monroe St
- 919 S Monroe St
- 1401 S Edgewood St Unit 488
- 1400 S Barton St Unit 435
- 821 S Monroe St
- 3734 12th St S
- 1016 S Wayne St Unit 101
- 1016 S Wayne St Unit 406
- 2600 16th St S Unit 696
- 2600 16th St S Unit 711
- 3831 9th Rd S
- 3809 13th St S
- 1122 S Highland St Unit 1
- 1028 S Walter Reed Dr
- 925 S Glebe Rd
- 1107 S Walter Reed Dr Unit 202
- 3400 Columbia Pike
- 2700 13th Rd S Unit 371
- 2615 13th Rd S Unit B
- 3007 16th Rd S
- 1501 S Edgewood St Unit 566
- 3710 Columbia Pike
- 1201 S Barton St
- 805 S Walter Reed Dr
- 1303 S Barton St Unit 191
- 2501 9th Rd S
- 3814 9th Rd S
- 2301 Columbia Pike
- 1016 S Wayne St Unit 1008
- 3860 Columbia Pike
- 1641 S Barton St
- 2200 Columbia Pike
