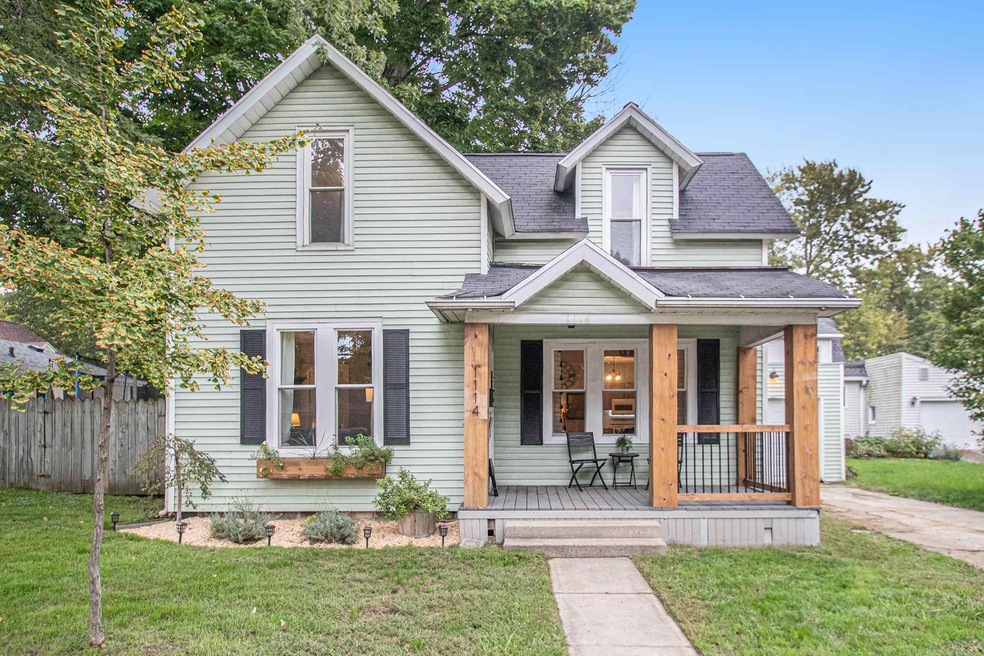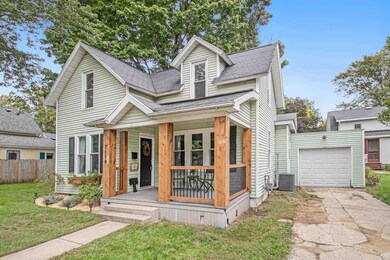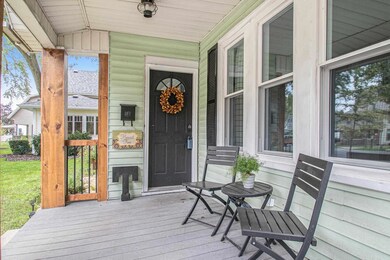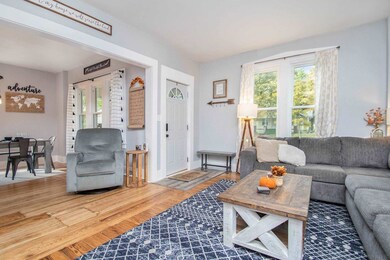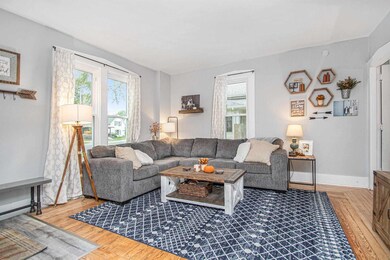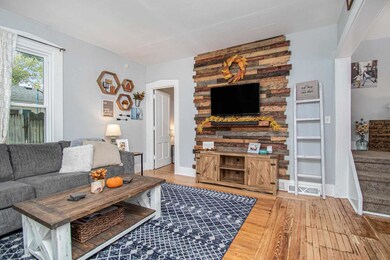
1114 S Main St Goshen, IN 46526
Parkside NeighborhoodEstimated Value: $186,000 - $200,000
Highlights
- Wood Flooring
- 1 Car Attached Garage
- Landscaped
- Formal Dining Room
- Bathtub with Shower
- Ceiling height of 9 feet or more
About This Home
As of November 2021You have to look at the MUST SEE pictures for this gorgeous Main Street home!! This home has been meticulously and lovingly renovated by the current owners and it just does not get any cuter than this!! You will fall in love as soon as you pull into the driveway! Starting with the super cute porch that is just perfect for enjoying your morning coffee. Inside you will marvel over the tall ceilings, refinished hardwood floors and how open the space is! Light and bright with brand new vinyl windows! Just imagine gathering around the dining room table with family and friends this holiday season! You'll love how the dining room flows right into the spacious and new kitchen with pantry, beautiful new cabinets and a tiled backsplash! Don't worry, the appliances, including the main level washer and dryer, are included! The fenced in backyard and paved patio is perfect for fire and s'mores this fall! There is 1 bedroom on the main floor that also has shared access to the gorgeous main floor bathroom! Upstairs are 3 more bedrooms that are great size! New insulation has been added and the roof was put on new in 2016! The AC is only 3 years old and the water heater is new! The furnace is high efficiency as well, keeping your utility costs low! This adorable home will not last long at this price so don't wait! Schedule your showing this weekend before someone else calls this house, their new home! *** AGENTS READ REMARKS.***
Last Buyer's Agent
Madison Vandervort
McKinnies Realty, LLC
Home Details
Home Type
- Single Family
Est. Annual Taxes
- $1,260
Year Built
- Built in 1880
Lot Details
- 3,010 Sq Ft Lot
- Lot Dimensions are 47 x 64
- Property is Fully Fenced
- Landscaped
Parking
- 1 Car Attached Garage
- Garage Door Opener
- Driveway
Home Design
- Asphalt Roof
- Vinyl Construction Material
Interior Spaces
- 2-Story Property
- Ceiling height of 9 feet or more
- Ceiling Fan
- Formal Dining Room
- Partially Finished Basement
- Block Basement Construction
- Laundry on main level
Flooring
- Wood
- Carpet
- Tile
Bedrooms and Bathrooms
- 4 Bedrooms
- 1 Full Bathroom
- Bathtub with Shower
Schools
- Parkside Elementary School
- Goshen Middle School
- Goshen High School
Additional Features
- Suburban Location
- Forced Air Heating and Cooling System
Listing and Financial Details
- Assessor Parcel Number 20-11-16-429-012.000-015
Ownership History
Purchase Details
Home Financials for this Owner
Home Financials are based on the most recent Mortgage that was taken out on this home.Purchase Details
Home Financials for this Owner
Home Financials are based on the most recent Mortgage that was taken out on this home.Purchase Details
Home Financials for this Owner
Home Financials are based on the most recent Mortgage that was taken out on this home.Purchase Details
Home Financials for this Owner
Home Financials are based on the most recent Mortgage that was taken out on this home.Purchase Details
Home Financials for this Owner
Home Financials are based on the most recent Mortgage that was taken out on this home.Purchase Details
Similar Homes in Goshen, IN
Home Values in the Area
Average Home Value in this Area
Purchase History
| Date | Buyer | Sale Price | Title Company |
|---|---|---|---|
| Vandervort Quinton M | -- | Centurion Land Title | |
| Vandervort Quinton M | $162,000 | Centurion Land Title | |
| Vandervrot Steven Richard | $151,330 | Metropolitan Title Of In | |
| Troyer Ryan E | -- | Mtc | |
| Merry George E | -- | Hamilton Title | |
| The Mennonite Foundation Inc | -- | None Available |
Mortgage History
| Date | Status | Borrower | Loan Amount |
|---|---|---|---|
| Open | Vandervort Quinton M | $157,140 | |
| Closed | Vandervort Quinton M | $157,140 | |
| Previous Owner | Troyer Ryan E | $88,000 | |
| Previous Owner | Merry George E | $2,220 | |
| Previous Owner | Merry George E | $71,780 |
Property History
| Date | Event | Price | Change | Sq Ft Price |
|---|---|---|---|---|
| 11/22/2021 11/22/21 | Sold | $151,330 | +1.0% | $102 / Sq Ft |
| 10/19/2021 10/19/21 | Pending | -- | -- | -- |
| 10/15/2021 10/15/21 | For Sale | $149,900 | +102.6% | $101 / Sq Ft |
| 08/30/2017 08/30/17 | Sold | $74,000 | -3.8% | $50 / Sq Ft |
| 07/23/2017 07/23/17 | Pending | -- | -- | -- |
| 07/11/2017 07/11/17 | For Sale | $76,900 | -- | $52 / Sq Ft |
Tax History Compared to Growth
Tax History
| Year | Tax Paid | Tax Assessment Tax Assessment Total Assessment is a certain percentage of the fair market value that is determined by local assessors to be the total taxable value of land and additions on the property. | Land | Improvement |
|---|---|---|---|---|
| 2024 | $1,958 | $173,600 | $8,300 | $165,300 |
| 2022 | $1,958 | $145,000 | $8,300 | $136,700 |
| 2021 | $1,238 | $107,800 | $8,300 | $99,500 |
| 2020 | $1,275 | $104,700 | $8,300 | $96,400 |
| 2019 | $952 | $91,400 | $8,300 | $83,100 |
| 2018 | $806 | $85,400 | $8,300 | $77,100 |
| 2017 | $554 | $59,800 | $8,300 | $51,500 |
| 2016 | $1,268 | $59,800 | $8,300 | $51,500 |
| 2014 | $1,320 | $64,100 | $8,300 | $55,800 |
| 2013 | $1,282 | $64,100 | $8,300 | $55,800 |
Agents Affiliated with this Home
-
Leah Mark

Seller's Agent in 2021
Leah Mark
Red Bow Realty
(574) 777-1269
1 in this area
201 Total Sales
-

Buyer's Agent in 2021
Madison Vandervort
McKinnies Realty, LLC
-
Christina Clauss

Seller's Agent in 2017
Christina Clauss
Coldwell Banker Real Estate Group
(574) 522-2822
6 in this area
181 Total Sales
-
Steve Miller

Buyer's Agent in 2017
Steve Miller
RE/MAX
(574) 238-1436
4 in this area
355 Total Sales
Map
Source: Indiana Regional MLS
MLS Number: 202143534
APN: 20-11-16-429-012.000-015
- 1014 S Main St
- 1012 S Main St
- TBD Indiana 15
- 1323 S 8th St
- 904 S 7th St
- 1415 S Main St
- 819 S 8th St
- 307 W Plymouth Ave
- 1517 S 11th St
- 617 S Main St
- 601 S 7th St
- 516 S 8th St
- 517 S 9th St
- 508 S 6th St
- 318 E Monroe St
- 411 S 6th St
- 308 E Madison St
- 318 S Cottage Ave
- 317 S 8th St
- 1405 Pembroke Cir Unit 4
- 1114 S Main St
- 1110 S Main St
- 1115 S 7th St
- 1111 S 7th St
- 1118 S Main St
- 1118 S Main St Unit A
- 1108 S Main St
- 1107 S 7th St
- 1120 S Main St
- 1115 S Main St
- 1111 S Main St
- 1107 S Main St
- 1107 S Main St Unit 1107 S Main St B
- 1107 S Main St Unit 1107 B
- 1107 S Main St Unit 1107 S Main St
- 1105 S 7th St
- 1119 S Main St
- 1109 S Main St
- 1102 S Main St
- 1103 S 7th St
