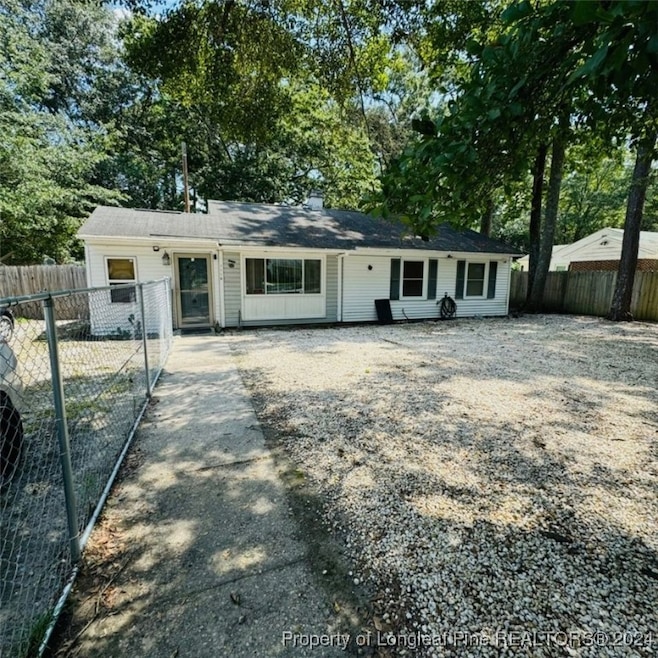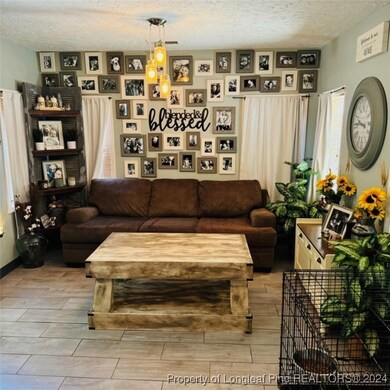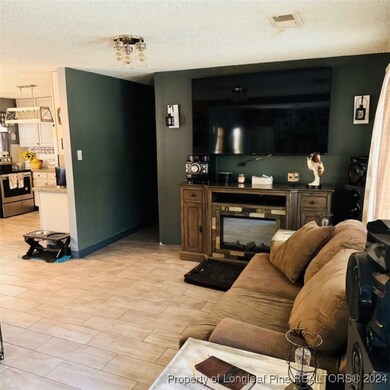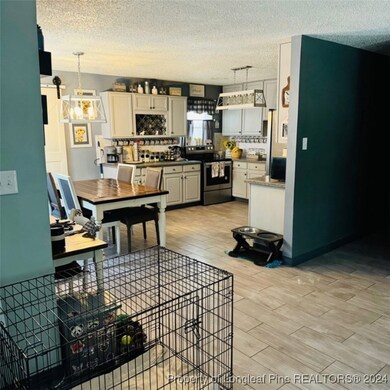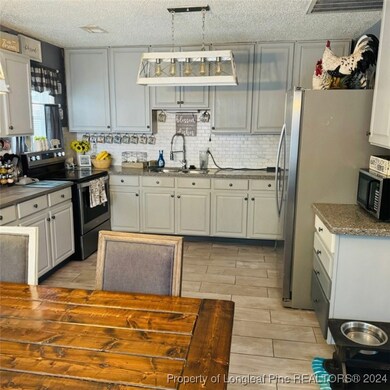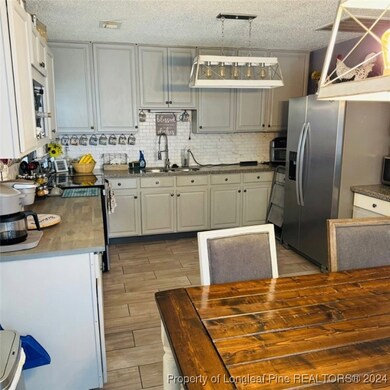
1114 S Pine St Laurinburg, NC 28352
Highlights
- Ranch Style House
- Granite Countertops
- Workshop
- Great Room
- No HOA
- Eat-In Kitchen
About This Home
As of October 2024Cozy, Private, Low Maintenance, Move In Ready Home for Sale!
Recently Renovated! Open concept with BIG living room that flows into the kitchen with oak cabinets & beautiful granite also wine rack with chopping block, barn door between kitchen and laundry/ mud room! This house features 16 windows that pulls in lots of natural light!
Prior 3 bedroom , turned 2
bedrooms into HUGE master! Also could be turned back into to 3 bedroom, just needs a wall built back up, we could possibly do it if that’s something you are interested in! Bathroom has new tub, tiled countertop vanity w/ vessel sink,
New Sheetrock, new insulation, new outlets with dimmers for living room and dining area, new light fixtures, new flooring (all tile) except Master (lvt), new paint, new water heater, privacy fence around whole property. Building in back started
turning into Mother in law suite (not finished) spacious backyard & rocked front yard. Metal carport for 2 cars.
Last Agent to Sell the Property
NORTHGROUP REAL ESTATE License #195749 Listed on: 08/17/2024

Home Details
Home Type
- Single Family
Est. Annual Taxes
- $421
Year Built
- Built in 1962
Parking
- 2 Detached Carport Spaces
Home Design
- Ranch Style House
- Concrete Siding
- Vinyl Siding
Interior Spaces
- 1,044 Sq Ft Home
- Great Room
- Family Room
- Combination Kitchen and Dining Room
- Workshop
- Tile Flooring
- Fire and Smoke Detector
- Laundry Room
Kitchen
- Eat-In Kitchen
- Granite Countertops
Bedrooms and Bathrooms
- 2 Bedrooms
- 1 Full Bathroom
- Bathtub with Shower
Schools
- Scotland County Schools Middle School
- Scotland County Schools High School
Utilities
- Forced Air Heating and Cooling System
- Heat Pump System
Additional Features
- Shed
- Back Yard Fenced
Community Details
- No Home Owners Association
- Laurinburg Subdivision
Listing and Financial Details
- Assessor Parcel Number 01005901095
Ownership History
Purchase Details
Home Financials for this Owner
Home Financials are based on the most recent Mortgage that was taken out on this home.Purchase Details
Similar Homes in Laurinburg, NC
Home Values in the Area
Average Home Value in this Area
Purchase History
| Date | Type | Sale Price | Title Company |
|---|---|---|---|
| Warranty Deed | $95,500 | None Listed On Document | |
| Special Warranty Deed | $20,000 | None Available |
Mortgage History
| Date | Status | Loan Amount | Loan Type |
|---|---|---|---|
| Open | $96,464 | New Conventional | |
| Previous Owner | $5,000 | Future Advance Clause Open End Mortgage | |
| Previous Owner | $45,046 | Adjustable Rate Mortgage/ARM |
Property History
| Date | Event | Price | Change | Sq Ft Price |
|---|---|---|---|---|
| 10/03/2024 10/03/24 | Sold | $95,500 | +6.2% | $91 / Sq Ft |
| 08/24/2024 08/24/24 | Pending | -- | -- | -- |
| 08/17/2024 08/17/24 | For Sale | $89,900 | -- | $86 / Sq Ft |
Tax History Compared to Growth
Tax History
| Year | Tax Paid | Tax Assessment Tax Assessment Total Assessment is a certain percentage of the fair market value that is determined by local assessors to be the total taxable value of land and additions on the property. | Land | Improvement |
|---|---|---|---|---|
| 2024 | $421 | $37,360 | $5,630 | $31,730 |
| 2023 | $425 | $37,360 | $5,630 | $31,730 |
| 2022 | $425 | $37,360 | $5,630 | $31,730 |
| 2021 | $429 | $37,360 | $5,630 | $31,730 |
| 2020 | $425 | $37,360 | $5,630 | $31,730 |
| 2019 | $429 | $37,360 | $5,630 | $31,730 |
| 2018 | $430 | $37,480 | $5,630 | $31,850 |
| 2017 | $434 | $37,480 | $5,630 | $31,850 |
| 2016 | $437 | $37,480 | $5,630 | $31,850 |
| 2015 | $441 | $37,480 | $5,630 | $31,850 |
| 2014 | $386 | $0 | $0 | $0 |
Agents Affiliated with this Home
-
JARVIS WILLIAMS
J
Seller's Agent in 2024
JARVIS WILLIAMS
NORTHGROUP REAL ESTATE
(910) 978-6162
15 Total Sales
-
JENNIFER FAATZ
J
Buyer's Agent in 2024
JENNIFER FAATZ
NEXTHOME INTEGRITY FIRST
(910) 302-7171
119 Total Sales
Map
Source: Longleaf Pine REALTORS®
MLS Number: 730692
APN: 01-0059-01-095
